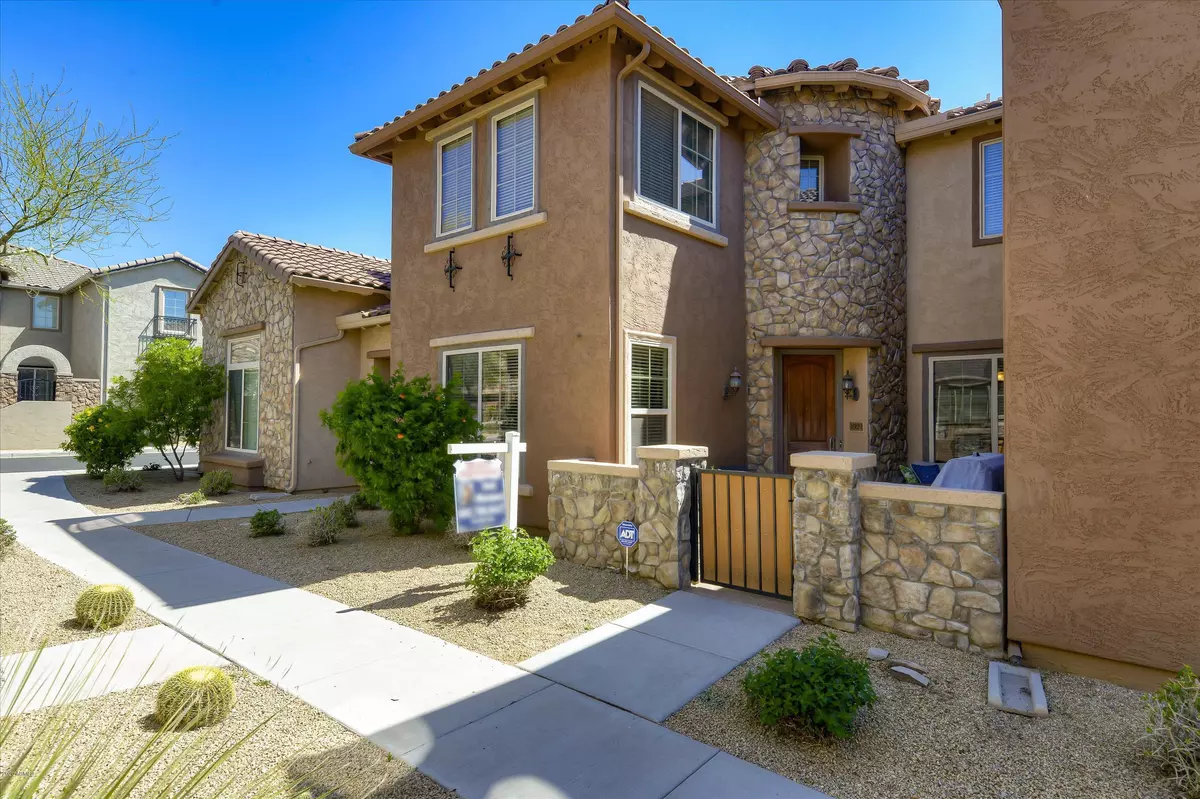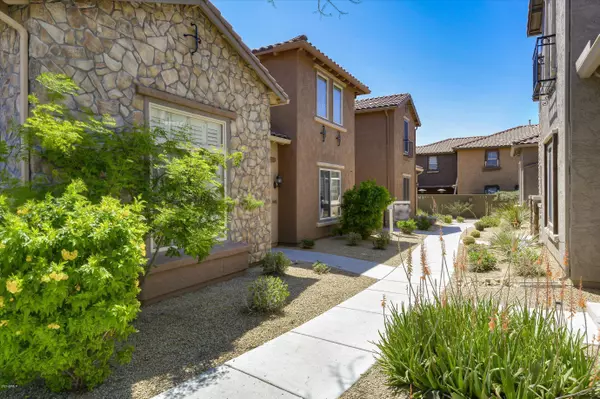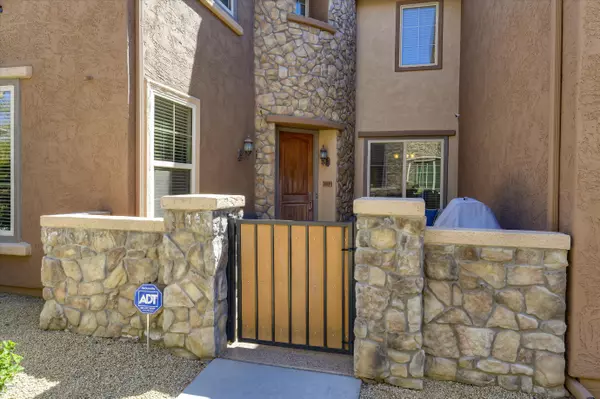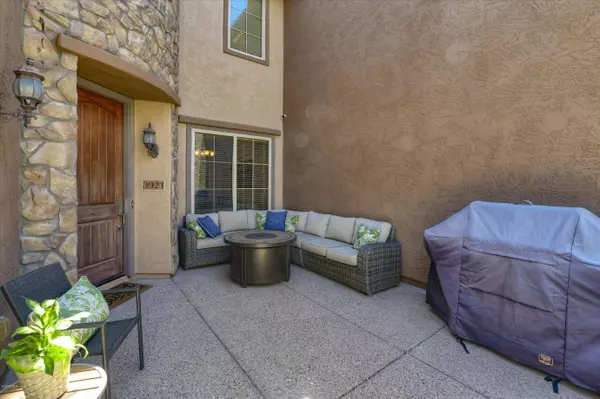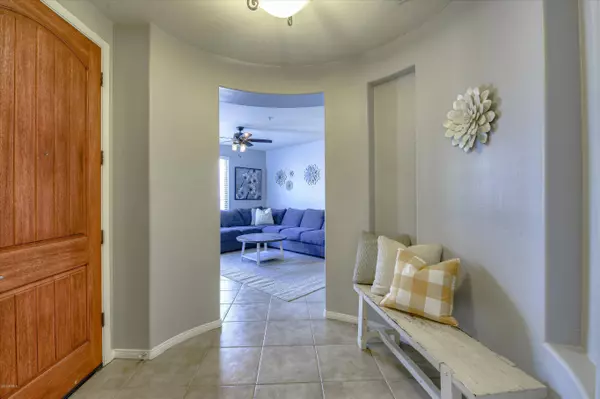$394,000
$395,000
0.3%For more information regarding the value of a property, please contact us for a free consultation.
3 Beds
2.5 Baths
1,941 SqFt
SOLD DATE : 06/12/2020
Key Details
Sold Price $394,000
Property Type Townhouse
Sub Type Townhouse
Listing Status Sold
Purchase Type For Sale
Square Footage 1,941 sqft
Price per Sqft $202
Subdivision Fireside At Desert Ridge
MLS Listing ID 6066325
Sold Date 06/12/20
Style Santa Barbara/Tuscan
Bedrooms 3
HOA Fees $305/mo
HOA Y/N Yes
Originating Board Arizona Regional Multiple Listing Service (ARMLS)
Year Built 2008
Annual Tax Amount $2,897
Tax Year 2019
Lot Size 1,629 Sqft
Acres 0.04
Property Description
Welcome home. This meticulously maintained retreat nestled in the heart of the desirable Fireside at Desert Ridge shows like a model and feels like home. The beautiful open air courtyard faces E/W to allow for maximum enjoyment without battling the Arizona sun. The open entryway leads into a spacious kitchen with loads of storage space, granite countertops, stainless steel appliances, breakfast bar and a walk-in pantry. All bedrooms are upstairs, and no fighting over rooms - they're all very spacious. The master bedroom welcomes you with its own foyer as it leads you to the bright open bath area. This home comes complete with refrigerator, washer, dryer, along with Nest thermostats on each floor. See supplemental link for a list of amenities. The amenities available to Fireside residents are extensive, and include a resort-style pool with cabanas, children's splash pad, heated spa, basketball and tennis courts, yoga garden, fire pit, weight room, fitness and cardio center, gourmet exhibition kitchen, and more.
Location
State AZ
County Maricopa
Community Fireside At Desert Ridge
Direction From the 101. North on Cave Creek. Right on Deer Valley. Right on 39th Dr when the road shifts from 3 lanes to 2. Right on Melinda.
Rooms
Master Bedroom Split
Den/Bedroom Plus 3
Separate Den/Office N
Interior
Interior Features Upstairs, Eat-in Kitchen, Breakfast Bar, 9+ Flat Ceilings, Drink Wtr Filter Sys, Fire Sprinklers, Pantry, Double Vanity, Full Bth Master Bdrm, Separate Shwr & Tub, High Speed Internet, Granite Counters
Heating Natural Gas
Cooling Refrigeration, Ceiling Fan(s)
Flooring Carpet, Tile
Fireplaces Number No Fireplace
Fireplaces Type None
Fireplace No
Window Features Double Pane Windows,Low Emissivity Windows
SPA None
Laundry Engy Star (See Rmks)
Exterior
Exterior Feature Patio, Private Yard
Garage Attch'd Gar Cabinets, Dir Entry frm Garage, Electric Door Opener
Garage Spaces 2.0
Garage Description 2.0
Fence Block, Partial
Pool None
Community Features Gated Community, Community Spa Htd, Community Spa, Community Pool Htd, Community Pool, Tennis Court(s), Playground, Biking/Walking Path, Clubhouse, Fitness Center
Utilities Available APS, SW Gas
Amenities Available Management, Rental OK (See Rmks)
Roof Type Tile
Private Pool No
Building
Story 2
Builder Name Pulte Homes
Sewer Public Sewer
Water City Water
Architectural Style Santa Barbara/Tuscan
Structure Type Patio,Private Yard
New Construction No
Schools
Elementary Schools Fireside Elementary School
Middle Schools Explorer Middle School
High Schools Pinnacle High School
School District Paradise Valley Unified District
Others
HOA Name Fireside Community
HOA Fee Include Roof Repair,Insurance,Maintenance Grounds,Street Maint,Front Yard Maint,Roof Replacement,Maintenance Exterior
Senior Community No
Tax ID 212-38-984
Ownership Fee Simple
Acceptable Financing Cash, Conventional, FHA, VA Loan
Horse Property N
Listing Terms Cash, Conventional, FHA, VA Loan
Financing Conventional
Read Less Info
Want to know what your home might be worth? Contact us for a FREE valuation!

Our team is ready to help you sell your home for the highest possible price ASAP

Copyright 2024 Arizona Regional Multiple Listing Service, Inc. All rights reserved.
Bought with My Home Group Real Estate
GET MORE INFORMATION

ABR, GRI, CRS, REALTOR® | Lic# LIC# SA106235000

