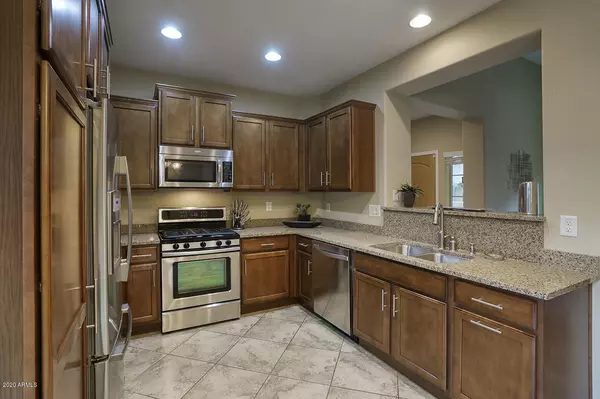$357,500
$369,500
3.2%For more information regarding the value of a property, please contact us for a free consultation.
3 Beds
2.5 Baths
1,444 SqFt
SOLD DATE : 05/01/2020
Key Details
Sold Price $357,500
Property Type Single Family Home
Sub Type Single Family - Detached
Listing Status Sold
Purchase Type For Sale
Square Footage 1,444 sqft
Price per Sqft $247
Subdivision Desert Ridge Superblock 11 Parcel 6
MLS Listing ID 6067376
Sold Date 05/01/20
Bedrooms 3
HOA Fees $216/mo
HOA Y/N Yes
Originating Board Arizona Regional Multiple Listing Service (ARMLS)
Year Built 2011
Annual Tax Amount $2,538
Tax Year 2019
Lot Size 2,290 Sqft
Acres 0.05
Property Description
This home is one of the nicest units in the neighborhood and was optioned like the model. Unbelievable upgrades including granite counter tops, tiled baths/showers with glass tile inlays, and custom mirrors. Kitchen boasts high end cabinetry with custom hardware, granite, stainless appliances, gas cooktop, and eat in kitchen. Large format tile, wood floor, upgraded ceiling fans and much more. 3 bedrooms, 2.5 bathrooms with an amazing layout. Garage features built in cabinetry and epoxy floors. Additional upgrades include upgraded lighting, laundry room cabinetry with fold out ironing board, and whole house soft water system. Extremely well cared for home still shows as new. This community has an extraordinary Fireside community center with a huge playground, pool, fitness, clubhouse, and this home is adjacent to a grassy play area with covered patio and barbecue! Walking distance to Fireside Elementary School, the community center and in the highly acclaimed Pinnacle High School district! Close to both the 101 and 51 freeways and all of the restaurants and shops at the Desert Ridge Marketplace!
Location
State AZ
County Maricopa
Community Desert Ridge Superblock 11 Parcel 6
Direction Go north from 101 to Deer Valley, west to 40th Street, south to Mayo, west to Lone Cactus, south to gate; once through gate turn left on Covey, south on Zachary. Front door on opposite side of garage
Rooms
Master Bedroom Upstairs
Den/Bedroom Plus 3
Separate Den/Office N
Interior
Interior Features Upstairs, Eat-in Kitchen, Pantry, Double Vanity, Granite Counters
Heating Electric
Cooling Refrigeration
Fireplaces Number No Fireplace
Fireplaces Type None
Fireplace No
SPA None
Exterior
Garage Spaces 2.0
Garage Description 2.0
Fence Block
Pool None
Community Features Gated Community, Community Spa Htd, Community Spa, Community Pool Htd, Community Pool, Community Media Room, Tennis Court(s), Biking/Walking Path, Clubhouse
Utilities Available APS, SW Gas
Amenities Available FHA Approved Prjct, Management, Rental OK (See Rmks), VA Approved Prjct
Roof Type Tile
Private Pool No
Building
Lot Description Desert Front, Synthetic Grass Back
Story 2
Builder Name PULTE
Sewer Public Sewer
Water City Water
New Construction No
Schools
Elementary Schools Fireside Elementary School
Middle Schools Explorer Middle School
High Schools Pinnacle High School
School District Paradise Valley Unified District
Others
HOA Name FIRESIDE DESERT RIDG
HOA Fee Include Pest Control,Street Maint,Front Yard Maint
Senior Community No
Tax ID 212-49-786
Ownership Fee Simple
Acceptable Financing Cash, Conventional, FHA, VA Loan
Horse Property N
Listing Terms Cash, Conventional, FHA, VA Loan
Financing Other
Read Less Info
Want to know what your home might be worth? Contact us for a FREE valuation!

Our team is ready to help you sell your home for the highest possible price ASAP

Copyright 2024 Arizona Regional Multiple Listing Service, Inc. All rights reserved.
Bought with HomeSmart
GET MORE INFORMATION

ABR, GRI, CRS, REALTOR® | Lic# LIC# SA106235000






