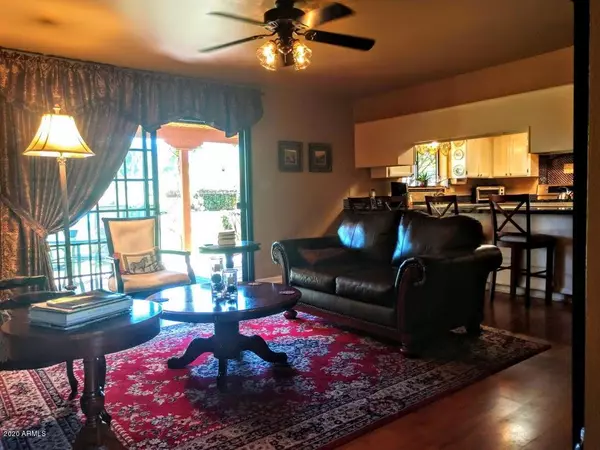$389,000
$389,000
For more information regarding the value of a property, please contact us for a free consultation.
3 Beds
2 Baths
3,200 SqFt
SOLD DATE : 09/09/2020
Key Details
Sold Price $389,000
Property Type Single Family Home
Sub Type Single Family - Detached
Listing Status Sold
Purchase Type For Sale
Square Footage 3,200 sqft
Price per Sqft $121
Subdivision Huachuca Mountain Village Unit A
MLS Listing ID 6072755
Sold Date 09/09/20
Style Spanish
Bedrooms 3
HOA Y/N No
Originating Board Arizona Regional Multiple Listing Service (ARMLS)
Year Built 1979
Annual Tax Amount $3,069
Tax Year 2019
Lot Size 1.030 Acres
Acres 1.03
Property Description
Spacious and Spectacular, recently updated 3 Bedroom/2 Bath on 1 acre with multiple areas to relax and entertain- indoors and out. Featuring a Home Theater (with surround sound, room darkening shades, and theater lighting on sidewalls), Oudoor Kitchen (with built in propane grill, mini fridge, water and covered, wrap around patio), Spa Room attached to Master Bedroom, Tuscan Style Kitchen (includes like new stainless steel appliances, breakfast bar, wine fridge and skylight), Craft Room/Office Space, and 2.5 car garage, (attached, with 220 welder outlet). Gardener's Paradise- with rose bushes, grape arbor (Cabernet and Thompson Seedless), fruit trees on drip irrigation (cherry, apple, pear, peach, pomegranite, and pecan), raised bed vegetable garden, and water features. CONTINUED... Owned Solar Panels with renewable energy credits keep the costs low for the dual zone gas pac heating and cooling, with separate controls for living and sleeping areas.
County Assessor tax records show square footage as 2,603, but the enclosure of (heated and cooled) spa room addition brings square footage to 3,200.
Some furnishings, John Deere tractor are available for purchase outside of Escrow.
Washer/Dryer not included.
Video available upon request.
Location
State AZ
County Cochise
Community Huachuca Mountain Village Unit A
Direction From Highway 92: Turn onto E Choctaw Drive for 0.1 mile. Turn left onto S Pueblo Ave. for 0.1 mile. Turn right onto E Navaho Street. for 0.3 mile, Property on Left.
Rooms
Other Rooms Media Room
Master Bedroom Split
Den/Bedroom Plus 4
Ensuite Laundry 220 V Dryer Hookup, Inside
Separate Den/Office Y
Interior
Interior Features Walk-In Closet(s), Breakfast Bar, Drink Wtr Filter Sys, Double Vanity, Full Bth Master Bdrm, Tub with Jets, High Speed Internet
Laundry Location 220 V Dryer Hookup, Inside
Heating Natural Gas
Cooling Refrigeration, Ceiling Fan(s)
Flooring Laminate, Tile, Other
Fireplaces Type 1 Fireplace, Living Room
Fireplace Yes
Window Features Skylight(s), Double Pane Windows
SPA Above Ground, Heated, Private
Laundry 220 V Dryer Hookup, Inside
Exterior
Exterior Feature Circular Drive, Covered Patio(s), Patio, Storage, Built-in Barbecue
Garage Dir Entry frm Garage, Electric Door Opener
Garage Spaces 2.5
Garage Description 2.5
Fence Block, Chain Link
Pool None
Landscape Description Irrigation Back, Irrigation Front
Utilities Available SSVEC, SW Gas
Amenities Available None
Waterfront No
View Mountain(s)
Roof Type Composition
Parking Type Dir Entry frm Garage, Electric Door Opener
Building
Lot Description Desert Back, Desert Front, Gravel/Stone Front, Grass Back, Auto Timer H2O Front, Auto Timer H2O Back, Irrigation Front, Irrigation Back
Story 1
Builder Name UNK
Sewer Septic Tank
Water Pvt Water Company
Architectural Style Spanish
Structure Type Circular Drive, Covered Patio(s), Patio, Storage, Built-in Barbecue
Schools
Elementary Schools Sierra Vista Elementary School
Middle Schools Joyce Clark Middle School
High Schools Buena High School
School District Sierra Vista Unified District
Others
HOA Fee Include No Fees
Senior Community No
Tax ID 105-99-083
Ownership Fee Simple
Acceptable Financing Cash, Conventional, FHA, USDA Loan, VA Loan
Horse Property N
Listing Terms Cash, Conventional, FHA, USDA Loan, VA Loan
Financing Conventional
Read Less Info
Want to know what your home might be worth? Contact us for a FREE valuation!

Our team is ready to help you sell your home for the highest possible price ASAP

Copyright 2024 Arizona Regional Multiple Listing Service, Inc. All rights reserved.
Bought with Haymore Real Estate LLC
GET MORE INFORMATION

ABR, GRI, CRS, REALTOR® | Lic# LIC# SA106235000






