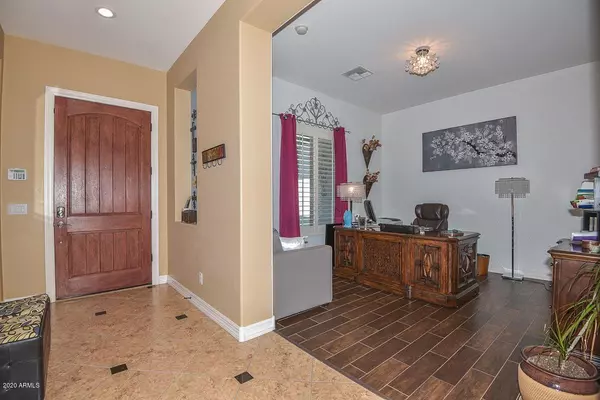$538,000
$543,000
0.9%For more information regarding the value of a property, please contact us for a free consultation.
4 Beds
2.5 Baths
3,549 SqFt
SOLD DATE : 08/10/2020
Key Details
Sold Price $538,000
Property Type Single Family Home
Sub Type Single Family - Detached
Listing Status Sold
Purchase Type For Sale
Square Footage 3,549 sqft
Price per Sqft $151
Subdivision Savannah
MLS Listing ID 6073273
Sold Date 08/10/20
Style Ranch
Bedrooms 4
HOA Fees $62/mo
HOA Y/N Yes
Originating Board Arizona Regional Multiple Listing Service (ARMLS)
Year Built 2007
Annual Tax Amount $4,381
Tax Year 2019
Lot Size 0.398 Acres
Acres 0.4
Property Description
This beautiful home has it all! Enter through the private courtyard into the foyer where you will find the formal living and dining room, half bathroom and den/4th bedroom. The kitchen is open and great for entertaining. Large island and breakfast bar, built in stainless steel appliances include double oven, 5 burner Wolf gas cooktop, ice maker, wine fridge and Thermador dishwasher. Master bedroom is huge and has a french door to the patio. Master bathroom features a tiled shower and soaking tub. The 2nd bedroom has its own entrance and is over 500 sqft! Stone wood in the second full bathroom. Crown molding, shutters, real hard wood flooring this home features many custom touches. The back yard is spacious, beautiful and perfect for entertaining! Pool, RV Gate/ parking, 2 fire places
Location
State AZ
County Maricopa
Community Savannah
Direction North on Perryville to Oregon go right, then left on 186th Dr, follow around to Denton Ave, take next left at 186th Ave, then right on Missouri to Marshall Ave take left to home on the right.
Rooms
Other Rooms Family Room
Den/Bedroom Plus 5
Ensuite Laundry Wshr/Dry HookUp Only
Separate Den/Office Y
Interior
Interior Features Eat-in Kitchen, 9+ Flat Ceilings, No Interior Steps, Soft Water Loop, Kitchen Island, Pantry, Double Vanity, Full Bth Master Bdrm, Separate Shwr & Tub, Granite Counters
Laundry Location Wshr/Dry HookUp Only
Heating Natural Gas
Cooling Refrigeration, Ceiling Fan(s)
Flooring Tile, Wood
Fireplaces Number No Fireplace
Fireplaces Type Exterior Fireplace, Free Standing, Gas, None
Fireplace No
Window Features Double Pane Windows,Low Emissivity Windows
SPA None
Laundry Wshr/Dry HookUp Only
Exterior
Exterior Feature Patio, Private Yard, Storage, Built-in Barbecue
Garage Attch'd Gar Cabinets, Electric Door Opener, Extnded Lngth Garage, RV Gate, RV Access/Parking
Garage Spaces 3.0
Garage Description 3.0
Fence Block
Pool Private
Community Features Playground
Utilities Available APS, SW Gas
Amenities Available Management
Waterfront No
View Mountain(s)
Roof Type Tile
Parking Type Attch'd Gar Cabinets, Electric Door Opener, Extnded Lngth Garage, RV Gate, RV Access/Parking
Private Pool Yes
Building
Lot Description Sprinklers In Rear, Sprinklers In Front, Desert Back, Desert Front
Story 1
Builder Name Element Homes
Sewer Public Sewer
Water City Water
Architectural Style Ranch
Structure Type Patio,Private Yard,Storage,Built-in Barbecue
Schools
Elementary Schools Scott L Libby Elementary School
Middle Schools Scott L Libby Elementary School
High Schools Canyon View High School
School District Agua Fria Union High School District
Others
HOA Name Savannah
HOA Fee Include Maintenance Grounds
Senior Community No
Tax ID 502-27-743
Ownership Fee Simple
Acceptable Financing Cash, Conventional
Horse Property N
Listing Terms Cash, Conventional
Financing Conventional
Special Listing Condition N/A, Owner/Agent
Read Less Info
Want to know what your home might be worth? Contact us for a FREE valuation!

Our team is ready to help you sell your home for the highest possible price ASAP

Copyright 2024 Arizona Regional Multiple Listing Service, Inc. All rights reserved.
Bought with Platinum Integrity Real Estate
GET MORE INFORMATION

ABR, GRI, CRS, REALTOR® | Lic# LIC# SA106235000






