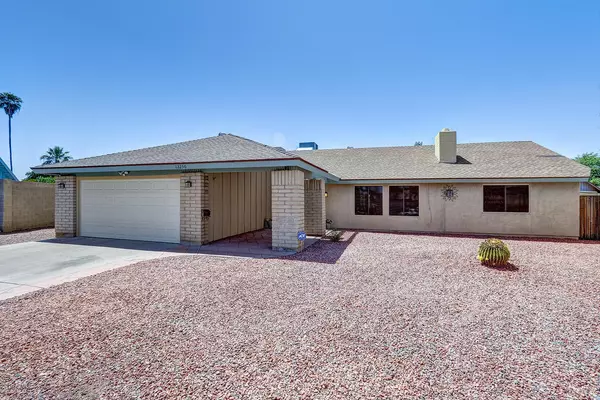$450,000
$450,000
For more information regarding the value of a property, please contact us for a free consultation.
4 Beds
3 Baths
2,524 SqFt
SOLD DATE : 08/11/2020
Key Details
Sold Price $450,000
Property Type Single Family Home
Sub Type Single Family - Detached
Listing Status Sold
Purchase Type For Sale
Square Footage 2,524 sqft
Price per Sqft $178
Subdivision Clearview
MLS Listing ID 6089961
Sold Date 08/11/20
Bedrooms 4
HOA Y/N No
Originating Board Arizona Regional Multiple Listing Service (ARMLS)
Year Built 1970
Annual Tax Amount $1,937
Tax Year 2019
Lot Size 0.355 Acres
Acres 0.36
Property Description
LARGE LOT & GREAT GUEST SUITE make this unique cul-de-sac home an expansive place perfectly suited for entertaining and everyone in your family. Set well back on over a third-ACRE, the pie-shaped lot has two RV gates and is low-maintenance, waiting for you to create your own personalized amenities. Add a gated courtyard, pool, putting green, outdoor kitchen... or all with room to spare! The preferred split plan features a full guest suite with a kitchenette, family room, bed and bath. The formal living, dining, family and kitchen are all centrally set within the home while the master suite and addt'l bedrooms are nestled on the opposite side of the floorplan. But wait, there's more! Vaulted ceilings, dual-pane windows and three French exits. Bonus den and massive 624 SF screened-in patio! Additional Amenities & Features
4 Bedrooms / 3 Bathrooms
2,524 Square Feet of Living Space
2-Car Garage w/Built-In Storage
Constructed in 1970
Clearview Subdivision
Preferred North/South Exposure
Covered Front Patio
Kitchen: Pantry, Built-In Microwave, Granite Counters, Maple Cabinets
Kitchenette: Built-In Microwave, Hardwood Cabinets
Master Suite: Private Exit, Dual Sinks, Dual Closets
Indoor Laundry w/Cabinetry
Wood-Burning Fireplace
Oversized Diagonally-Set Tile
Sunscreens
Standalone Storage Shed
RV Gates & Parking
Front & Back Desert Landscape
Block Wall Fencing for Privacy
Location
State AZ
County Maricopa
Community Clearview
Direction From Cactus Road, go north on 28th Street to Sylvia Street. West to 26th Way. North to home in cul-de-sac.
Rooms
Other Rooms Guest Qtrs-Sep Entrn, Family Room
Den/Bedroom Plus 5
Ensuite Laundry Inside
Separate Den/Office Y
Interior
Interior Features Vaulted Ceiling(s), Pantry, 3/4 Bath Master Bdrm, Double Vanity, High Speed Internet, Granite Counters
Laundry Location Inside
Heating Natural Gas
Cooling Refrigeration, Both Refrig & Evap, Evaporative Cooling, Ceiling Fan(s)
Flooring Tile
Fireplaces Type 1 Fireplace, Living Room
Fireplace Yes
Window Features Double Pane Windows
SPA None
Laundry Inside
Exterior
Exterior Feature Patio, Screened in Patio(s), Storage
Garage Attch'd Gar Cabinets, Dir Entry frm Garage, Electric Door Opener, RV Gate, RV Access/Parking
Garage Spaces 2.0
Garage Description 2.0
Fence Block
Pool None
Utilities Available APS, SW Gas
Amenities Available None
Waterfront No
Roof Type Composition
Parking Type Attch'd Gar Cabinets, Dir Entry frm Garage, Electric Door Opener, RV Gate, RV Access/Parking
Building
Lot Description Desert Back, Desert Front, Cul-De-Sac
Story 1
Builder Name Unknown
Sewer Public Sewer
Water City Water
Structure Type Patio, Screened in Patio(s), Storage
Schools
Elementary Schools Larkspur Elementary School
Middle Schools Shea Middle School
High Schools Shadow Mountain High School
School District Paradise Valley Unified District
Others
HOA Fee Include No Fees
Senior Community No
Tax ID 166-54-330
Ownership Fee Simple
Acceptable Financing Cash, Conventional, FHA
Horse Property N
Listing Terms Cash, Conventional, FHA
Financing Conventional
Read Less Info
Want to know what your home might be worth? Contact us for a FREE valuation!

Our team is ready to help you sell your home for the highest possible price ASAP

Copyright 2024 Arizona Regional Multiple Listing Service, Inc. All rights reserved.
Bought with Redfin Corporation
GET MORE INFORMATION

ABR, GRI, CRS, REALTOR® | Lic# LIC# SA106235000






