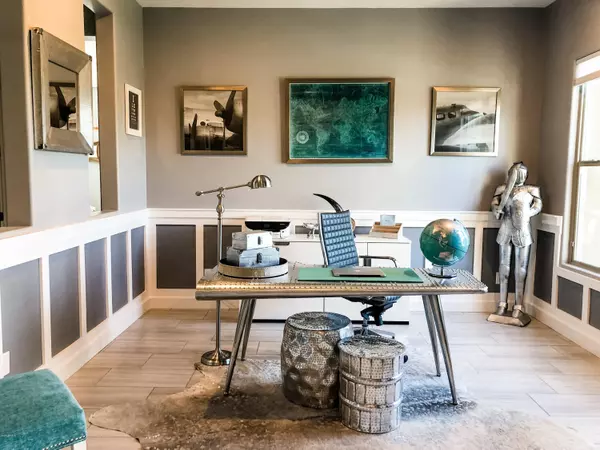$714,777
$725,000
1.4%For more information regarding the value of a property, please contact us for a free consultation.
3 Beds
2.5 Baths
3,375 SqFt
SOLD DATE : 07/24/2020
Key Details
Sold Price $714,777
Property Type Single Family Home
Sub Type Single Family - Detached
Listing Status Sold
Purchase Type For Sale
Square Footage 3,375 sqft
Price per Sqft $211
Subdivision Belmont Estates
MLS Listing ID 6081210
Sold Date 07/24/20
Style Santa Barbara/Tuscan
Bedrooms 3
HOA Fees $115/mo
HOA Y/N Yes
Originating Board Arizona Regional Multiple Listing Service (ARMLS)
Year Built 2015
Annual Tax Amount $3,032
Tax Year 2019
Lot Size 10,008 Sqft
Acres 0.23
Property Description
After passing the tree lined streets, the moment you walk in, you will feel like you have just stepped into an HGTV dream home. This immaculate home offers everything from a huge gourmet kitchen, a spa like master bath to an outdoor oasis with a built in BBQ and beautiful heated pool and spa.This home also offers plenty of space for everyone, with 3 flex rooms in addition to 3 bedrooms and 2.5 baths. Seller has spared no expense when it comes to upgrades including an iron front door, a glass wall that opens onto the patio, beautiful stone fireplace, custom master closet, custom light fixtures through-out, custom paint in several rooms, coffered ceilings, an over sized corner lot, and a 3 car garage w/ epoxy floors & cabinets. Better than a model, this should be #1 on your list! Wait , did I mention that it's in an ideal location, less than 2 miles from the 202 freeway, shopping, movie theater and lots of great restaurants. If you like being outside you are only a 2 minute walk to the community playground and a 5 minute walk to Chandler's Centennial Park. Don't forget that this home can also be purchased just the way you see it. Check out the list of upgrades in the documents tab and the semi-private remarks for more information on purchasing it furnished and decorated.
Location
State AZ
County Maricopa
Community Belmont Estates
Direction South on Gilbert, West on Sunrise, South on Wilson, East on Indigo. 1st house on the right, no sign on property.
Rooms
Other Rooms Great Room, BonusGame Room
Master Bedroom Split
Den/Bedroom Plus 5
Separate Den/Office Y
Interior
Interior Features Master Downstairs, Eat-in Kitchen, Breakfast Bar, 9+ Flat Ceilings, Furnished(See Rmrks), No Interior Steps, Kitchen Island, Pantry, Double Vanity, Full Bth Master Bdrm, Separate Shwr & Tub, High Speed Internet, Granite Counters
Heating Natural Gas
Cooling Refrigeration, Programmable Thmstat, Ceiling Fan(s)
Flooring Carpet, Tile
Fireplaces Type 1 Fireplace, Living Room, Gas
Fireplace Yes
Window Features Double Pane Windows,Low Emissivity Windows
SPA Heated,Private
Exterior
Exterior Feature Covered Patio(s), Patio, Private Yard, Built-in Barbecue
Parking Features Attch'd Gar Cabinets, Electric Door Opener, RV Gate, Tandem
Garage Spaces 3.0
Garage Description 3.0
Fence Block
Pool Variable Speed Pump, Heated, Private
Community Features Playground, Biking/Walking Path
Utilities Available SRP, SW Gas
Amenities Available Management
Roof Type Tile
Private Pool Yes
Building
Lot Description Sprinklers In Rear, Sprinklers In Front, Corner Lot, Grass Front, Synthetic Grass Back, Auto Timer H2O Front, Auto Timer H2O Back
Story 1
Builder Name Ashton Woods
Sewer Public Sewer
Water City Water
Architectural Style Santa Barbara/Tuscan
Structure Type Covered Patio(s),Patio,Private Yard,Built-in Barbecue
New Construction No
Schools
Elementary Schools Haley Elementary
Middle Schools Santan Junior High School
High Schools Perry High School
School District Chandler Unified District
Others
HOA Name PMG Services
HOA Fee Include Maintenance Grounds
Senior Community No
Tax ID 303-77-627
Ownership Fee Simple
Acceptable Financing Cash, Conventional, VA Loan
Horse Property N
Listing Terms Cash, Conventional, VA Loan
Financing Conventional
Read Less Info
Want to know what your home might be worth? Contact us for a FREE valuation!

Our team is ready to help you sell your home for the highest possible price ASAP

Copyright 2024 Arizona Regional Multiple Listing Service, Inc. All rights reserved.
Bought with Keller Williams Integrity First
GET MORE INFORMATION

ABR, GRI, CRS, REALTOR® | Lic# LIC# SA106235000






