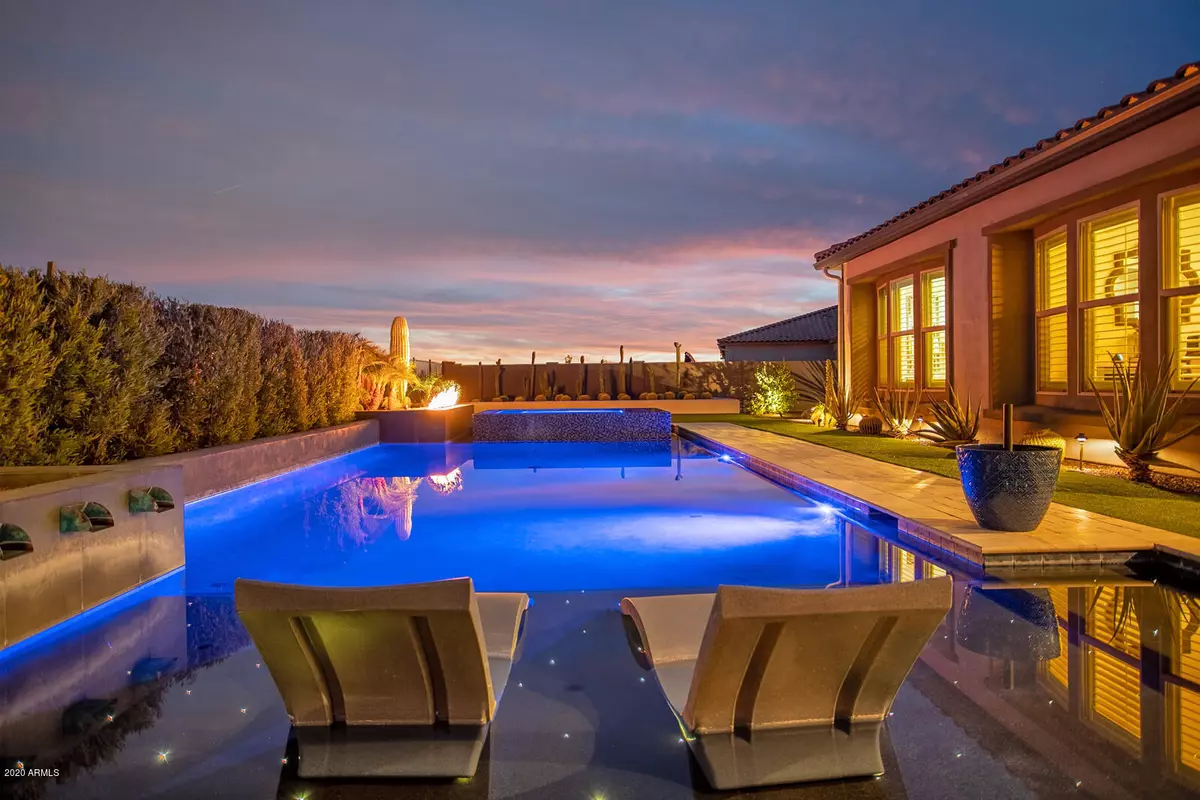$1,160,000
$1,149,000
1.0%For more information regarding the value of a property, please contact us for a free consultation.
4 Beds
3.5 Baths
3,714 SqFt
SOLD DATE : 08/07/2020
Key Details
Sold Price $1,160,000
Property Type Single Family Home
Sub Type Single Family - Detached
Listing Status Sold
Purchase Type For Sale
Square Footage 3,714 sqft
Price per Sqft $312
Subdivision Lone Mountain
MLS Listing ID 6095505
Sold Date 08/07/20
Style Ranch
Bedrooms 4
HOA Fees $107/mo
HOA Y/N Yes
Originating Board Arizona Regional Multiple Listing Service (ARMLS)
Year Built 2016
Annual Tax Amount $3,404
Tax Year 2019
Lot Size 0.400 Acres
Acres 0.4
Property Description
Gorgeous Single Level Open Concept 4 Bedroom 3 1/2 Bath Home w/ separate Casita nestled on premier cul de sac lot bordered by natural open space and mountain views in every direction. Chef inspired kitchen with Kitchen Aid 48'' dual fuel range, 48'' hood, over sized carrrera white quartz island, & grey concrete quartz tops. Flowing Great room with 12 ft coffered ceilings & wall of windows blending indoor/outdoor space to one of a kind resort inspired backyard. Pool designed by award wining Bianchi Designs is the centerpiece of this amazing space and features floating 6ft hot tub, fiber optic star floor baja step with integrated water feature and so much more! Outdoor kitchen with Bluestone counter tops, stainless beverage frig, 42'' grill, & cabinets. Custom designed steel & cedar shade structure with seating, & 96" natural gas fire pit- A true entertainers dream. Retire to relaxing master retreat with 50x100 frames zero grade shower, free standing tub, & huge master closet with built ins. Enjoy an evenings at home with your own home theater featuring 120" screen and Dolby 7.2 surround sound. Casita / Man Cave off front courtyard makes the perfect home office or guest retreat. No detail missed on this beautiful home- You've got to see it!!
Location
State AZ
County Maricopa
Community Lone Mountain
Direction North on 60th Street through the gates, East on Calle De Las Estrellas to property.
Rooms
Other Rooms Guest Qtrs-Sep Entrn, Great Room, BonusGame Room
Guest Accommodations 400.0
Master Bedroom Split
Den/Bedroom Plus 6
Separate Den/Office Y
Interior
Interior Features Eat-in Kitchen, 9+ Flat Ceilings, No Interior Steps, Kitchen Island, Pantry, Double Vanity, Full Bth Master Bdrm, Separate Shwr & Tub, High Speed Internet
Heating Natural Gas
Cooling Refrigeration, Ceiling Fan(s)
Flooring Carpet, Tile
Fireplaces Type 1 Fireplace, 2 Fireplace, Exterior Fireplace, Gas
Fireplace Yes
Window Features Double Pane Windows,Low Emissivity Windows
SPA Heated
Laundry Wshr/Dry HookUp Only
Exterior
Exterior Feature Misting System, Patio, Private Yard, Built-in Barbecue
Parking Features Electric Door Opener
Garage Spaces 3.0
Garage Description 3.0
Fence Block, Wrought Iron
Pool Variable Speed Pump, Heated, Private
Community Features Gated Community, Guarded Entry, Playground, Biking/Walking Path
Utilities Available APS, SW Gas
View Mountain(s)
Roof Type Tile
Accessibility Mltpl Entries/Exits, Bath Roll-In Shower
Private Pool Yes
Building
Lot Description Sprinklers In Front, Desert Back, Desert Front, Cul-De-Sac, Gravel/Stone Front, Synthetic Grass Frnt, Synthetic Grass Back, Auto Timer H2O Front, Auto Timer H2O Back
Story 1
Builder Name Pulte
Sewer Public Sewer
Water City Water
Architectural Style Ranch
Structure Type Misting System,Patio,Private Yard,Built-in Barbecue
New Construction No
Schools
Elementary Schools Black Mountain Elementary School
Middle Schools Sonoran Trails Middle School
High Schools Cactus Shadows High School
School District Cave Creek Unified District
Others
HOA Name Lone Mountain
HOA Fee Include Maintenance Grounds,Street Maint
Senior Community No
Tax ID 211-48-839
Ownership Fee Simple
Acceptable Financing Cash, Conventional, FHA, VA Loan
Horse Property N
Listing Terms Cash, Conventional, FHA, VA Loan
Financing Conventional
Read Less Info
Want to know what your home might be worth? Contact us for a FREE valuation!

Our team is ready to help you sell your home for the highest possible price ASAP

Copyright 2024 Arizona Regional Multiple Listing Service, Inc. All rights reserved.
Bought with Pro Star Realty
GET MORE INFORMATION

ABR, GRI, CRS, REALTOR® | Lic# LIC# SA106235000






