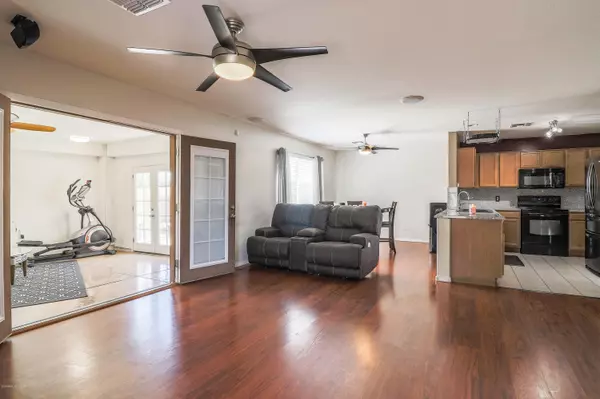$245,000
$235,000
4.3%For more information regarding the value of a property, please contact us for a free consultation.
3 Beds
2.5 Baths
1,383 SqFt
SOLD DATE : 08/12/2020
Key Details
Sold Price $245,000
Property Type Single Family Home
Sub Type Single Family - Detached
Listing Status Sold
Purchase Type For Sale
Square Footage 1,383 sqft
Price per Sqft $177
Subdivision Sundial 4 Unit 1 Replat
MLS Listing ID 6100911
Sold Date 08/12/20
Style Contemporary
Bedrooms 3
HOA Fees $31/qua
HOA Y/N Yes
Originating Board Arizona Regional Multiple Listing Service (ARMLS)
Year Built 2002
Annual Tax Amount $853
Tax Year 2019
Lot Size 6,978 Sqft
Acres 0.16
Property Description
Fantastic entertainers' home, ready to move in. Tucked into a quiet neighborhood on a large, corner lot with no neighbors behind you, close to shopping, golf, restaurants, and playground. Home has an open floorplan downstairs. Kitchen is open with granite tops, black appliances, pantry, plenty of lighting, and granite backsplash. Great room opens to a bonus room (square footage not included), perfect for entertaining or a retreat for lounging. Upstairs loft and laundry room is both functional and versatile. Master bed has plenty of natural light. Master bath has everything you need with wainscoting tile and a fully enclosed shower. Backyard is where the magic happens. Lots of concrete work, multiple shaded areas with outdoor living including a putting green, gazebo, elevated deck, fire pit and storage. Other items worth mentioning are a water softener, epoxy flooring in the garage, and....a fully paid off solar lease. We do not expect this will last long at this price. Schedule showing immediately. Please be safe out there, use hand sanitizer, masks, and stay home if you aren't feeling well.
Location
State AZ
County Maricopa
Community Sundial 4 Unit 1 Replat
Direction East on Cactus to Main St. Right on Main St. Right on Laurel to Pablo St. Left to property.
Rooms
Other Rooms Loft, Great Room
Master Bedroom Upstairs
Den/Bedroom Plus 5
Separate Den/Office Y
Interior
Interior Features Upstairs, Pantry, 3/4 Bath Master Bdrm, High Speed Internet, Granite Counters
Heating Electric
Cooling Refrigeration, Ceiling Fan(s)
Fireplaces Number No Fireplace
Fireplaces Type None
Fireplace No
SPA None
Laundry Other, See Remarks
Exterior
Exterior Feature Gazebo/Ramada, Patio, Storage
Garage Electric Door Opener
Garage Spaces 2.0
Garage Description 2.0
Fence Block
Pool None
Utilities Available APS
Amenities Available Management, Rental OK (See Rmks)
Roof Type Tile
Private Pool No
Building
Lot Description Sprinklers In Front, Corner Lot, Desert Front, Gravel/Stone Back
Story 2
Builder Name Hancock
Sewer Public Sewer
Water City Water
Architectural Style Contemporary
Structure Type Gazebo/Ramada,Patio,Storage
New Construction No
Schools
Elementary Schools Dysart Elementary School
Middle Schools Dysart Elementary School
High Schools Dysart High School
School District Dysart Unified District
Others
HOA Name Sundial IV
HOA Fee Include Maintenance Grounds
Senior Community No
Tax ID 501-45-055
Ownership Fee Simple
Acceptable Financing Cash, Conventional, FHA
Horse Property N
Listing Terms Cash, Conventional, FHA
Financing Conventional
Read Less Info
Want to know what your home might be worth? Contact us for a FREE valuation!

Our team is ready to help you sell your home for the highest possible price ASAP

Copyright 2024 Arizona Regional Multiple Listing Service, Inc. All rights reserved.
Bought with West USA Realty
GET MORE INFORMATION

ABR, GRI, CRS, REALTOR® | Lic# LIC# SA106235000






