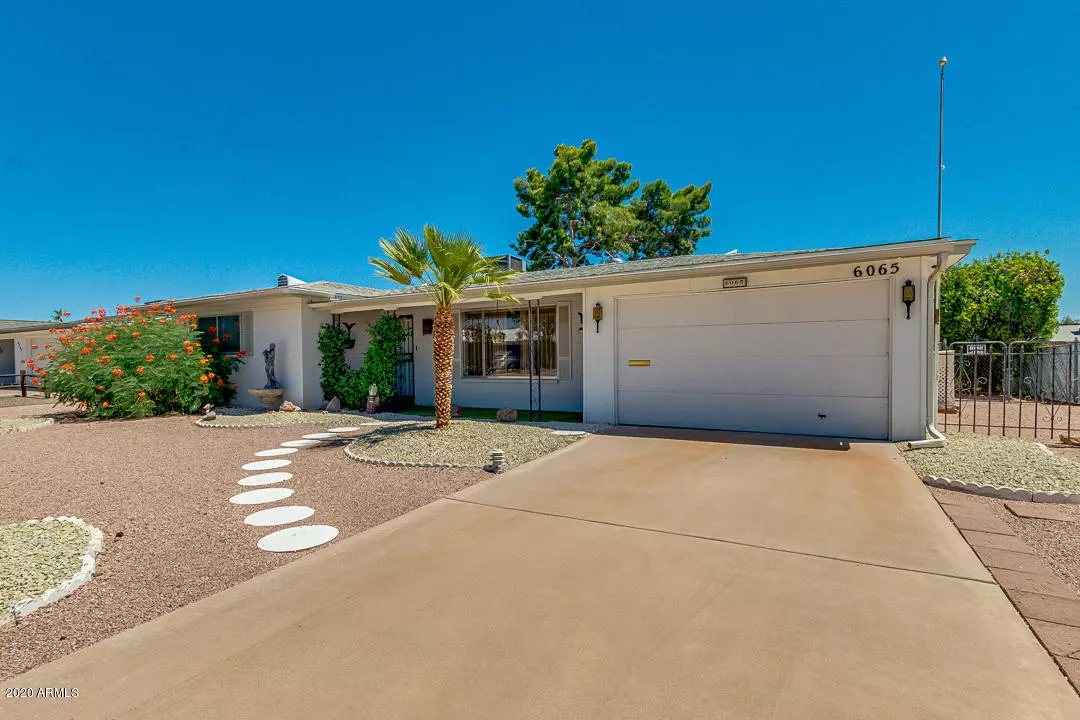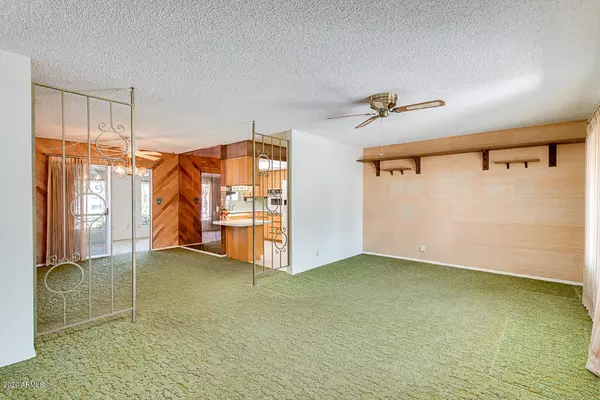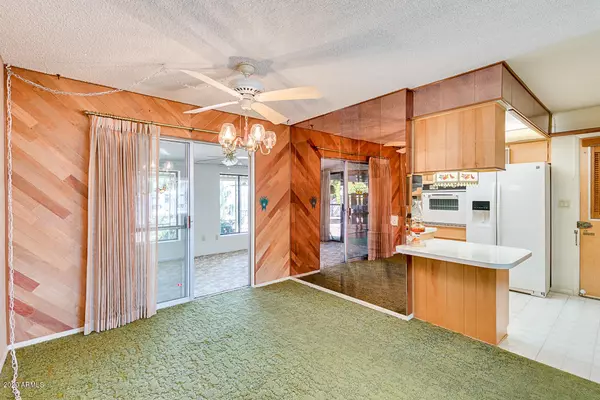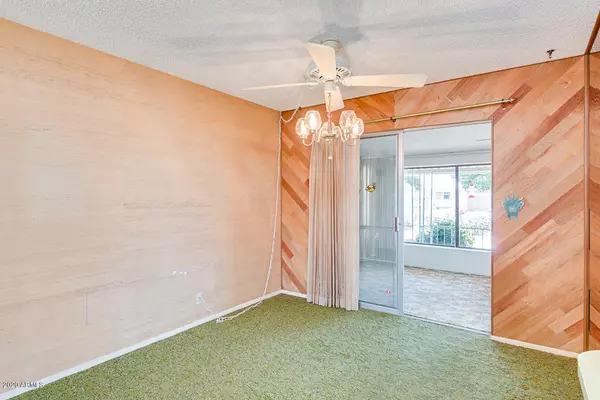$193,500
$195,000
0.8%For more information regarding the value of a property, please contact us for a free consultation.
2 Beds
2 Baths
1,118 SqFt
SOLD DATE : 07/08/2020
Key Details
Sold Price $193,500
Property Type Single Family Home
Sub Type Single Family - Detached
Listing Status Sold
Purchase Type For Sale
Square Footage 1,118 sqft
Price per Sqft $173
Subdivision Dreamland Villa Eleven
MLS Listing ID 6093874
Sold Date 07/08/20
Style Ranch
Bedrooms 2
HOA Y/N No
Originating Board Arizona Regional Multiple Listing Service (ARMLS)
Year Built 1970
Annual Tax Amount $813
Tax Year 2019
Lot Size 7,524 Sqft
Acres 0.17
Property Description
Great potential in this well loved home! Big kitchen skylight, fans, double glass windows, nice closets and storage. Carport has been converted into garage with a shop/laundry area with wall AC at end of garage. Arizona room also has wall AC, cute private patio with fountain , storage shed, nice cacti and other shrubs. new AC.heating unit in 2019. Home needs updating and is being sold as is and has been priced accordingly. Home owners association membership is optional and is $175 per person annually to join. Features clubhouse, spas, pools, and much more. Also beautiful hiking paths in area. This peaceful, friendly neighborhood is one of the best - so close to shopping, medical facilities and restaurants. Square footage does not reflect laundry or AZ room.
Location
State AZ
County Maricopa
Community Dreamland Villa Eleven
Direction Recker RD between Brown and University, East on Des Moines
Rooms
Other Rooms Separate Workshop, Arizona RoomLanai
Master Bedroom Not split
Den/Bedroom Plus 2
Separate Den/Office N
Interior
Interior Features No Interior Steps, 3/4 Bath Master Bdrm, Laminate Counters
Heating Electric
Cooling Refrigeration, Wall/Window Unit(s), Ceiling Fan(s)
Flooring Carpet, Vinyl
Fireplaces Number No Fireplace
Fireplaces Type None
Fireplace No
Window Features Skylight(s)
SPA Community, None
Laundry Dryer Included, Other, Washer Included, See Remarks
Exterior
Exterior Feature Covered Patio(s), Patio, Private Yard, Storage
Parking Features Dir Entry frm Garage, Electric Door Opener, RV Gate
Garage Spaces 1.0
Garage Description 1.0
Fence Chain Link
Pool None
Community Features Community Media Room, Pool, Racquetball, Biking/Walking Path, Clubhouse
Utilities Available SRP
Amenities Available Club, Membership Opt
Roof Type Composition
Accessibility Bath Raised Toilet, Bath Grab Bars
Building
Lot Description Sprinklers In Rear, Sprinklers In Front, Desert Back, Desert Front, Gravel/Stone Front, Gravel/Stone Back
Story 1
Builder Name Farnsworth
Sewer Septic in & Cnctd, Septic Tank
Water City Water
Architectural Style Ranch
Structure Type Covered Patio(s), Patio, Private Yard, Storage
New Construction No
Schools
Elementary Schools Adult
Middle Schools Adult
High Schools Adult
School District Out Of Area
Others
HOA Fee Include No Fees
Senior Community Yes
Tax ID 141-63-141
Ownership Fee Simple
Acceptable Financing Cash, Conventional
Horse Property N
Listing Terms Cash, Conventional
Financing Cash
Special Listing Condition Age Rstrt (See Rmks)
Read Less Info
Want to know what your home might be worth? Contact us for a FREE valuation!

Our team is ready to help you sell your home for the highest possible price ASAP

Copyright 2024 Arizona Regional Multiple Listing Service, Inc. All rights reserved.
Bought with Realty ONE Group
GET MORE INFORMATION

ABR, GRI, CRS, REALTOR® | Lic# LIC# SA106235000






