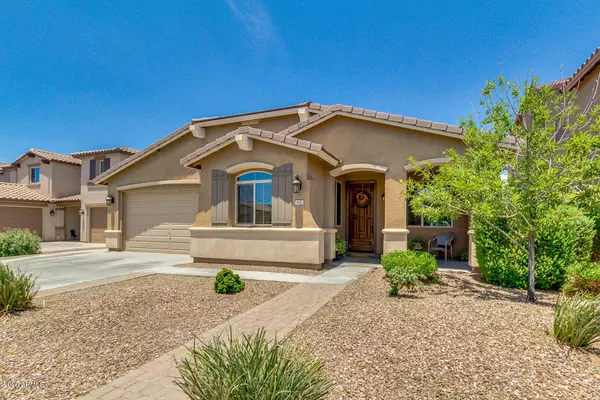$377,500
$360,000
4.9%For more information regarding the value of a property, please contact us for a free consultation.
3 Beds
2.5 Baths
2,437 SqFt
SOLD DATE : 08/21/2020
Key Details
Sold Price $377,500
Property Type Single Family Home
Sub Type Single Family - Detached
Listing Status Sold
Purchase Type For Sale
Square Footage 2,437 sqft
Price per Sqft $154
Subdivision Ironwood Crossing - Unit 1
MLS Listing ID 6105003
Sold Date 08/21/20
Bedrooms 3
HOA Fees $174/mo
HOA Y/N Yes
Originating Board Arizona Regional Multiple Listing Service (ARMLS)
Year Built 2012
Annual Tax Amount $2,336
Tax Year 2019
Lot Size 7,259 Sqft
Acres 0.17
Property Description
This Ironwood Crossing home is one to see! Beautifully updated throughout with warm wood look tile, two tone painted kitchen cabinets, granite countertops, square white backsplash tile and a buffet with custom painted wood floating shelves. This home offers a lot of storage, great bedroom sizes and has not only 2 living spaces but an eat-in kitchen, formal dining and a den with French doors for privacy - being used as a 4th bedroom currently! Garage is a 3 car tandem and there's plenty of room in the backyard and large covered patio for entertaining! Come check it out!
Location
State AZ
County Pinal
Community Ironwood Crossing - Unit 1
Direction East on Ocotillo Rd. to N. Barnes Pkwy to Era Mae Blvd to Carback Street to Sweet Shrub Ave follow it heading East until it brings you to Leatherwood Ave. see 142 W. Leatherwood Ave
Rooms
Other Rooms Family Room
Den/Bedroom Plus 4
Separate Den/Office Y
Interior
Interior Features Eat-in Kitchen, Kitchen Island, Pantry, Double Vanity, Granite Counters
Heating Electric
Cooling Refrigeration
Flooring Carpet, Tile
Fireplaces Number No Fireplace
Fireplaces Type None
Fireplace No
Window Features Double Pane Windows,Low Emissivity Windows
SPA None
Laundry Wshr/Dry HookUp Only
Exterior
Parking Features RV Gate
Garage Spaces 3.0
Garage Description 3.0
Fence Block
Pool None
Community Features Community Pool Htd, Playground, Biking/Walking Path
Utilities Available SRP
Roof Type Tile
Private Pool No
Building
Lot Description Sprinklers In Rear, Sprinklers In Front, Desert Front, Grass Back
Story 1
Builder Name Fulton Homes
Sewer Public Sewer
Water City Water
New Construction No
Schools
Elementary Schools Ranch Elementary School
Middle Schools J. O. Combs Middle School
High Schools Combs High School
School District J. O. Combs Unified School District
Others
HOA Name Ironwood Crossing
HOA Fee Include Maintenance Grounds
Senior Community No
Tax ID 109-18-255
Ownership Fee Simple
Acceptable Financing Cash, Conventional, FHA, VA Loan
Horse Property N
Listing Terms Cash, Conventional, FHA, VA Loan
Financing Conventional
Read Less Info
Want to know what your home might be worth? Contact us for a FREE valuation!

Our team is ready to help you sell your home for the highest possible price ASAP

Copyright 2024 Arizona Regional Multiple Listing Service, Inc. All rights reserved.
Bought with Hague Partners
GET MORE INFORMATION

ABR, GRI, CRS, REALTOR® | Lic# LIC# SA106235000






