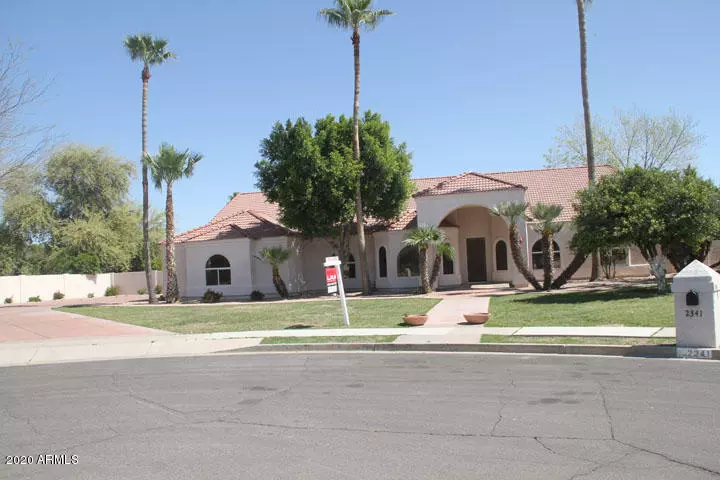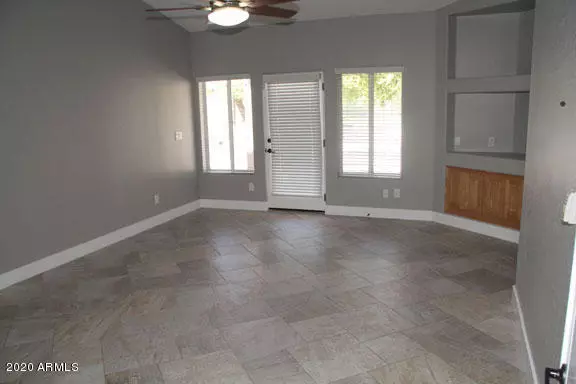$699,995
$699,995
For more information regarding the value of a property, please contact us for a free consultation.
5 Beds
3 Baths
3,083 SqFt
SOLD DATE : 10/07/2020
Key Details
Sold Price $699,995
Property Type Single Family Home
Sub Type Single Family - Detached
Listing Status Sold
Purchase Type For Sale
Square Footage 3,083 sqft
Price per Sqft $227
Subdivision Spyglass Estates
MLS Listing ID 6056895
Sold Date 10/07/20
Style Ranch
Bedrooms 5
HOA Fees $64/ann
HOA Y/N Yes
Originating Board Arizona Regional Multiple Listing Service (ARMLS)
Year Built 1994
Annual Tax Amount $5,703
Tax Year 2019
Lot Size 0.836 Acres
Acres 0.84
Property Description
A beautiful home located in the much desired Spyglass Estates. Located in a quiet cul-de-sac with 5 bedrooms & 3 full baths. Interior has an impressive entryway with a soaring ceiling as you walk in. It opens up to a formal living and dining room in the front of the home. The kitchen & family room is a beautiful open floorplan that allows families to relax & entertain. The family room & kitchen both have an expansive view of your backyard oasis. Home has a huge patio that wraps around a portion of the house. A beautiful pool & waterfall located next to your gazebo, which includes a brand new custom grill & island. Great for entertaining family & friends. House has a 3 car garage & pad for your RV or toys. The property also contains a number of mature fruit trees. Home will not lost long.
Location
State AZ
County Maricopa
Community Spyglass Estates
Direction North on Val Vista from McKellips to Leland. Right (East) on Leland to Lemon. Left (North) on Lemon to Property
Rooms
Other Rooms Family Room
Master Bedroom Split
Den/Bedroom Plus 6
Separate Den/Office Y
Interior
Interior Features Master Downstairs, Eat-in Kitchen, Drink Wtr Filter Sys, Vaulted Ceiling(s), Kitchen Island, Pantry, Double Vanity, Full Bth Master Bdrm, Separate Shwr & Tub, Tub with Jets, High Speed Internet, Granite Counters
Heating Natural Gas
Cooling Refrigeration, Other, Ceiling Fan(s), See Remarks
Flooring Tile, Other
Fireplaces Type 1 Fireplace, Family Room, Gas
Fireplace Yes
Window Features Double Pane Windows
SPA None
Laundry Inside, Wshr/Dry HookUp Only
Exterior
Exterior Feature Covered Patio(s), Gazebo/Ramada, Misting System
Garage Attch'd Gar Cabinets, Electric Door Opener, RV Gate, Side Vehicle Entry, RV Access/Parking
Garage Spaces 3.0
Garage Description 3.0
Fence Block
Pool Private
Landscape Description Irrigation Back
Utilities Available SRP, City Gas
View Mountain(s)
Roof Type Tile
Private Pool Yes
Building
Lot Description Sprinklers In Rear, Sprinklers In Front, Cul-De-Sac, Grass Front, Grass Back, Irrigation Back
Story 1
Builder Name UNK
Sewer Public Sewer
Water City Water
Architectural Style Ranch
Structure Type Covered Patio(s), Gazebo/Ramada, Misting System
New Construction No
Schools
Elementary Schools Ishikawa Elementary School
Middle Schools Stapley Junior High School
High Schools Red Mountain High School
School District Mesa Unified District
Others
HOA Name Spyglass HOA
HOA Fee Include Maintenance Grounds
Senior Community No
Tax ID 141-28-022
Ownership Fee Simple
Acceptable Financing Cash, Conventional, 1031 Exchange, VA Loan
Horse Property N
Listing Terms Cash, Conventional, 1031 Exchange, VA Loan
Financing Conventional
Special Listing Condition Owner Occupancy Req, N/A
Read Less Info
Want to know what your home might be worth? Contact us for a FREE valuation!

Our team is ready to help you sell your home for the highest possible price ASAP

Copyright 2024 Arizona Regional Multiple Listing Service, Inc. All rights reserved.
Bought with eXp Realty
GET MORE INFORMATION

ABR, GRI, CRS, REALTOR® | Lic# LIC# SA106235000






