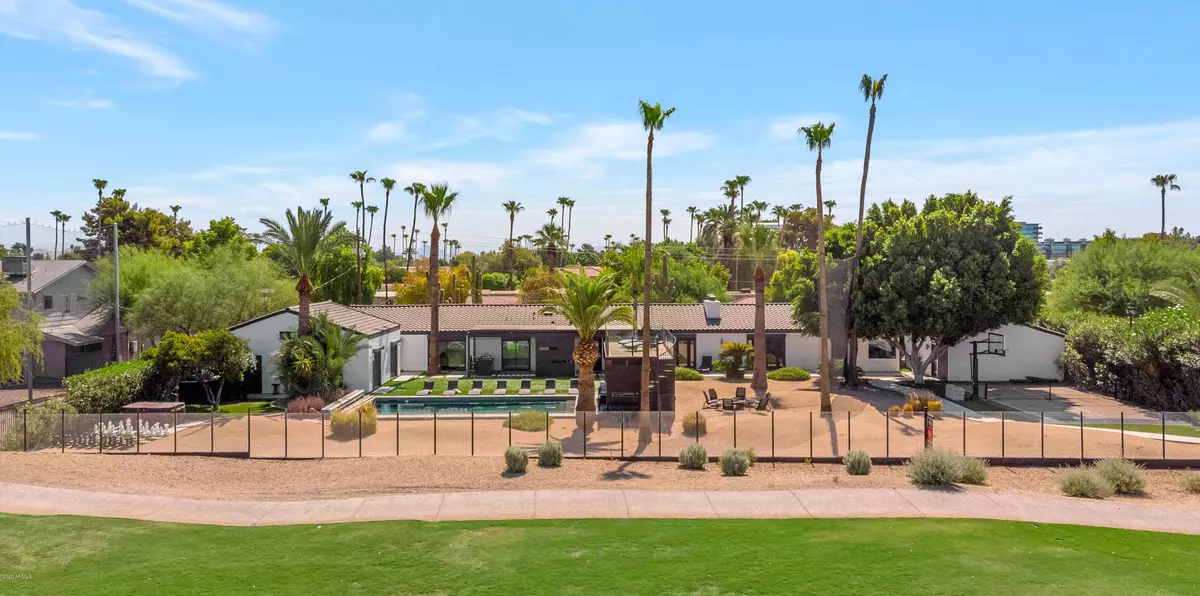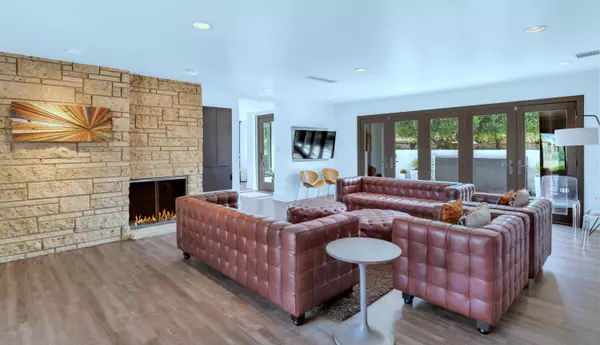$1,975,000
$1,999,999
1.2%For more information regarding the value of a property, please contact us for a free consultation.
4 Beds
4 Baths
4,350 SqFt
SOLD DATE : 10/14/2020
Key Details
Sold Price $1,975,000
Property Type Single Family Home
Sub Type Single Family - Detached
Listing Status Sold
Purchase Type For Sale
Square Footage 4,350 sqft
Price per Sqft $454
Subdivision Camelback Club Estates
MLS Listing ID 6105383
Sold Date 10/14/20
Bedrooms 4
HOA Y/N No
Originating Board Arizona Regional Multiple Listing Service (ARMLS)
Year Built 1958
Annual Tax Amount $4,256
Tax Year 2019
Lot Size 1.061 Acres
Acres 1.06
Property Description
Located on the 4th hole of the five star Phoenician Resort and golf course, this fully remodeled showpiece is bursting with style. It sits on over an acre, in the best part of town and is located in the coveted Scottsdale School District. From the moment you enter you'll be struck by the incredible views of Camelback Mountain, the sleek design, fresh finishes, outstanding architecture, and spectacular living spaces. Everything about this home is impressive from the fully self-contained newly built guest house with its own kitchen, laundry and bath, to the two story outdoor cabana by the pool. With 5 bedrooms, 4 bathrooms, 2 full kitchens, and brand new flooring throughout, you won't want to leave, yet it's within walking distance of Old Town Scottsdale, resorts, fine dining and excellent shopping. The custom kitchen is phenomenal, with full size wine/beverage center, the great room is exquisite featuring walls of French doors on both sides, and the two game rooms are incredible with views of the golf course. Three driveways with a 3 plus car garage, including custom storage with tons of parking for multi vehicle families. The setting is magnificent with a heated lap pool, sport court, fabulous entertaining vignettes and breathtaking views from every vantage point. This unparalleled environment offers dream worthy resort style living every day of the year with plenty of room for friends and family to visit. This gorgeous estate won't last long.
Location
State AZ
County Maricopa
Community Camelback Club Estates
Direction From Camelback, North on 66th to property.
Rooms
Other Rooms Guest Qtrs-Sep Entrn, Family Room
Guest Accommodations 750.0
Master Bedroom Split
Den/Bedroom Plus 4
Separate Den/Office N
Interior
Interior Features Eat-in Kitchen, Kitchen Island, Pantry, Double Vanity, Full Bth Master Bdrm, Separate Shwr & Tub
Heating Electric
Cooling Refrigeration, Ceiling Fan(s)
Fireplaces Type 2 Fireplace
Fireplace Yes
Window Features Skylight(s),Double Pane Windows,Low Emissivity Windows
SPA Heated,Private
Exterior
Exterior Feature Balcony, Covered Patio(s), Playground, Patio, Sport Court(s), Built-in Barbecue, Separate Guest House
Garage Attch'd Gar Cabinets, Electric Door Opener, Golf Cart Garage
Garage Spaces 3.5
Garage Description 3.5
Fence Wrought Iron
Pool Heated, Private
Utilities Available SRP, SW Gas
Amenities Available None
View Mountain(s)
Roof Type Tile
Private Pool Yes
Building
Lot Description Sprinklers In Rear, Sprinklers In Front, On Golf Course, Gravel/Stone Front, Gravel/Stone Back, Synthetic Grass Frnt, Synthetic Grass Back
Story 1
Builder Name Unknown
Sewer Septic in & Cnctd
Water City Water
Structure Type Balcony,Covered Patio(s),Playground,Patio,Sport Court(s),Built-in Barbecue, Separate Guest House
New Construction No
Schools
Elementary Schools Hopi Elementary School
Middle Schools Ingleside Middle School
High Schools Arcadia High School
School District Scottsdale Unified District
Others
HOA Fee Include No Fees
Senior Community No
Tax ID 173-35-024
Ownership Fee Simple
Acceptable Financing Cash, Conventional
Horse Property N
Listing Terms Cash, Conventional
Financing Conventional
Read Less Info
Want to know what your home might be worth? Contact us for a FREE valuation!

Our team is ready to help you sell your home for the highest possible price ASAP

Copyright 2024 Arizona Regional Multiple Listing Service, Inc. All rights reserved.
Bought with Arizona Best Real Estate
GET MORE INFORMATION

ABR, GRI, CRS, REALTOR® | Lic# LIC# SA106235000






