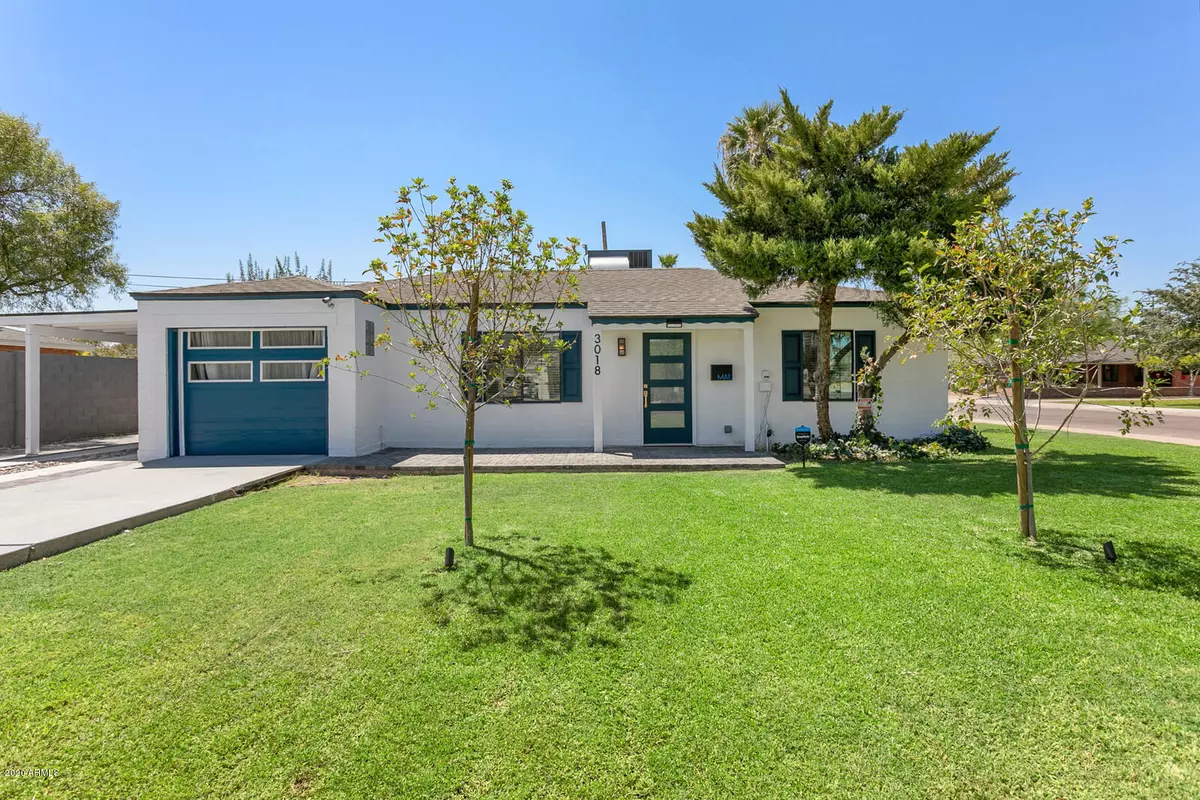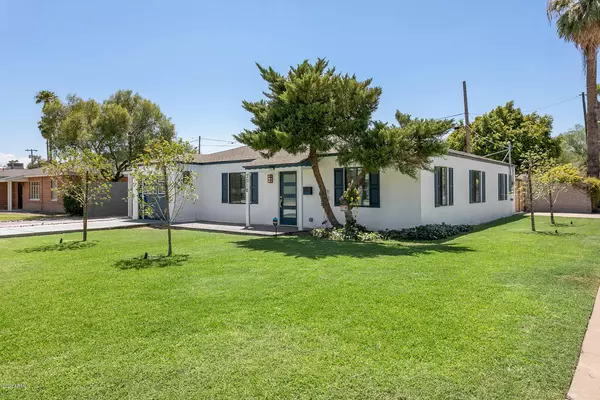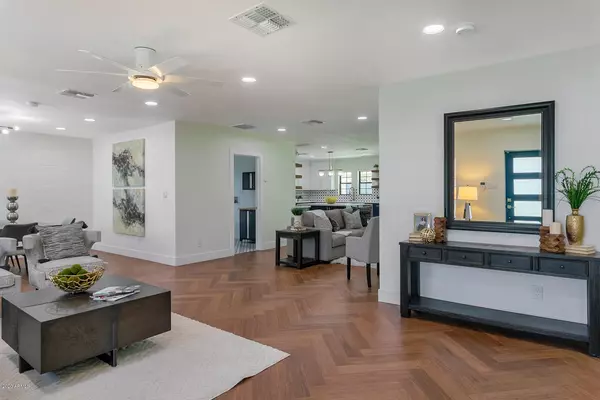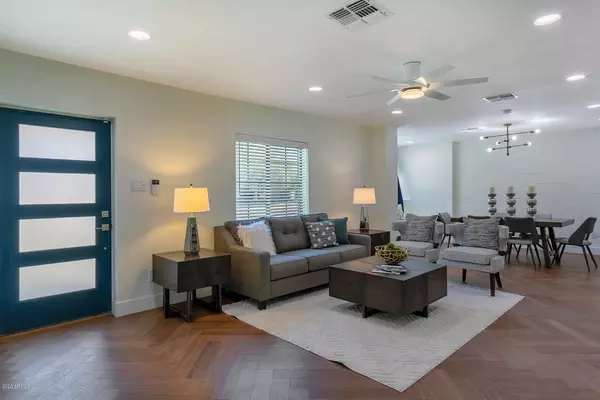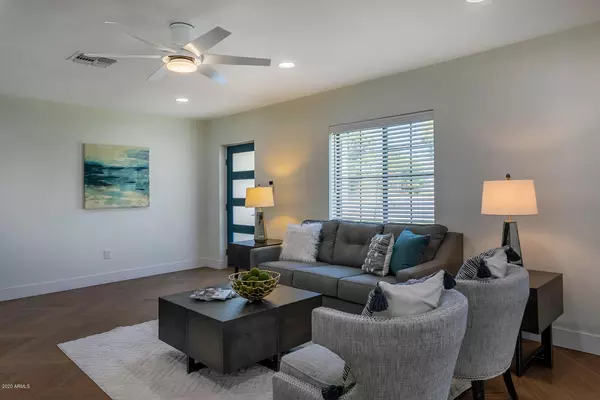$575,000
$575,000
For more information regarding the value of a property, please contact us for a free consultation.
3 Beds
2 Baths
1,947 SqFt
SOLD DATE : 09/25/2020
Key Details
Sold Price $575,000
Property Type Single Family Home
Sub Type Single Family - Detached
Listing Status Sold
Purchase Type For Sale
Square Footage 1,947 sqft
Price per Sqft $295
Subdivision College Addition
MLS Listing ID 6113242
Sold Date 09/25/20
Bedrooms 3
HOA Y/N No
Originating Board Arizona Regional Multiple Listing Service (ARMLS)
Year Built 1941
Annual Tax Amount $1,161
Tax Year 2019
Lot Size 7,950 Sqft
Acres 0.18
Property Description
Stunning, Stylish and functional with thoughtful touches everywhere! Not just another flip. As you enter this bright, large and open home with bamboo herringbone flooring, you will immediately notice a great deal of natural light throughout the home. The unique 'bay window' in the Great room will invite you to take a seat and relax. As you pass toward the enormous entertainer's kitchen- you will be pleased with the personable and attentive details including the custom navy and white cabinetry, quartz counters, open shelving, chef's sink, brass hardware,. The real show stopper is the huge master bed/bath featuring an enclosed steam shower/ freestanding tub that feels like a spa! LOCATION LOCATION! Located in the Campus Vista Historic district so much charm and shade from mature trees everywhere you walk. An incredible feel of 'urban suburban' you can literally walk to get your groceries, fine dining, Encanto park, St Joseph hospital, Phoenix collage and so much more.
So many updates, simply too many to list-practically a new build! Other than some of the foundation and brick walls everything has been rebuilt. Over 800 SQFT added, New Electrical system and wiring, new plumbing lines and drains, new framing and all drywall, a brand new Home! A new A/C, windows, roof, carport, bathrooms, kitchen, bamboo flooring, expansive laundry room, covered back patio, landscaping (large backyard!), lighting, NOTHING has been left untouched.
Check out our virtual tour and 3D video. Schedule your showing today. AC is on cold drinks in the fridge.
Location
State AZ
County Maricopa
Community College Addition
Direction From Thomas turn north on 8th ave. House is the corner lot of 8th ave and Avalon dr.
Rooms
Other Rooms Great Room
Den/Bedroom Plus 3
Separate Den/Office N
Interior
Interior Features Kitchen Island, Full Bth Master Bdrm, Separate Shwr & Tub
Heating Electric
Cooling Refrigeration
Flooring Tile, Wood
Fireplaces Number No Fireplace
Fireplaces Type None
Fireplace No
Window Features ENERGY STAR Qualified Windows,Double Pane Windows,Low Emissivity Windows
SPA None
Laundry Engy Star (See Rmks), Other, Wshr/Dry HookUp Only, See Remarks
Exterior
Exterior Feature Covered Patio(s), Patio, Private Yard
Carport Spaces 2
Fence Block, Wrought Iron, Wood
Pool None
Landscape Description Irrigation Back, Irrigation Front
Community Features Historic District
Utilities Available APS
Amenities Available None
Roof Type Composition
Private Pool No
Building
Lot Description Sprinklers In Rear, Sprinklers In Front, Grass Front, Grass Back, Auto Timer H2O Front, Auto Timer H2O Back, Irrigation Front, Irrigation Back
Story 1
Builder Name Unknown
Sewer Public Sewer
Water City Water
Structure Type Covered Patio(s),Patio,Private Yard
New Construction No
Schools
Elementary Schools Solano School
Middle Schools Osborn Middle School
High Schools Central High School
School District Phoenix Union High School District
Others
HOA Fee Include No Fees
Senior Community No
Tax ID 110-30-117
Ownership Fee Simple
Acceptable Financing Cash, Conventional, FHA, VA Loan
Horse Property N
Listing Terms Cash, Conventional, FHA, VA Loan
Financing Conventional
Read Less Info
Want to know what your home might be worth? Contact us for a FREE valuation!

Our team is ready to help you sell your home for the highest possible price ASAP

Copyright 2024 Arizona Regional Multiple Listing Service, Inc. All rights reserved.
Bought with Biltmore Lifestyles RE Company
GET MORE INFORMATION

ABR, GRI, CRS, REALTOR® | Lic# LIC# SA106235000

