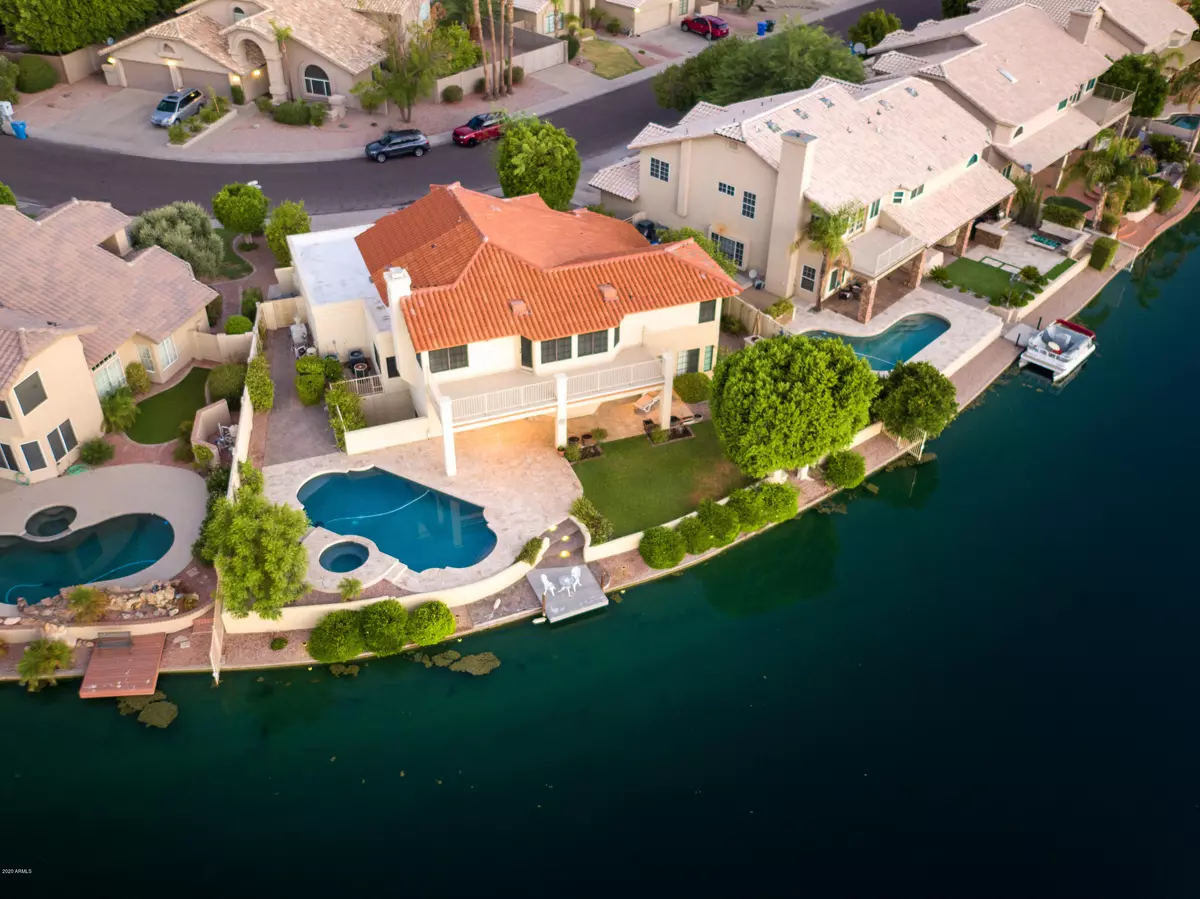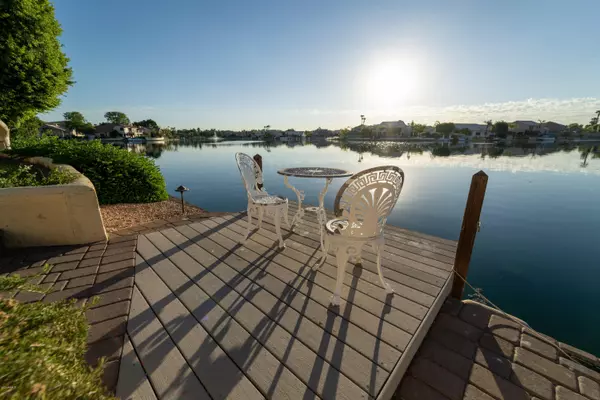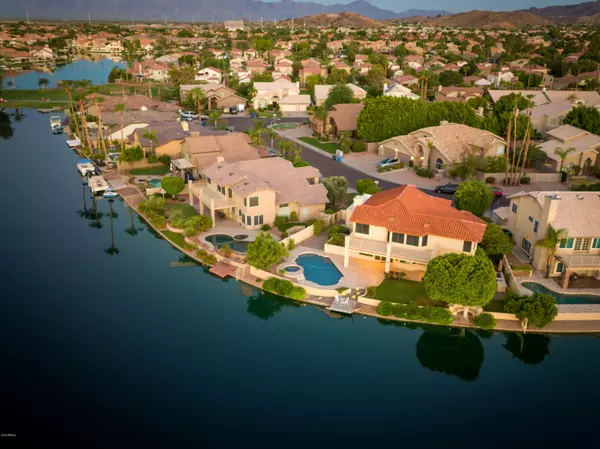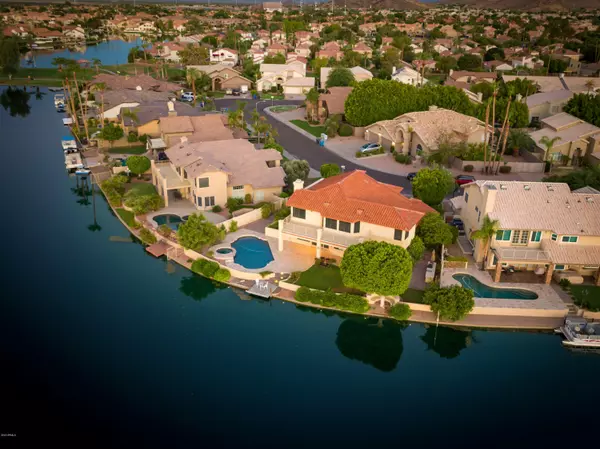$800,000
$839,900
4.8%For more information regarding the value of a property, please contact us for a free consultation.
4 Beds
4 Baths
3,555 SqFt
SOLD DATE : 09/23/2020
Key Details
Sold Price $800,000
Property Type Single Family Home
Sub Type Single Family - Detached
Listing Status Sold
Purchase Type For Sale
Square Footage 3,555 sqft
Price per Sqft $225
Subdivision Harbor Island Amd Lot 1-108 Tr A-I
MLS Listing ID 6109487
Sold Date 09/23/20
Style Ranch
Bedrooms 4
HOA Fees $21
HOA Y/N Yes
Originating Board Arizona Regional Multiple Listing Service (ARMLS)
Year Built 1989
Annual Tax Amount $4,917
Tax Year 2019
Lot Size 8,894 Sqft
Acres 0.2
Property Description
OVER $200,000 in remodel upgrades in this magnificent waterfront resort home w/private dock * Enjoy the serenity of Ahwatukee sunrises * Unique one of a kind fully finished basement (Basement 809SF included in SF) home in harbor island * Grand entry with vaulted ceilings & custom oak staircase * large formal dining & living room w/new flooring t/o * plantation shutters accent the windows * Marvel at the waterfront views from any point in this chef's dream kitchen w/new soft close cabinetry, kitchen island and Thermador ss appl & GE profile counter depth fridge * Open floor plan w/F/P in family room, great for entertaining with French doors to a resort backyard * Master suite boasts double sinks & a fully remodeled bathroom +large walk-in closet * Full basement for the Yoga enthusiast From balcony to the fabulous backyard, you will see 180 degree lake views, private boat dock, citrus trees, pebble-tec pool/spa/waterfall & b/i bbq * Roof 2015/2017, hvac 2017/2015, w/h 2017, pool 2019, wiring 2017,this is one not to miss!
Location
State AZ
County Maricopa
Community Harbor Island Amd Lot 1-108 Tr A-I
Direction W on Chandler Blvd, S on 38th Way, W on Lakewood Pkwy, S on 37th, W on Brookwood, S on 36th St to property.
Rooms
Other Rooms Great Room, Family Room, BonusGame Room
Basement Finished, Walk-Out Access, Full
Master Bedroom Upstairs
Den/Bedroom Plus 5
Separate Den/Office N
Interior
Interior Features Upstairs, Eat-in Kitchen, Breakfast Bar, 9+ Flat Ceilings, Vaulted Ceiling(s), Kitchen Island, Pantry, 3/4 Bath Master Bdrm, Double Vanity, High Speed Internet, Granite Counters
Heating Electric
Cooling Refrigeration, Ceiling Fan(s)
Flooring Laminate, Tile
Fireplaces Type 1 Fireplace, Family Room
Fireplace Yes
Window Features Double Pane Windows
SPA Private
Laundry Wshr/Dry HookUp Only
Exterior
Exterior Feature Balcony, Covered Patio(s), Patio, Built-in Barbecue
Parking Features Attch'd Gar Cabinets, Electric Door Opener
Garage Spaces 3.0
Garage Description 3.0
Fence Block, Wrought Iron
Pool Private
Community Features Transportation Svcs, Lake Subdivision, Playground, Biking/Walking Path
Utilities Available SRP
Amenities Available Management, Rental OK (See Rmks), VA Approved Prjct
View Mountain(s)
Roof Type Tile
Private Pool Yes
Building
Lot Description Sprinklers In Rear, Sprinklers In Front, Corner Lot, Desert Back, Desert Front, Grass Front, Grass Back
Story 2
Builder Name unknown
Sewer Public Sewer
Water City Water
Architectural Style Ranch
Structure Type Balcony,Covered Patio(s),Patio,Built-in Barbecue
New Construction No
Schools
Elementary Schools Kyrene De Los Lagos School
Middle Schools Kyrene Akimel A-Al Middle School
High Schools Desert Vista High School
School District Tempe Union High School District
Others
HOA Name AAM
HOA Fee Include Maintenance Grounds
Senior Community No
Tax ID 301-79-160
Ownership Fee Simple
Acceptable Financing Cash, Conventional, 1031 Exchange, VA Loan
Horse Property N
Listing Terms Cash, Conventional, 1031 Exchange, VA Loan
Financing Conventional
Read Less Info
Want to know what your home might be worth? Contact us for a FREE valuation!

Our team is ready to help you sell your home for the highest possible price ASAP

Copyright 2024 Arizona Regional Multiple Listing Service, Inc. All rights reserved.
Bought with Redfin Corporation
GET MORE INFORMATION

ABR, GRI, CRS, REALTOR® | Lic# LIC# SA106235000






