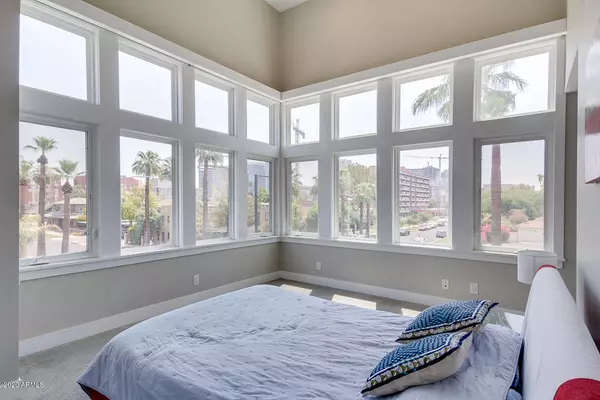$636,000
$599,000
6.2%For more information regarding the value of a property, please contact us for a free consultation.
2 Beds
3.5 Baths
2,132 SqFt
SOLD DATE : 10/26/2020
Key Details
Sold Price $636,000
Property Type Townhouse
Sub Type Townhouse
Listing Status Sold
Purchase Type For Sale
Square Footage 2,132 sqft
Price per Sqft $298
Subdivision Metrowest Mckinley Row
MLS Listing ID 6120242
Sold Date 10/26/20
Style Contemporary
Bedrooms 2
HOA Fees $180/mo
HOA Y/N Yes
Originating Board Arizona Regional Multiple Listing Service (ARMLS)
Year Built 2017
Annual Tax Amount $4,588
Tax Year 2019
Lot Size 2,157 Sqft
Acres 0.05
Property Description
Would you like to live in the heart of downtown within walking distance of everything? Look no further, this Townhouse has it all. Constructed in 2017 home is like new and has been only very gently lived in. On the ground floor you will enter a sprawling office with two entrances, one on McKinley, one on 4th Ave. perfect for a home business or additional living space. Ground level has a half bath. The second level is a large great room with an outdoor balcony on one side, and an enormous patio off the kitchen. Patio is designed for outdoor living with built-in gas grill. Upstairs you will find spectacular views of the city from the master bedroom, with retractable shades for ultimate privacy. Second bedroom also has a private bathroom.
The only attached wall is in the garage Kitchen has a gas range, stainless steel appliances, and quartz countertops. Living area also has a half bath. The layout an use of space in this home is truly amazing. This is the only townhouse in the subdivision that is attached only through the garage, with a patio on top the garage. Truly an unique home, right in the heart of downtown. Priced to sell, another home like this does not exist!
Location
State AZ
County Maricopa
Community Metrowest Mckinley Row
Direction Home is on the NW corner of McKinley and 4th Ave. Enter through door facing 4th Ave.
Rooms
Other Rooms Great Room
Master Bedroom Upstairs
Den/Bedroom Plus 3
Separate Den/Office Y
Interior
Interior Features Upstairs, Breakfast Bar, 9+ Flat Ceilings, Pantry, 3/4 Bath Master Bdrm, Double Vanity, High Speed Internet
Heating Natural Gas, ENERGY STAR Qualified Equipment
Cooling Refrigeration, Programmable Thmstat, Ceiling Fan(s), ENERGY STAR Qualified Equipment
Flooring Carpet, Vinyl
Fireplaces Number No Fireplace
Fireplaces Type None
Fireplace No
Window Features Dual Pane,ENERGY STAR Qualified Windows,Low-E,Mechanical Sun Shds,Vinyl Frame
SPA None
Exterior
Exterior Feature Balcony, Patio, Private Street(s), Built-in Barbecue
Parking Features Dir Entry frm Garage, Extnded Lngth Garage
Garage Spaces 2.0
Garage Description 2.0
Fence None
Pool None
Community Features Near Light Rail Stop, Near Bus Stop, Historic District, Biking/Walking Path
Utilities Available APS, SW Gas
View City Lights
Roof Type Built-Up,Metal
Private Pool No
Building
Lot Description Grass Front
Story 3
Builder Name Metrowest Development
Sewer Public Sewer
Water City Water
Architectural Style Contemporary
Structure Type Balcony,Patio,Private Street(s),Built-in Barbecue
New Construction No
Schools
Elementary Schools Kenilworth Elementary School
Middle Schools Paul H Huber Jr High School
High Schools Central High School
School District Phoenix Union High School District
Others
HOA Name McKinley Row
HOA Fee Include Roof Repair,Insurance,Maintenance Grounds,Street Maint,Trash,Maintenance Exterior
Senior Community No
Tax ID 111-39-362
Ownership Fee Simple
Acceptable Financing Conventional, 1031 Exchange, FHA, VA Loan
Horse Property N
Listing Terms Conventional, 1031 Exchange, FHA, VA Loan
Financing Conventional
Read Less Info
Want to know what your home might be worth? Contact us for a FREE valuation!

Our team is ready to help you sell your home for the highest possible price ASAP

Copyright 2024 Arizona Regional Multiple Listing Service, Inc. All rights reserved.
Bought with Venture REI, LLC
GET MORE INFORMATION

ABR, GRI, CRS, REALTOR® | Lic# LIC# SA106235000






