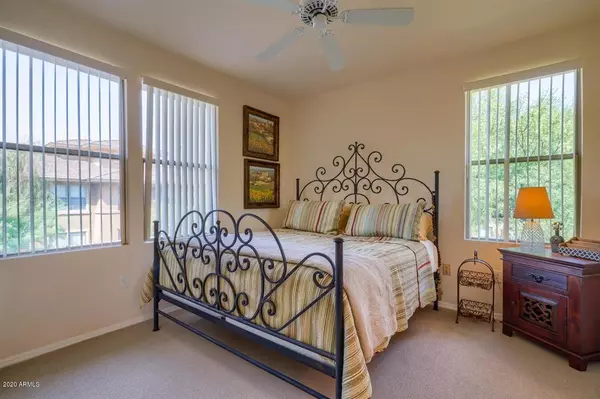$221,200
$210,000
5.3%For more information regarding the value of a property, please contact us for a free consultation.
1 Bed
1 Bath
942 SqFt
SOLD DATE : 09/22/2020
Key Details
Sold Price $221,200
Property Type Condo
Sub Type Apartment Style/Flat
Listing Status Sold
Purchase Type For Sale
Square Footage 942 sqft
Price per Sqft $234
Subdivision Edge At Grayhawk Condominium
MLS Listing ID 6122009
Sold Date 09/22/20
Style Contemporary
Bedrooms 1
HOA Fees $351/mo
HOA Y/N Yes
Originating Board Arizona Regional Multiple Listing Service (ARMLS)
Year Built 2001
Annual Tax Amount $1,154
Tax Year 2019
Lot Size 744 Sqft
Acres 0.02
Property Description
Lovely carriage home with loft in gated community of The Edge at Grayhawk! This well-appointed community is located only minutes away from golf courses, restaurants, and 101 freeway! This light and bright unit features upgraded kitchen, versatile loft with desk nook and secure single stall garage with remote. Walk upstairs to the quaint front porch where keypad entry makes providing access a breeze, great for either lock & leave or as a primary residence! Enter into the living room and notice the open feel, wood floors and a charming spiral staircase leading to the loft above that frames the dining area. Owner's suite just off the living room includes en suite bathroom w/granite counters, and w/in closet hidden behind a cool mirrored door. Click MORE to continue reading.. The sunny kitchen offers wood cabinets, granite counters, an attractive stone tiled backsplash, matching black GE Profile appliances including standard refrigerator, dishwasher, oven with easy-clean electric cooktop, built in microwave and a good sized pantry. This unit also includes full size washer and dryer in a dedicated laundry room. Well maintained by it's owners, this unit is move-in ready! Furniture is also available for sale.
The Edge at Grayhawk is a high-end condominium community with gated entries, two resort-style swimming pools, a state-of-the-art fitness center, theater room with video library, and community rooms including game room, lounge and gourmet kitchen for entertaining. All in one of the most desirable neighborhoods in Scottsdale.
Location
State AZ
County Maricopa
Community Edge At Grayhawk Condominium
Direction West on Thompson Peak Pkwy, left on N 78th Pl. to the gate. Left through the gate and take first left to guest parking. Unit is in the south most interior building.
Rooms
Other Rooms Loft
Master Bedroom Upstairs
Den/Bedroom Plus 2
Separate Den/Office N
Interior
Interior Features Upstairs, Breakfast Bar, 9+ Flat Ceilings, Fire Sprinklers, Full Bth Master Bdrm, High Speed Internet, Granite Counters
Heating Electric
Cooling Refrigeration
Flooring Carpet, Tile, Wood
Fireplaces Number No Fireplace
Fireplaces Type None
Fireplace No
SPA None
Exterior
Exterior Feature Covered Patio(s)
Parking Features Electric Door Opener, Gated
Garage Spaces 1.0
Garage Description 1.0
Fence None
Pool None
Community Features Gated Community, Community Spa Htd, Community Spa, Community Pool Htd, Community Pool, Community Media Room, Biking/Walking Path, Clubhouse, Fitness Center
Utilities Available APS
Amenities Available Management, Rental OK (See Rmks)
Roof Type Concrete
Private Pool No
Building
Story 2
Builder Name Avenue Communities
Sewer Public Sewer
Water City Water
Architectural Style Contemporary
Structure Type Covered Patio(s)
New Construction No
Schools
Elementary Schools Grayhawk Elementary School
Middle Schools Mountain Trail Middle School
High Schools Pinnacle Peak Preparatory
School District Paradise Valley Unified District
Others
HOA Name APM
HOA Fee Include Maintenance Grounds,Street Maint
Senior Community No
Tax ID 212-47-211
Ownership Fee Simple
Acceptable Financing Cash, Conventional, FHA, VA Loan
Horse Property N
Listing Terms Cash, Conventional, FHA, VA Loan
Financing Other
Read Less Info
Want to know what your home might be worth? Contact us for a FREE valuation!

Our team is ready to help you sell your home for the highest possible price ASAP

Copyright 2024 Arizona Regional Multiple Listing Service, Inc. All rights reserved.
Bought with RE/MAX Fine Properties
GET MORE INFORMATION

ABR, GRI, CRS, REALTOR® | Lic# LIC# SA106235000






