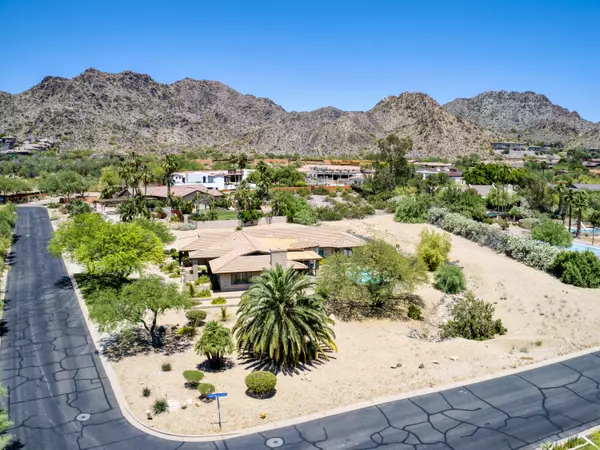$1,300,000
$1,300,000
For more information regarding the value of a property, please contact us for a free consultation.
4 Beds
3.5 Baths
3,524 SqFt
SOLD DATE : 06/30/2020
Key Details
Sold Price $1,300,000
Property Type Single Family Home
Sub Type Single Family - Detached
Listing Status Sold
Purchase Type For Sale
Square Footage 3,524 sqft
Price per Sqft $368
Subdivision Mirada Los Arcos Phase 3
MLS Listing ID 6078133
Sold Date 06/30/20
Style Ranch
Bedrooms 4
HOA Y/N No
Originating Board Arizona Regional Multiple Listing Service (ARMLS)
Year Built 1977
Annual Tax Amount $12,106
Tax Year 2019
Lot Size 1.089 Acres
Acres 1.09
Property Description
An experience guaranteed to delight both young and old; extravagant and the thrifty! Your very own resort in the desert with room to expand on this large corner lot with circular drive & 3 car garage. Yes, that jumbo SUV will fit! Gaze at serene views of Praying Monk while enjoying your morning coffee, having a quiet lunch or partying the night away during breathtaking sunsets. Dual master bedrooms, large quest bedrooms,and storage galore. A hidden private alcove but still in the heart of it all. Walking distance to great restaurants. A neighborhood with multi million dollar homes with invaluable views that only nature could provide. In middle of AZ's top rated hiking trails, Echo Canyon & Piestewa Peak! Come see this peaceful gem in person or virtually and picture yourself living here.
Location
State AZ
County Maricopa
Community Mirada Los Arcos Phase 3
Direction South on 32nd St., 1st left (east) on Marlette Ave, quick right on 33rd St. to 2nd home on left.
Rooms
Other Rooms Family Room
Den/Bedroom Plus 4
Separate Den/Office N
Interior
Interior Features Eat-in Kitchen, 9+ Flat Ceilings, Central Vacuum, Vaulted Ceiling(s), Kitchen Island, Pantry, Double Vanity, Full Bth Master Bdrm, Separate Shwr & Tub, Tub with Jets, High Speed Internet, Granite Counters
Heating Electric, Natural Gas
Cooling Refrigeration, Programmable Thmstat, Ceiling Fan(s)
Fireplaces Number 1 Fireplace
Fireplaces Type 1 Fireplace, Family Room
Fireplace Yes
SPA Private
Exterior
Exterior Feature Circular Drive, Covered Patio(s), Playground, Patio, Private Yard
Garage Electric Door Opener, Extnded Lngth Garage, Separate Strge Area, Side Vehicle Entry
Garage Spaces 3.0
Garage Description 3.0
Fence Block
Pool Private
Amenities Available None
Waterfront No
View City Lights, Mountain(s)
Roof Type Tile
Parking Type Electric Door Opener, Extnded Lngth Garage, Separate Strge Area, Side Vehicle Entry
Private Pool Yes
Building
Lot Description Sprinklers In Rear, Sprinklers In Front, Corner Lot, Desert Back, Grass Front, Auto Timer H2O Front, Auto Timer H2O Back
Story 1
Builder Name Custom
Sewer Public Sewer
Water City Water
Architectural Style Ranch
Structure Type Circular Drive,Covered Patio(s),Playground,Patio,Private Yard
Schools
Elementary Schools Creighton Elementary School
Middle Schools Biltmore Preparatory Academy
High Schools Camelback High School
School District Phoenix Union High School District
Others
HOA Fee Include No Fees
Senior Community No
Tax ID 164-05-044
Ownership Fee Simple
Acceptable Financing Conventional, 1031 Exchange, VA Loan
Horse Property N
Listing Terms Conventional, 1031 Exchange, VA Loan
Financing Cash
Read Less Info
Want to know what your home might be worth? Contact us for a FREE valuation!

Our team is ready to help you sell your home for the highest possible price ASAP

Copyright 2024 Arizona Regional Multiple Listing Service, Inc. All rights reserved.
Bought with WESCAP Real Estate Services
GET MORE INFORMATION

ABR, GRI, CRS, REALTOR® | Lic# LIC# SA106235000






