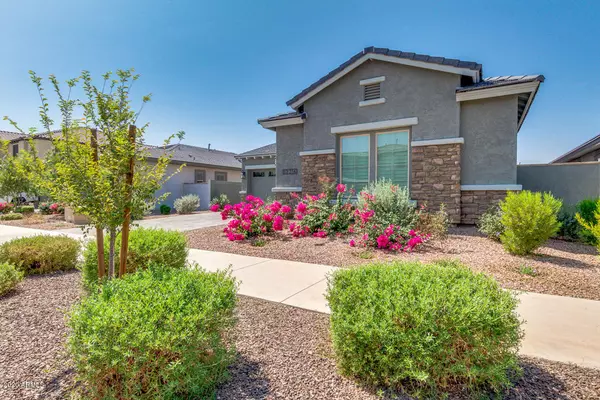$424,000
$424,000
For more information regarding the value of a property, please contact us for a free consultation.
4 Beds
3 Baths
2,381 SqFt
SOLD DATE : 10/14/2020
Key Details
Sold Price $424,000
Property Type Single Family Home
Sub Type Single Family - Detached
Listing Status Sold
Purchase Type For Sale
Square Footage 2,381 sqft
Price per Sqft $178
Subdivision Marley Park Parcels 15 And 16
MLS Listing ID 6134649
Sold Date 10/14/20
Style Ranch
Bedrooms 4
HOA Fees $117/mo
HOA Y/N Yes
Originating Board Arizona Regional Multiple Listing Service (ARMLS)
Year Built 2018
Annual Tax Amount $2,807
Tax Year 2020
Lot Size 6,960 Sqft
Acres 0.16
Property Description
Newer 2018 construction in MARLEY PARK by ASHTON WOODS. 10' ceilings, 8' tall doors throughout home. Custom modern style window shutters. Wide hall that leads you to the open floor plan. Huge tri panel Patio Door that creates flow to backyard. Gorgeous kitchen with deep single basin SS sink. All Whirlpool appliances included! Counter depth fridge. Gas and electric connection at Range. Gigantic 11 ft. Quartz Island. Gray modern quartz counters at Kitchen. White upgraded Shaker cabinets plus 42'' uppers, plus accent door handles. Upgraded tall grey shaker vanity cabinets at bathrooms, Amazing 9 ft. farm door in master bedroom to master bathroom. Incredible laundry room that will make it a pleasure to wash cloths! Read more... Elegant quartz back splash in kitchen.Tile surrounds at Walk-in Master Shower up to ceiling. Upgraded light fixtures, Upgraded faucets throughout, Home theater prewire, flat Screen Prewire. Garage overhead storage racks. Home is ''Energy Star'' for remarkable comfort, energy efficiency and environmental sustainability!
10 foot ceilings in all 3 garage spaces. 3rd car garage has automatic door opener as well. Close by Legacy School. Many parks, dog park and walking trials. Pool club house and secondary pool within walking distance. Home is located in one of few wide roads in this community.
Location
State AZ
County Maricopa
Community Marley Park Parcels 15 And 16
Direction At 145th Ave north of Cactus Rd. Nearest crossroads Cactus & Bullard Ave.
Rooms
Other Rooms Great Room
Master Bedroom Split
Den/Bedroom Plus 4
Separate Den/Office N
Interior
Interior Features Eat-in Kitchen, Breakfast Bar, 9+ Flat Ceilings, Kitchen Island, Pantry, Double Vanity, Full Bth Master Bdrm, Separate Shwr & Tub, High Speed Internet
Heating Natural Gas
Cooling Refrigeration
Flooring Carpet, Tile
Fireplaces Number No Fireplace
Fireplaces Type None
Fireplace No
Window Features Double Pane Windows
SPA None
Exterior
Exterior Feature Covered Patio(s), Private Yard
Parking Features Dir Entry frm Garage
Garage Spaces 3.0
Garage Description 3.0
Fence Block
Pool None
Community Features Community Pool Htd, Community Pool, Playground, Biking/Walking Path, Clubhouse
Utilities Available APS, SW Gas
Amenities Available Management
Roof Type Tile
Private Pool No
Building
Lot Description Sprinklers In Front, Dirt Back
Story 1
Builder Name Ashton Woods Homes
Sewer Public Sewer
Water City Water
Architectural Style Ranch
Structure Type Covered Patio(s),Private Yard
New Construction No
Schools
Elementary Schools Luke Elementary School
Middle Schools Luke Elementary School
High Schools Dysart High School
School District Dysart Unified District
Others
HOA Name Marley Park
HOA Fee Include Maintenance Grounds
Senior Community No
Tax ID 501-97-716
Ownership Fee Simple
Acceptable Financing Conventional, FHA, VA Loan
Horse Property N
Listing Terms Conventional, FHA, VA Loan
Financing Conventional
Read Less Info
Want to know what your home might be worth? Contact us for a FREE valuation!

Our team is ready to help you sell your home for the highest possible price ASAP

Copyright 2024 Arizona Regional Multiple Listing Service, Inc. All rights reserved.
Bought with My Home Group Real Estate
GET MORE INFORMATION

ABR, GRI, CRS, REALTOR® | Lic# LIC# SA106235000






