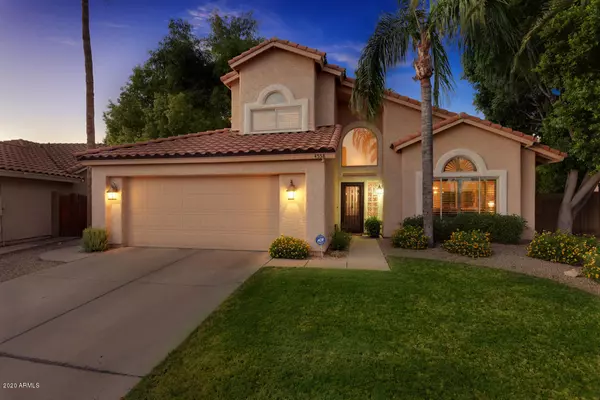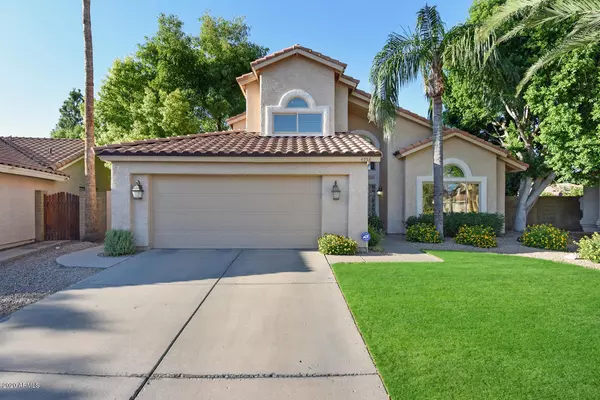$521,500
$499,900
4.3%For more information regarding the value of a property, please contact us for a free consultation.
4 Beds
2.5 Baths
2,105 SqFt
SOLD DATE : 08/24/2020
Key Details
Sold Price $521,500
Property Type Single Family Home
Sub Type Single Family - Detached
Listing Status Sold
Purchase Type For Sale
Square Footage 2,105 sqft
Price per Sqft $247
Subdivision Images
MLS Listing ID 6105035
Sold Date 08/24/20
Bedrooms 4
HOA Fees $10
HOA Y/N Yes
Originating Board Arizona Regional Multiple Listing Service (ARMLS)
Year Built 1989
Annual Tax Amount $2,927
Tax Year 2019
Lot Size 10,513 Sqft
Acres 0.24
Property Description
Stunning home on one of the largest lots in the neighborhood. Soaring ceilings, hardwood & stone floors, plantation shutters & custom lighting will give you this grand feeling as soon as you walk in the front door. Enjoy entertaining in your chefs kitchen overlooking your family room w/French doors leading out to your professionally landscaped resort style backyard. Multiple brick patios, mature landscaping, sparkling pool & heated spa that makes all your family & friends jealous of your stay-cation. There are 3 updated bathrooms w/4 generous bedrooms. There is an air conditioned art studio that's a great getaway for privacy to get work done. Close to the 51 & 101 & just south of major restaurants & shopping at Desert Ridge. You are only a few miles from Scottsdale or Paradise Valley.
Location
State AZ
County Maricopa
Community Images
Direction South on Tatum to Robert E. Lee. Turn right (East) to 46th St.. Go North to where it turns into Michigan Ave.
Rooms
Other Rooms Guest Qtrs-Sep Entrn
Guest Accommodations 100.0
Master Bedroom Upstairs
Den/Bedroom Plus 4
Separate Den/Office N
Interior
Interior Features Upstairs, Breakfast Bar, Vaulted Ceiling(s), 3/4 Bath Master Bdrm, Double Vanity, High Speed Internet, Granite Counters
Heating Electric
Cooling Refrigeration
Flooring Carpet, Stone, Wood
Fireplaces Type 1 Fireplace, Family Room
Fireplace Yes
Window Features Double Pane Windows
SPA Heated,Private
Exterior
Exterior Feature Covered Patio(s), Playground, Misting System, Patio, Separate Guest House
Garage Electric Door Opener
Garage Spaces 2.0
Garage Description 2.0
Fence Block
Pool Private
Community Features Near Bus Stop
Utilities Available APS
Amenities Available Management, Rental OK (See Rmks)
Waterfront No
Roof Type Tile
Parking Type Electric Door Opener
Private Pool Yes
Building
Lot Description Sprinklers In Rear, Sprinklers In Front, Grass Front, Grass Back, Synthetic Grass Back, Auto Timer H2O Front
Story 2
Builder Name Hancock Homes
Sewer Public Sewer
Water City Water
Structure Type Covered Patio(s),Playground,Misting System,Patio, Separate Guest House
Schools
Elementary Schools Whispering Wind Academy
Middle Schools Sunrise Middle School
High Schools Paradise Valley High School
School District Paradise Valley Unified District
Others
HOA Name Images
HOA Fee Include Maintenance Grounds
Senior Community No
Tax ID 215-12-304
Ownership Fee Simple
Acceptable Financing Cash, Conventional, VA Loan
Horse Property N
Listing Terms Cash, Conventional, VA Loan
Financing Cash
Read Less Info
Want to know what your home might be worth? Contact us for a FREE valuation!

Our team is ready to help you sell your home for the highest possible price ASAP

Copyright 2024 Arizona Regional Multiple Listing Service, Inc. All rights reserved.
Bought with HomeSmart
GET MORE INFORMATION

ABR, GRI, CRS, REALTOR® | Lic# LIC# SA106235000






