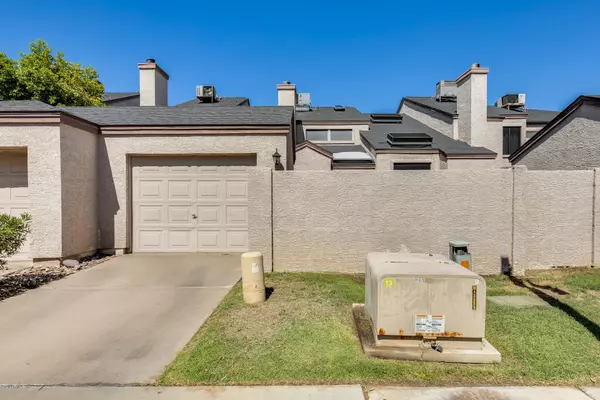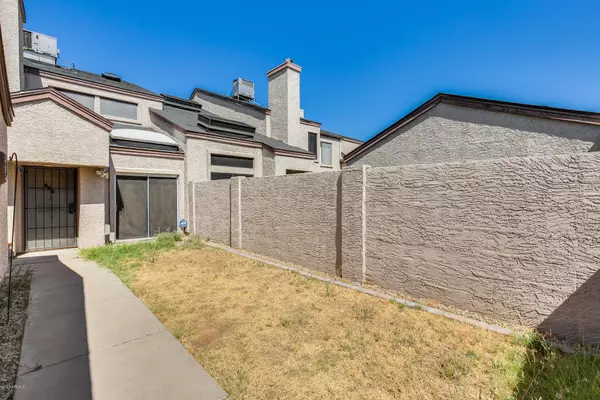$195,000
$195,000
For more information regarding the value of a property, please contact us for a free consultation.
1 Bed
1.5 Baths
1,056 SqFt
SOLD DATE : 08/31/2020
Key Details
Sold Price $195,000
Property Type Townhouse
Sub Type Townhouse
Listing Status Sold
Purchase Type For Sale
Square Footage 1,056 sqft
Price per Sqft $184
Subdivision Dream Creek Phase 4, 5 & 6 Unit 31-42, 87-112
MLS Listing ID 6106837
Sold Date 08/31/20
Style Contemporary
Bedrooms 1
HOA Fees $182/mo
HOA Y/N Yes
Originating Board Arizona Regional Multiple Listing Service (ARMLS)
Year Built 1985
Annual Tax Amount $515
Tax Year 2019
Lot Size 1,306 Sqft
Acres 0.03
Property Description
Welcome home to this wonderful 1 bedroom, 1.5 bathroom Condo in the lovely community of Dream Creek! Walking up to the home, you are greeted by a wonderful courtyard! Inside, you'll notice a crisp and clean interior with tall vaulted ceilings and beautiful neutral toned flooring! Your eat-in kitchen features crisp white cabinets and stainless steel appliances! Your spacious master is complete with a full master bathroom with a stand up shower. Outside, you have a nice patio where you can enjoy relaxing with family and friends! This home is conveniently located with easy access to highways 51 and 101. Close by Starbucks and Fry's and just minutes away from Desert Ridge! Don't miss out on this stunning Condo! Schedule your showing today!
Location
State AZ
County Maricopa
Community Dream Creek Phase 4, 5 & 6 Unit 31-42, 87-112
Direction South on 32nd St to Aire Libre Ln. Left, follow curve, take the first Right (Kelton) take immediate Left onto 33rd St, continue to 2ND building, unit 103. NOT 16634 UNIT 103.
Rooms
Master Bedroom Upstairs
Den/Bedroom Plus 2
Separate Den/Office Y
Interior
Interior Features Upstairs, Eat-in Kitchen, Vaulted Ceiling(s), Pantry, Full Bth Master Bdrm, Separate Shwr & Tub, High Speed Internet
Heating Electric
Cooling Refrigeration, Ceiling Fan(s)
Flooring Laminate
Fireplaces Type 1 Fireplace, Living Room
Fireplace Yes
Window Features Skylight(s)
SPA None
Exterior
Exterior Feature Private Yard
Garage Detached
Garage Spaces 1.0
Garage Description 1.0
Fence Block
Pool None
Community Features Community Spa, Community Pool, Near Bus Stop
Utilities Available APS
Amenities Available Management
Waterfront No
Roof Type Composition
Parking Type Detached
Private Pool No
Building
Lot Description Gravel/Stone Front, Gravel/Stone Back, Grass Front
Story 2
Builder Name Unknown
Sewer Public Sewer
Water City Water
Architectural Style Contemporary
Structure Type Private Yard
Schools
Elementary Schools Arrowhead Elementary School - Phoenix
Middle Schools Greenway Middle School
High Schools Paradise Valley High School
School District Paradise Valley Unified District
Others
HOA Name Dream Creek
HOA Fee Include Roof Repair,Insurance,Maintenance Grounds,Trash,Roof Replacement,Maintenance Exterior
Senior Community No
Tax ID 214-32-410
Ownership Fee Simple
Acceptable Financing Cash, Conventional, FHA, VA Loan
Horse Property N
Listing Terms Cash, Conventional, FHA, VA Loan
Financing Cash
Read Less Info
Want to know what your home might be worth? Contact us for a FREE valuation!

Our team is ready to help you sell your home for the highest possible price ASAP

Copyright 2024 Arizona Regional Multiple Listing Service, Inc. All rights reserved.
Bought with Keller Williams Realty Professional Partners
GET MORE INFORMATION

ABR, GRI, CRS, REALTOR® | Lic# LIC# SA106235000






