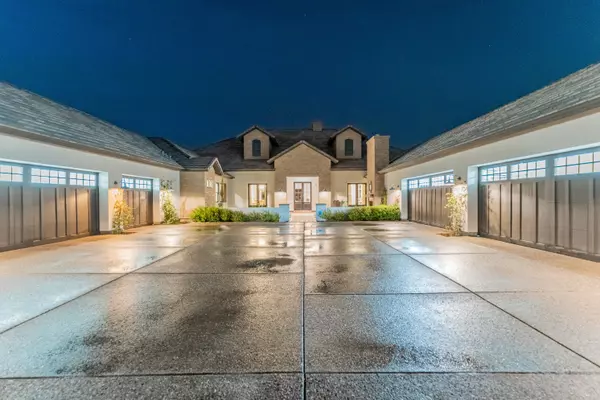$2,045,000
$2,000,000
2.3%For more information regarding the value of a property, please contact us for a free consultation.
5 Beds
5.5 Baths
6,020 SqFt
SOLD DATE : 12/01/2020
Key Details
Sold Price $2,045,000
Property Type Single Family Home
Sub Type Single Family - Detached
Listing Status Sold
Purchase Type For Sale
Square Footage 6,020 sqft
Price per Sqft $339
Subdivision Saddleback Meadows Unit 6
MLS Listing ID 6132444
Sold Date 12/01/20
Style Ranch
Bedrooms 5
HOA Y/N No
Originating Board Arizona Regional Multiple Listing Service (ARMLS)
Year Built 2017
Annual Tax Amount $9,935
Tax Year 2020
Lot Size 1.145 Acres
Acres 1.15
Property Description
Experience pure refined luxury with this custom built 6,020 square foot 5 bedroom and 5.5 bath home situated on an oversized lot in the highly sought after Saddleback Meadows community. Every detail of this spectacular home has been carefully planned from the lush rolling lawns to the accent vegetation that greet you as you arrive. The exposed aggregate driveway leads to an auto court that features an 8 car garage (can fit 10 in tandem) with painted floor, insulated garage doors, electric car charging station, built in cabinets and large air conditioned walk in closet. Magnificent entrance is reminiscent of a top notch equestrian facility with stunning old carbonate brick detail in the courtyard where you will find terraced artificial turf set in pavers, a commanding gas fireplace and custom iron front door. Step inside and be awed by the clean elegant lines and large open living spaces. Great room features 15' tall ceilings with barn wood beam details, gorgeous Restoration Hardware chandelier as a stunning focal point, cozy brick gas fireplace with barn wood mantel surrounded by built in bookcases and a large slider pocket door overlooking the beautiful backyard living space.
Your ultimate dream kitchen features two oversized islands, quartz countertops and backsplash, high end commercial grade stainless appliances, side by side 36" fridge and 36" freezer, Gas cooktop and oven, wine fridge, Beautiful Zinc kitchen hood, 2 built in cabinet hutches with glass doors, Farm style sink as well as a under mount sink, pot filler and a large walk in pantry. Elegant formal dining room has lovely wood work on walls, Restoration Hardware chandelier and French doors opening to the courtyard.
The master bedroom is on trend gorgeous with custom wood work, Restoration hardware chandelier and silk window panels, relaxing sitting area with French doors leading to your own private patio retreat, Bar area with sink and bar fridge, his and hers vanities, makeup station with cabinet towers, large steamer shower with dual shower heads, rain head and body spray all enclosed in sparkling glass, freestanding gorgeous cast iron tub, large walk in master closet including a full sized washer and dryer.
Secondary master features a stunning ensuite bath with large "wet room" with rain head shower and cast iron claw foot tub all behind glass ensure which is wheelchair accessible.
Massive laundry room with subway tile wall treatments, penny tile flooring, gas washer and dryer, built in laundry hampers, laundry room walk in closet, large island for folding, built in cabinet dog kennel, doggie door leading to a fully enclosed dog run and laundry room farm sink.
Other impressive amenities include 7 inch baseboards, real hardwood flooring, Sierra Pacific wood case window package, Restoration Hardware window treatments through out, on trend barn doors and shiplap detail on walls and ceilings.
Exceptional outdoor living with a beautifully appointed patio space complete with an outdoor kitchen with quartz countertops, sink, bar fridge, built in BBQ grill and barn wood floating shelves. Cozy patio gas fireplace overlooks the serene heated rectangle pool with Baja step and a knife edge jacuzzi that blends in seamlessly to the landscaping and is framed by a one of a kind gazebo with 2 queen sized swinging beds. Numerous fruit trees adorn the large oversized lot with upgraded outdoor lighting from Restoration Hardware and extra security cameras for your protection.
This is exceptional living at it's very best.
Call Nate for a private viewing.
Location
State AZ
County Maricopa
Community Saddleback Meadows Unit 6
Direction North on 49th Ave to Electra, East to home.
Rooms
Other Rooms Great Room
Den/Bedroom Plus 6
Separate Den/Office Y
Interior
Interior Features Eat-in Kitchen, Breakfast Bar, Vaulted Ceiling(s), Kitchen Island, Double Vanity, Full Bth Master Bdrm, Separate Shwr & Tub, High Speed Internet
Heating Natural Gas
Cooling Refrigeration
Flooring Carpet, Wood
Fireplaces Type 3+ Fireplace, Exterior Fireplace, Family Room, Gas
Fireplace Yes
Window Features Double Pane Windows,Low Emissivity Windows
SPA Heated
Exterior
Exterior Feature Covered Patio(s), Gazebo/Ramada, Private Yard, Built-in Barbecue
Garage Electric Door Opener, RV Gate, RV Access/Parking
Garage Spaces 10.0
Garage Description 10.0
Fence Block
Pool Private
Utilities Available APS, SW Gas
Amenities Available None
Waterfront No
Roof Type Tile
Parking Type Electric Door Opener, RV Gate, RV Access/Parking
Private Pool Yes
Building
Lot Description Desert Back, Desert Front, Grass Front, Grass Back, Auto Timer H2O Front, Auto Timer H2O Back
Story 1
Builder Name Custom
Sewer Public Sewer
Water City Water
Architectural Style Ranch
Structure Type Covered Patio(s),Gazebo/Ramada,Private Yard,Built-in Barbecue
Schools
Elementary Schools Las Brisas Elementary School - Glendale
Middle Schools Hillcrest Middle School
High Schools Sandra Day O'Connor High School
School District Deer Valley Unified District
Others
HOA Fee Include No Fees
Senior Community No
Tax ID 205-12-177-A
Ownership Fee Simple
Acceptable Financing Cash, Conventional
Horse Property N
Listing Terms Cash, Conventional
Financing Other
Read Less Info
Want to know what your home might be worth? Contact us for a FREE valuation!

Our team is ready to help you sell your home for the highest possible price ASAP

Copyright 2024 Arizona Regional Multiple Listing Service, Inc. All rights reserved.
Bought with West USA Realty
GET MORE INFORMATION

ABR, GRI, CRS, REALTOR® | Lic# LIC# SA106235000






