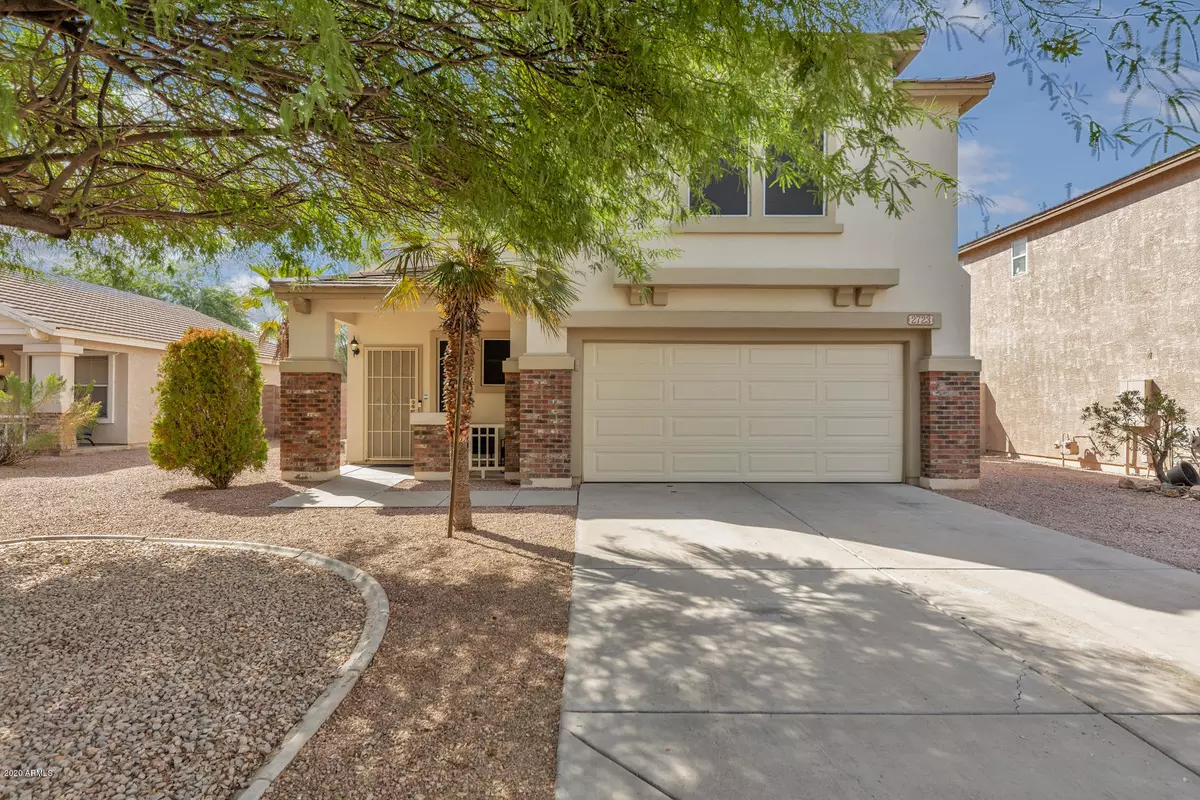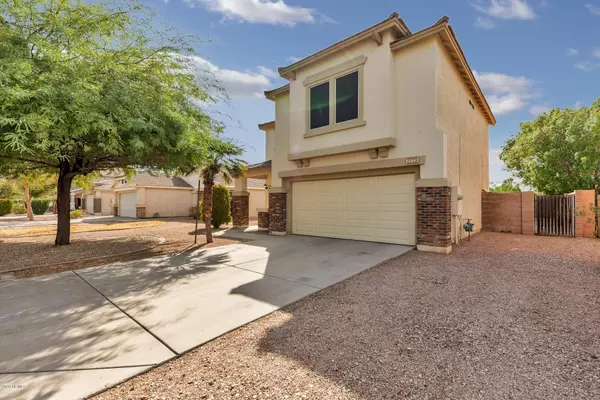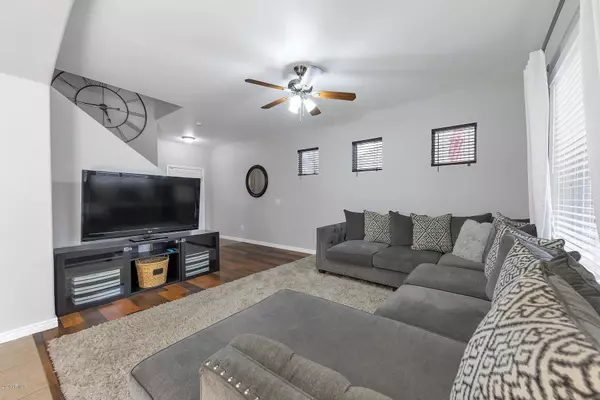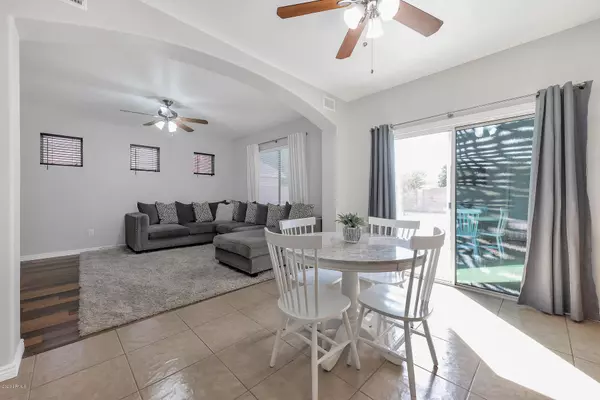$265,858
$265,000
0.3%For more information regarding the value of a property, please contact us for a free consultation.
3 Beds
2.5 Baths
1,548 SqFt
SOLD DATE : 11/24/2020
Key Details
Sold Price $265,858
Property Type Single Family Home
Sub Type Single Family - Detached
Listing Status Sold
Purchase Type For Sale
Square Footage 1,548 sqft
Price per Sqft $171
Subdivision Ironwood Estates
MLS Listing ID 6142873
Sold Date 11/24/20
Bedrooms 3
HOA Fees $55/qua
HOA Y/N Yes
Originating Board Arizona Regional Multiple Listing Service (ARMLS)
Year Built 1999
Annual Tax Amount $1,381
Tax Year 2020
Lot Size 6,098 Sqft
Acres 0.14
Property Description
Back on the Market! Fantastic Buy in Ironwood Estates! Pull up to your new home; low maintenance landscape, front seating area, & private driveway that enters your 2 Car Garage! Inside the lower level features; UPDATED (2020) Powder Room (half bathroom), Great Room, & Eat in Kitchen. Kitchen has GRANITE countertops, WALKIN Pantry, & STAINLESS Steel Appliances **ALL CONVEY w/sale of Home**. Upstairs features; 3 Spacious bedrooms, 2 Full Bathrooms & extra LARGE Laundry Room (great for storage). WASHER & DRYER INCLUDED! Master Bedroom has a walk in closet, ensuite Full Bathroom; garden tub/shower combo, toilet & vanity w/sink & lots of counter space. The Backyard is HUGE w/ large patio & Endless possibilities to make it your own! Ring Doorbell to convey! This home is a must see! Stair carpet is new, installed late September 2020. All new Screens 2020. Ring Doorbell to Convey and all appliances including Washer & Dryer!
Does NOT convey: white curtains in great room (rod will stay), decorative shelving in powder room & kitchen, holes will be patched.
Location
State AZ
County Pinal
Community Ironwood Estates
Direction South on Ironwood to 36th Ave, West on 36th Ave to Desert View Drive, North on Desert View Drive to Jasper, West on Jasper. Home will be on your left toward the end of the street.
Rooms
Other Rooms Great Room
Master Bedroom Upstairs
Den/Bedroom Plus 3
Separate Den/Office N
Interior
Interior Features Upstairs, Eat-in Kitchen, Kitchen Island, Pantry, Full Bth Master Bdrm, High Speed Internet, Granite Counters
Heating Natural Gas
Cooling Refrigeration, Ceiling Fan(s)
Flooring Carpet, Laminate, Tile
Fireplaces Number No Fireplace
Fireplaces Type None
Fireplace No
Window Features Sunscreen(s)
SPA None
Exterior
Garage Dir Entry frm Garage, Electric Door Opener
Garage Spaces 2.0
Garage Description 2.0
Fence Block
Pool None
Community Features Playground, Biking/Walking Path
Utilities Available SRP, SW Gas
Amenities Available Other, Rental OK (See Rmks)
Waterfront No
Roof Type Tile
Parking Type Dir Entry frm Garage, Electric Door Opener
Private Pool No
Building
Lot Description Sprinklers In Rear, Sprinklers In Front, Gravel/Stone Front, Gravel/Stone Back, Grass Back, Auto Timer H2O Front, Auto Timer H2O Back
Story 2
Builder Name unknown
Sewer Sewer in & Cnctd, Public Sewer
Water Pvt Water Company
Schools
Elementary Schools Superstition Mountain Elementary School
Middle Schools Cactus Canyon Junior High
High Schools Apache Junction High School
School District Apache Junction Unified District
Others
HOA Name Ironwood Estates
HOA Fee Include Maintenance Grounds
Senior Community No
Tax ID 102-55-115
Ownership Fee Simple
Acceptable Financing Cash, Conventional, 1031 Exchange, FHA, VA Loan
Horse Property N
Listing Terms Cash, Conventional, 1031 Exchange, FHA, VA Loan
Financing FHA
Read Less Info
Want to know what your home might be worth? Contact us for a FREE valuation!

Our team is ready to help you sell your home for the highest possible price ASAP

Copyright 2024 Arizona Regional Multiple Listing Service, Inc. All rights reserved.
Bought with Realty ONE Group
GET MORE INFORMATION

ABR, GRI, CRS, REALTOR® | Lic# LIC# SA106235000






