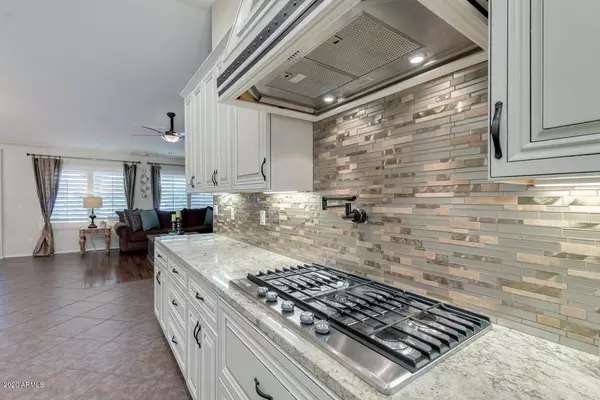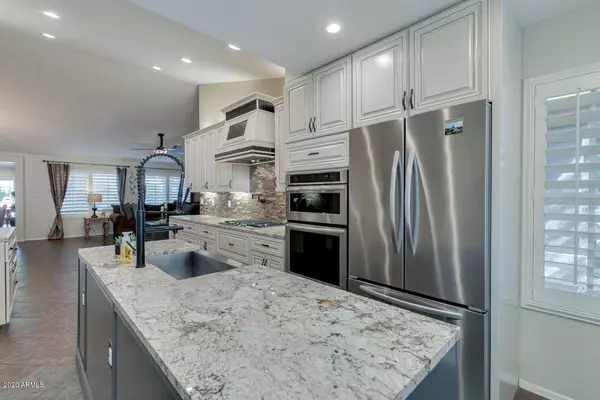$610,000
$610,000
For more information regarding the value of a property, please contact us for a free consultation.
4 Beds
2 Baths
2,439 SqFt
SOLD DATE : 12/14/2020
Key Details
Sold Price $610,000
Property Type Single Family Home
Sub Type Single Family - Detached
Listing Status Sold
Purchase Type For Sale
Square Footage 2,439 sqft
Price per Sqft $250
Subdivision Tatum Ranch Parcel 43A
MLS Listing ID 6140329
Sold Date 12/14/20
Style Ranch
Bedrooms 4
HOA Fees $26/qua
HOA Y/N Yes
Originating Board Arizona Regional Multiple Listing Service (ARMLS)
Year Built 1996
Annual Tax Amount $2,500
Tax Year 2020
Lot Size 0.324 Acres
Acres 0.32
Property Description
Fabulous Resort Style large Backyard and Oasis! BBQ, Firepit, Pool w/waterfall, and paved patio - All this awaits you at this remodeled home.
2 large and expansive grassy areas with large shade trees, and a large gated side yard for your ''toys''. Child proof gated pool with it's own grassed area.
Beautiful remodeled kitchen - Light & Bright
All new appliances and cabinets.
Split bedrooms, 4th can be sep entry office.
Stunning Dining Room area with accent wall,
Huge spacious Family /Rec Room, 540ft2
Living Room with wood floor; New Main Trane A/C unit office has it's own AC
This home has a private cul-de-sac location, conveniently located near all amenities. and 1-2 blocks from lovely public park with tennis courts.
Enjoy the AZ Lifestyle in this amazing and charming home! Fabulous Family Home recently renovated, spacious inside living areas, as well as outside conveiences rarely found in a residential home.
Very large family and living rooms, large and decorated enhanced walls in dining area / living/ kitchen rooms.
Tile and Wood Floors; pavers in rear patio areas.
Large grassed play areas. Perfect for Children, Adults, Pets as they are two separated and fenced areas, Re-seeding underway so photos are photoshopped. Landscaping is as shown.
Great location, private, Large Lot, Cul-de-Sac
Location
State AZ
County Maricopa
Community Tatum Ranch Parcel 43A
Direction N. on Tatum past Dynamite to Juana Court of left, Turn west and continue to 45th Street, Home is in small cul-de-sac on 45th Street; #28814 North 45th
Rooms
Other Rooms Family Room, BonusGame Room
Master Bedroom Split
Den/Bedroom Plus 5
Separate Den/Office N
Interior
Interior Features Eat-in Kitchen, Breakfast Bar, No Interior Steps, Vaulted Ceiling(s), Pantry, Double Vanity, Full Bth Master Bdrm, High Speed Internet, Granite Counters
Heating Electric
Cooling Refrigeration
Flooring Carpet, Tile, Wood
Fireplaces Number No Fireplace
Fireplaces Type None
Fireplace No
Window Features Double Pane Windows
SPA None
Laundry None, Wshr/Dry HookUp Only
Exterior
Exterior Feature Covered Patio(s), Built-in Barbecue
Parking Features Attch'd Gar Cabinets, RV Gate
Garage Spaces 2.0
Garage Description 2.0
Fence Block
Pool Fenced, Private
Community Features Golf, Playground, Biking/Walking Path
Utilities Available APS, SW Gas
Amenities Available Management
Roof Type Tile
Private Pool Yes
Building
Lot Description Sprinklers In Rear, Sprinklers In Front, Desert Back, Desert Front, Cul-De-Sac, Grass Back, Auto Timer H2O Front, Auto Timer H2O Back
Story 1
Builder Name Ryland Homes
Sewer Public Sewer
Water City Water
Architectural Style Ranch
Structure Type Covered Patio(s),Built-in Barbecue
New Construction No
Schools
Elementary Schools Desert Sun Academy
Middle Schools Sonoran Trails Middle School
High Schools Cactus Shadows High School
School District Cave Creek Unified District
Others
HOA Name Tatum Ranch
HOA Fee Include Maintenance Grounds
Senior Community No
Tax ID 211-40-070
Ownership Fee Simple
Acceptable Financing Cash, Conventional, VA Loan
Horse Property N
Listing Terms Cash, Conventional, VA Loan
Financing Conventional
Read Less Info
Want to know what your home might be worth? Contact us for a FREE valuation!

Our team is ready to help you sell your home for the highest possible price ASAP

Copyright 2024 Arizona Regional Multiple Listing Service, Inc. All rights reserved.
Bought with HomeSmart
GET MORE INFORMATION

ABR, GRI, CRS, REALTOR® | Lic# LIC# SA106235000






