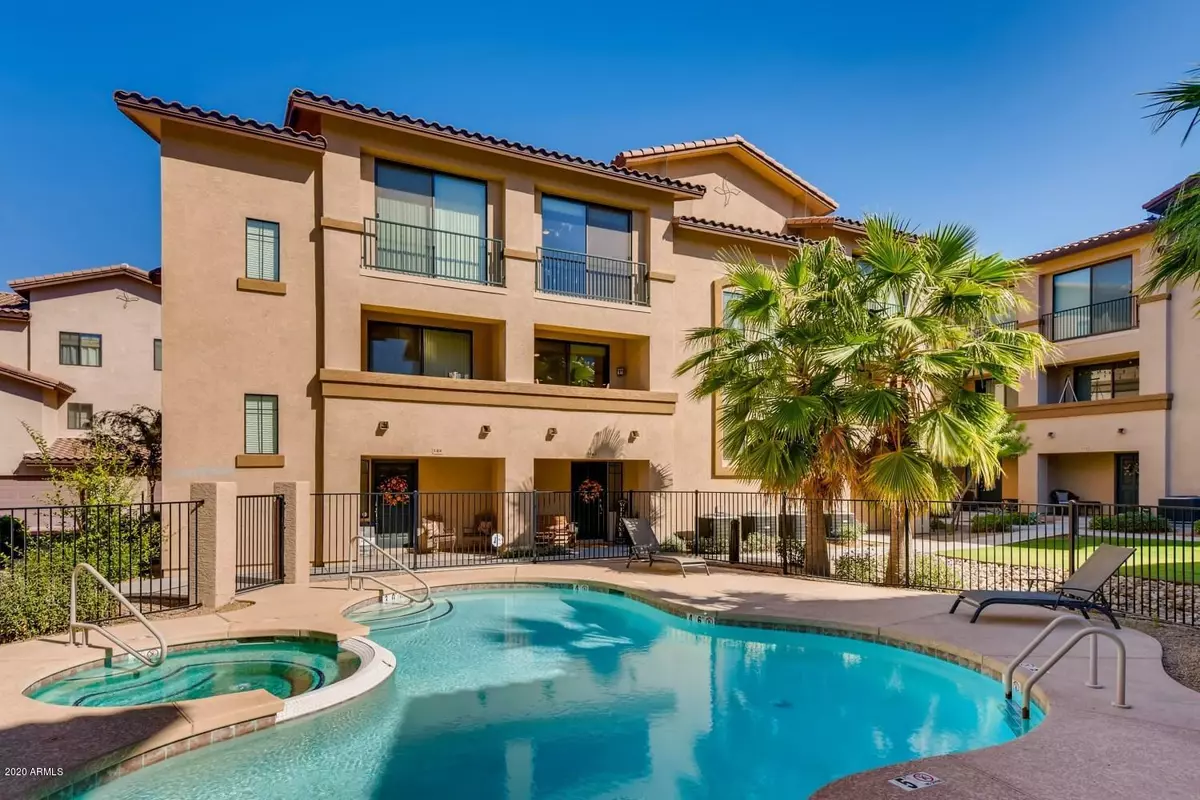$344,000
$344,000
For more information regarding the value of a property, please contact us for a free consultation.
2 Beds
2.5 Baths
1,387 SqFt
SOLD DATE : 11/09/2020
Key Details
Sold Price $344,000
Property Type Townhouse
Sub Type Townhouse
Listing Status Sold
Purchase Type For Sale
Square Footage 1,387 sqft
Price per Sqft $248
Subdivision Residences At Oak Condominiums 1St Amd
MLS Listing ID 6138798
Sold Date 11/09/20
Bedrooms 2
HOA Fees $260/mo
HOA Y/N Yes
Originating Board Arizona Regional Multiple Listing Service (ARMLS)
Year Built 2016
Annual Tax Amount $1,805
Tax Year 2020
Lot Size 737 Sqft
Acres 0.02
Property Description
Welcome home! This contemporary poolside townhome was newly constructed in 2016 with meticulous upgrades throughout. Conveniently nestled in a desirable gated community between Arcadia Lite and Old Town, Scottsdale! Complete with 2 bedrooms and 2.5 bathrooms this tri-level townhome is spacious and airy; offering a plentiful amount of natural light. This property was thoughtfully built in 2016 with precision and taste. No expenses were spared when selecting the numerous upgrades throughout the home; including stainless steel Kitchenaid appliances, quartz countertops in Artic White, 3x6 white beveled tile backsplash, designer grade Dunn Edwards paint in Swiss Coffee compliment the 9' ceilings, 12x24 Duamo Bianci Porcelain floor tile, and French Oak Puddle floor laminate. The master en-suite offers a generously sized walk-in closet. Two car garage. Other impressive features include Hunter Douglas Designer Double Roller Shades and Two inch bright white real wood blinds adorning the expansive windows. The inviting community offers a pool and spa for your enjoyment! Minutes away from Old Town or Arcadia's attractions, shopping and restaurants, close to freeway access, Sky Harbor Airport and ASU. Don't miss your opportunity to own a newly built townhome in Phoenix!
Location
State AZ
County Maricopa
Community Residences At Oak Condominiums 1St Amd
Direction Between Thomas and McDowell, North east corner of 52nd and Oak St.
Rooms
Other Rooms Great Room
Master Bedroom Upstairs
Den/Bedroom Plus 2
Separate Den/Office N
Interior
Interior Features Upstairs, 9+ Flat Ceilings, Soft Water Loop, Pantry, Double Vanity, Full Bth Master Bdrm
Heating Electric
Cooling Refrigeration
Flooring Carpet, Laminate, Tile
Fireplaces Number No Fireplace
Fireplaces Type None
Fireplace No
Window Features Double Pane Windows
SPA None
Exterior
Exterior Feature Balcony
Parking Features Gated
Garage Spaces 2.0
Garage Description 2.0
Fence Block, Wrought Iron
Pool None
Community Features Gated Community, Community Spa, Community Pool, Near Light Rail Stop
Utilities Available APS
Amenities Available Management
Roof Type Tile
Private Pool No
Building
Lot Description Desert Back, Desert Front, Synthetic Grass Back
Story 3
Builder Name Weststone
Sewer Public Sewer
Water City Water
Structure Type Balcony
New Construction No
Schools
Elementary Schools Griffith Elementary School
Middle Schools Griffith Elementary School
High Schools Camelback High School
School District Phoenix Union High School District
Others
HOA Name City Property Man
HOA Fee Include Roof Repair,Sewer,Maintenance Grounds,Front Yard Maint,Trash,Water,Maintenance Exterior
Senior Community No
Tax ID 126-22-199
Ownership Condominium
Acceptable Financing Cash, Conventional
Horse Property N
Listing Terms Cash, Conventional
Financing Conventional
Read Less Info
Want to know what your home might be worth? Contact us for a FREE valuation!

Our team is ready to help you sell your home for the highest possible price ASAP

Copyright 2024 Arizona Regional Multiple Listing Service, Inc. All rights reserved.
Bought with Launch Powered By Compass
GET MORE INFORMATION

ABR, GRI, CRS, REALTOR® | Lic# LIC# SA106235000






