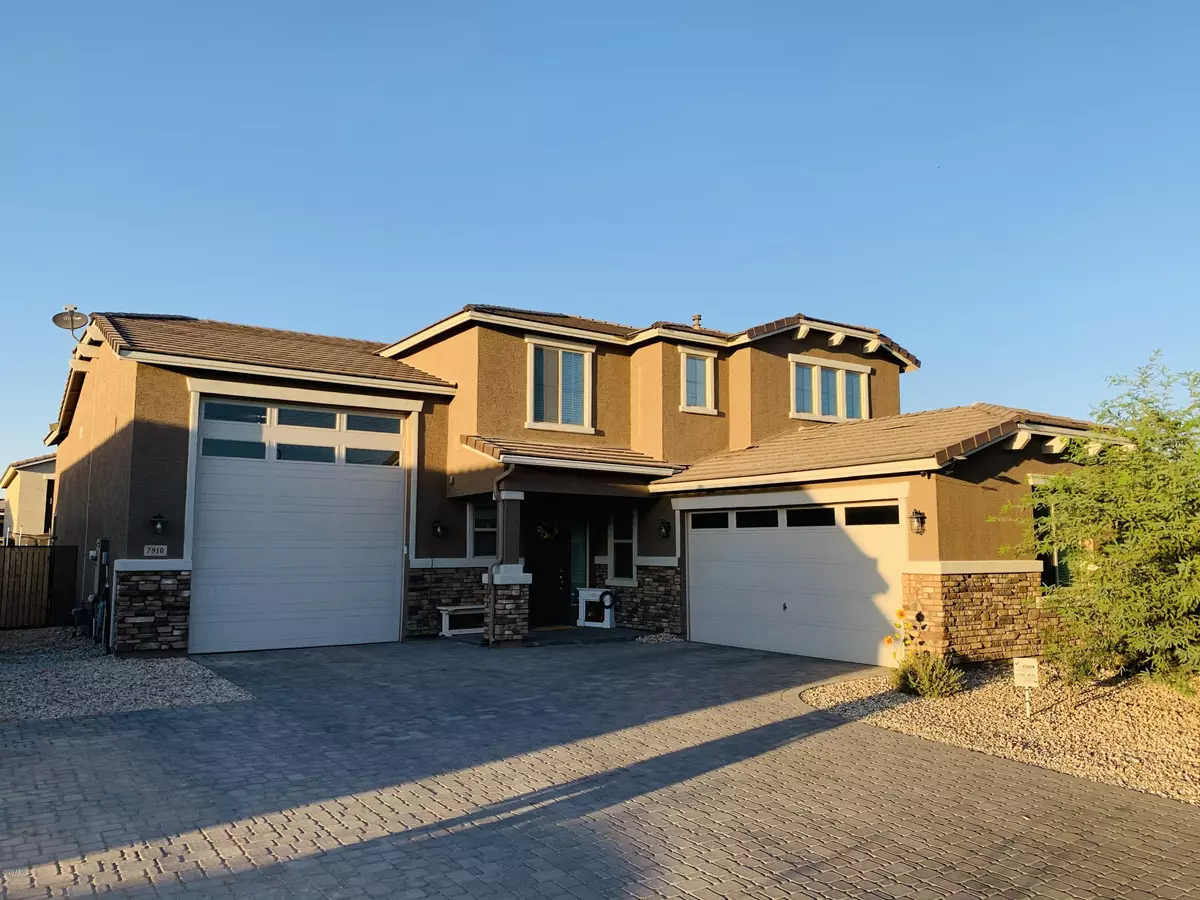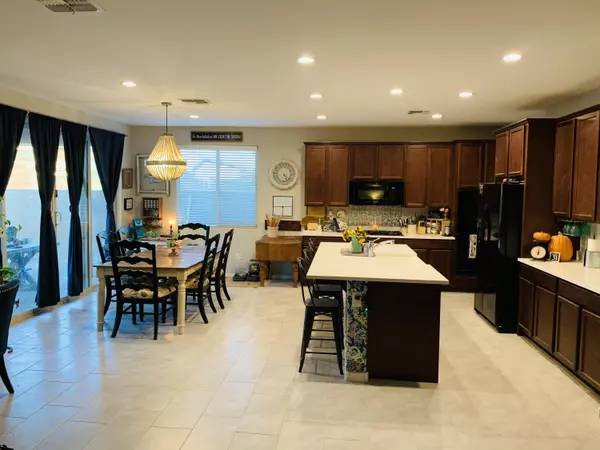$430,000
$425,000
1.2%For more information regarding the value of a property, please contact us for a free consultation.
4 Beds
2.75 Baths
2,643 SqFt
SOLD DATE : 02/01/2021
Key Details
Sold Price $430,000
Property Type Single Family Home
Sub Type Single Family - Detached
Listing Status Sold
Purchase Type For Sale
Square Footage 2,643 sqft
Price per Sqft $162
Subdivision Tuscano Pcd Phase 2 Parcel C
MLS Listing ID 6147475
Sold Date 02/01/21
Style Other (See Remarks)
Bedrooms 4
HOA Fees $67/mo
HOA Y/N Yes
Originating Board Arizona Regional Multiple Listing Service (ARMLS)
Year Built 2019
Annual Tax Amount $2,683
Tax Year 2020
Lot Size 8,434 Sqft
Acres 0.19
Property Description
BACK ON THE MARKET! Buyer could not perform! Built in 2019, this home is nearly new! Comfortable 4 bedrooms and multiple bathrooms make this home an attractive option for many different lifestyles. A massive attached RV garage will give this home's new owner plenty of onsite parking, storage and work space without ever leaving the house. With a brand new pool installed in 2020 and a pergola already installed, the backyard is ready for your finishing touches. An open concept kitchen with an expansive island is ready for hosting and entertaining including quartz counters and double ovens. Soft water loop pre-plumbed in the home as well as a gas line to the backyard ready to customize for use. Come tour this home personally to view all the features this home offers it's next owner
Location
State AZ
County Maricopa
Community Tuscano Pcd Phase 2 Parcel C
Direction North on 79th ave to Encinas, West on Encinas and then south on 79th Dr. Home is on the North corner of 79th Dr and Pueblo Ave.
Rooms
Other Rooms Loft, Family Room
Master Bedroom Upstairs
Den/Bedroom Plus 5
Separate Den/Office N
Interior
Interior Features Upstairs, Eat-in Kitchen, Breakfast Bar, 9+ Flat Ceilings, Soft Water Loop, Kitchen Island, Double Vanity, Full Bth Master Bdrm, Separate Shwr & Tub, High Speed Internet
Heating Natural Gas
Cooling Refrigeration, Programmable Thmstat, Ceiling Fan(s)
Flooring Carpet, Tile
Fireplaces Number No Fireplace
Fireplaces Type None
Fireplace No
Window Features Double Pane Windows
SPA None
Exterior
Exterior Feature Covered Patio(s)
Parking Features RV Gate, RV Access/Parking, RV Garage
Garage Spaces 2.0
Garage Description 2.0
Fence Block
Pool Private
Utilities Available SRP, SW Gas
Amenities Available Other
View Mountain(s)
Roof Type Tile
Private Pool Yes
Building
Lot Description Sprinklers In Front, Dirt Back, Gravel/Stone Front
Story 2
Builder Name Richmond
Sewer Public Sewer
Water City Water
Architectural Style Other (See Remarks)
Structure Type Covered Patio(s)
New Construction No
Schools
Elementary Schools Tuscano Elementary School
Middle Schools Santa Maria Middle School
High Schools Sierra Linda High School
School District Tolleson Union High School District
Others
HOA Name Tuscano HOA
HOA Fee Include Other (See Remarks)
Senior Community No
Tax ID 104-54-881
Ownership Fee Simple
Acceptable Financing Cash, Conventional, FHA, VA Loan
Horse Property N
Listing Terms Cash, Conventional, FHA, VA Loan
Financing Conventional
Read Less Info
Want to know what your home might be worth? Contact us for a FREE valuation!

Our team is ready to help you sell your home for the highest possible price ASAP

Copyright 2024 Arizona Regional Multiple Listing Service, Inc. All rights reserved.
Bought with Jason Mitchell Real Estate
GET MORE INFORMATION

ABR, GRI, CRS, REALTOR® | Lic# LIC# SA106235000






