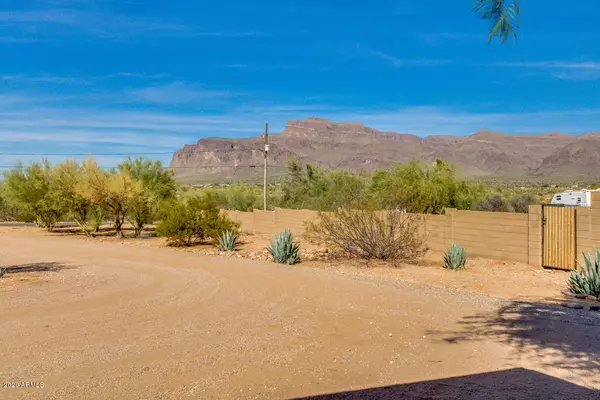$450,000
$450,000
For more information regarding the value of a property, please contact us for a free consultation.
3 Beds
3 Baths
1,882 SqFt
SOLD DATE : 11/20/2020
Key Details
Sold Price $450,000
Property Type Single Family Home
Sub Type Single Family - Detached
Listing Status Sold
Purchase Type For Sale
Square Footage 1,882 sqft
Price per Sqft $239
Subdivision Custom
MLS Listing ID 6152330
Sold Date 11/20/20
Style Ranch
Bedrooms 3
HOA Y/N No
Originating Board Arizona Regional Multiple Listing Service (ARMLS)
Year Built 2005
Annual Tax Amount $2,197
Tax Year 2020
Lot Size 1.251 Acres
Acres 1.25
Property Description
Absolutely the most fantastic view of Superstition mountain! State trust land across the street for hiking or horseback riding! 1.25 acres! Upgraded kitchen cabinets w/soft close & pull out drawers, stainless appliances. Keep your toys cool in this oversized 32x36 central air conditioned garage. 15x33 workshop. RV pad with electric/septic. Covered parking in yard with septic hookup as well. Owner suite has dual bathrooms, large closet/dressing area. Den/office can be closed off to provide bedroom #3, attached to bath (possible 2nd master suite). Huge laundry w/sink, room for extra refrigerator & freezer. Water/electric stations in yard. Block fenced with expensive custom wrought iron dual RV gates. There's plenty of room to add a pool or horse set up. Buyer to verify all info/sf.More info Great for mechanic or car enthusiast! Over 1600 sf garage and workshop! RV pad with elec and septic hookups.
Home features 3 bathrooms with tiled surrounds. Wheelchair accessible with roll in shower, no steps, wide doorways.
Most incredible views! Hurry, it won't last long. Viewed by appointment.
Location
State AZ
County Pinal
Community Custom
Direction US 60 East to Mountain View North on Mountain View to 32nd Ave East on 32nd Ave to home on your right
Rooms
Other Rooms Separate Workshop
Master Bedroom Split
Den/Bedroom Plus 3
Separate Den/Office N
Interior
Interior Features Physcl Chlgd (SRmks), No Interior Steps, Kitchen Island, Pantry, 2 Master Baths, Full Bth Master Bdrm
Heating Electric
Cooling Refrigeration, Ceiling Fan(s)
Flooring Carpet, Tile
Fireplaces Number No Fireplace
Fireplaces Type None
Fireplace No
SPA None
Exterior
Exterior Feature Circular Drive, Covered Patio(s)
Garage Dir Entry frm Garage, Electric Door Opener, Extnded Lngth Garage, RV Gate, Separate Strge Area, Side Vehicle Entry, Temp Controlled, RV Access/Parking, Gated
Garage Spaces 3.0
Carport Spaces 4
Garage Description 3.0
Fence Block, Other, Wrought Iron, See Remarks
Pool None
Utilities Available SRP
Amenities Available None
Waterfront No
View City Lights, Mountain(s)
Roof Type Tile
Accessibility Accessible Door 32in+ Wide, Zero-Grade Entry, Mltpl Entries/Exits, Hard/Low Nap Floors, Bath Roll-In Shower, Bath Grab Bars, Accessible Hallway(s), Accessible Kitchen
Parking Type Dir Entry frm Garage, Electric Door Opener, Extnded Lngth Garage, RV Gate, Separate Strge Area, Side Vehicle Entry, Temp Controlled, RV Access/Parking, Gated
Private Pool No
Building
Lot Description Desert Back, Desert Front
Story 1
Builder Name Custom
Sewer Septic in & Cnctd
Water Pvt Water Company
Architectural Style Ranch
Structure Type Circular Drive,Covered Patio(s)
Schools
Elementary Schools Desert Vista Elementary School
Middle Schools Cactus Canyon Junior High
High Schools Apache Junction High School
School District Apache Junction Unified District
Others
HOA Fee Include No Fees
Senior Community No
Tax ID 103-28-003-A
Ownership Fee Simple
Acceptable Financing Cash, Conventional
Horse Property Y
Listing Terms Cash, Conventional
Financing Cash
Read Less Info
Want to know what your home might be worth? Contact us for a FREE valuation!

Our team is ready to help you sell your home for the highest possible price ASAP

Copyright 2024 Arizona Regional Multiple Listing Service, Inc. All rights reserved.
Bought with Keller Williams Integrity First
GET MORE INFORMATION

ABR, GRI, CRS, REALTOR® | Lic# LIC# SA106235000






