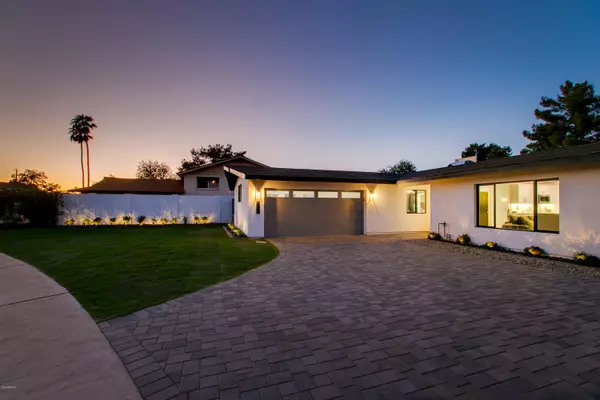$655,000
$650,000
0.8%For more information regarding the value of a property, please contact us for a free consultation.
3 Beds
2 Baths
1,731 SqFt
SOLD DATE : 11/25/2020
Key Details
Sold Price $655,000
Property Type Single Family Home
Sub Type Single Family - Detached
Listing Status Sold
Purchase Type For Sale
Square Footage 1,731 sqft
Price per Sqft $378
Subdivision Park Scottsdale 1-B
MLS Listing ID 6158940
Sold Date 11/25/20
Style Contemporary
Bedrooms 3
HOA Y/N No
Originating Board Arizona Regional Multiple Listing Service (ARMLS)
Year Built 1963
Annual Tax Amount $1,834
Tax Year 2020
Lot Size 9,656 Sqft
Acres 0.22
Property Description
WHAT IS OFTEN ADMIRED & ALWAYS DESIRED?? ....An 'MwM' CREATION, where thoughtful, sensitive & careful consideration has gone into the creation & design of this incredible home. It's UNDERSTATED YET OPULENT!! Show-Stopping manicured gardens (nearly 10,000 Sq.Ft Lot) envelope the home creating the perfect oasis for the whole Family. As you enter through the custom designed 12 ft front door you will be blown away by what awaits...an expansive, yet welcoming space punctuated with Feature, 'double insulated' interior Garage Patio Door, with the push of one button, an irresistible fusion between indoors & outdoor entertainer's patio is created! Designed for ease of living, the floor plan is open with a cocktail bar to cater for guests, a Brazilian quartz fireplace to relax in front of, whilst the white designer kitchen with feature 9 foot Brazilian Quartz waterfalled island, stainless steel appliances caters to the most serious of cooks.
THERE ARE SO MANY FEATURES THAT NEED UNDIVIDED ATTENTION & APPRECIATION: OFFERING: 3 Bedrooms with 2 'over the top' bathrooms (en-suite) with Double Vanities, Custom Handpicked Bronze Hardware, Fans & Chandeliers throughout, Smooth Walls with Cashmere Paint, 5 inch Baseboards, Dual Pane Windows, Epoxy Coated 2 Car Remote-Access Garage with Electric-Car Charging Station, Inside Laundry compete with Washer/Dryer & Folding Station, Bistro Light Fitted Pergola, Brick Paved Driveway, with ample off street-parking. New Electrical including Brand New Panel, All new Interior Plumbing & Main Line to the Street, New Roof, All new HVAC with Ductwork, Complete Irrigation System Front & Back with Huge Grassy Play Areas. Custom Iron Side Gates. WORDS FAIL TO CAPTURE WHAT NEEDS TO BE SEEN... TO BE ACKNOWLEDGED...TO BE APPRECIATED!!
Location
State AZ
County Maricopa
Community Park Scottsdale 1-B
Direction South on Granite Reef to Sage, East on Sage to Pecos Ln, make a left to property on your left.
Rooms
Other Rooms Great Room, Family Room
Den/Bedroom Plus 3
Separate Den/Office N
Interior
Interior Features Eat-in Kitchen, Breakfast Bar, No Interior Steps, Roller Shields, Kitchen Island, 3/4 Bath Master Bdrm
Heating Electric
Cooling Refrigeration
Flooring Laminate, Wood
Fireplaces Type 1 Fireplace, Living Room
Fireplace Yes
Window Features Double Pane Windows
SPA None
Exterior
Exterior Feature Gazebo/Ramada, Patio, Private Street(s), Private Yard
Parking Features Electric Door Opener, RV Gate, Side Vehicle Entry
Garage Spaces 2.0
Garage Description 2.0
Fence Block
Pool None
Utilities Available SRP
Amenities Available None
Roof Type Composition
Private Pool No
Building
Lot Description Grass Front, Grass Back, Auto Timer H2O Front, Auto Timer H2O Back
Story 1
Builder Name Unknown
Sewer Public Sewer
Water City Water
Architectural Style Contemporary
Structure Type Gazebo/Ramada,Patio,Private Street(s),Private Yard
New Construction No
Schools
Elementary Schools Pueblo Elementary School
Middle Schools Mohave Middle School
High Schools Saguaro High School
School District Scottsdale Unified District
Others
HOA Fee Include No Fees
Senior Community No
Tax ID 173-69-156
Ownership Fee Simple
Acceptable Financing Cash, Conventional
Horse Property N
Listing Terms Cash, Conventional
Financing Other
Read Less Info
Want to know what your home might be worth? Contact us for a FREE valuation!

Our team is ready to help you sell your home for the highest possible price ASAP

Copyright 2024 Arizona Regional Multiple Listing Service, Inc. All rights reserved.
Bought with Launch Powered By Compass
GET MORE INFORMATION

ABR, GRI, CRS, REALTOR® | Lic# LIC# SA106235000






