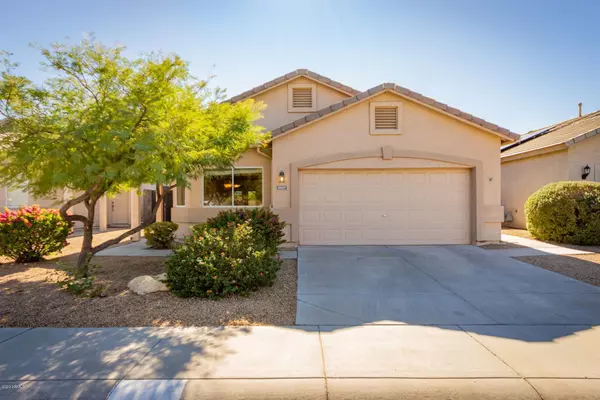$335,000
$345,000
2.9%For more information regarding the value of a property, please contact us for a free consultation.
3 Beds
2 Baths
1,474 SqFt
SOLD DATE : 12/08/2020
Key Details
Sold Price $335,000
Property Type Single Family Home
Sub Type Single Family - Detached
Listing Status Sold
Purchase Type For Sale
Square Footage 1,474 sqft
Price per Sqft $227
Subdivision Newport Manor Subdivision
MLS Listing ID 6158825
Sold Date 12/08/20
Style Ranch
Bedrooms 3
HOA Fees $57/mo
HOA Y/N Yes
Originating Board Arizona Regional Multiple Listing Service (ARMLS)
Year Built 2001
Annual Tax Amount $1,180
Tax Year 2020
Lot Size 4,820 Sqft
Acres 0.11
Property Description
Single Level, North Facing, Super Open Floor plan, 3 bed/2 bath/2 car, Magical Backyard! You'll LOVE spending time in this peaceful backyard featuring MATURE SHADE TREES, Water Fountain, Artificial Turf, RED WOOD GAZEBO w/Metal Roof, Enhanced Deco Slab. INCLUDES Patio Furniture, Lights and Television Storage Cabinet! FRENCH DOORS lead in to the open GREAT ROOM and kitchen. Retire to your LARGE Master Suite w/ French Doors leading to patio, BATH w/double vanities, walk-in SHOWER and Walk-in CLOSET! Inside Laundry, walk-in Pantry, Garage has EPOXY FLOORING. INCLUDES Exterior cameras w/ wireless viewing on cell phone. 2018 TRANE 4 TON A/C with Programable Wireless Thermostat, 2016 Gas Water Heater, 2020 Washing Machine, 2020 3rd Bedroom Carpet. MOST FURNITURE AVAILABLE FOR SALE! LIST OF UPDATES
- 2018 TRANE Model XV20 Programable A/C Unit with Wireless Thermostat, $11,000 (transferrable warranty)
- Gas Furnace
- 2020 Garage Door Opener, Springs, Track Replaced, $1,200
- 2016 Gas Water Heater
- Newer Sunscreens
- 2020 Washing Machine. Purchase includes Washer/Dryer/Refrigerator)
- Water Softener
- Beautiful Security Screen Door
- 2" Window Blinds
- French Doors in Family and Master Bedroom have Built-in Blinds
- Recessed Lighting in Kitchen
- Walk-in Pantry
- Includes Exterior Cameras with Wireless Viewing on Cell Phone and Security Flood Lights
- Inside Laundry
- Walk-in Pantry
- Both Bathrooms have updated Sliding Shower Doors
- Chrome Plumbing Fixtures in Kitchen and Bathrooms
- Updated Entry Lighting and Kitchen Chandelier
- Vaulted Ceilings Create Open & Airy Feeling throughout home
BACKYARD
- Mature Landscaping featuring Two LARGE Shade Trees and several bushes
- Custom Concrete Patio
- Smooth Stucco Fence in Backyard
- Water Fountain
- Artificial Turf
- Red Wood Gazebo with Metal Roof and Enhanced Deco Slab
- Edison Style Lights in Gazebo and Hanging From Trees
- Irrigation system replaced
- Backyard is Very Private and Peaceful Feeling
HOA care of front yard landscaping
Location
State AZ
County Maricopa
Community Newport Manor Subdivision
Direction West on Greenway, South on 30th Street, West on Blanche Drive. Home is on the left side of street facing North!
Rooms
Master Bedroom Downstairs
Den/Bedroom Plus 3
Separate Den/Office N
Interior
Interior Features Master Downstairs, Eat-in Kitchen, Breakfast Bar, No Interior Steps, Vaulted Ceiling(s), 3/4 Bath Master Bdrm, Double Vanity, Laminate Counters
Heating Natural Gas, ENERGY STAR Qualified Equipment
Cooling Refrigeration, Programmable Thmstat, Ceiling Fan(s), ENERGY STAR Qualified Equipment
Flooring Carpet, Tile
Fireplaces Number No Fireplace
Fireplaces Type None
Fireplace No
Window Features Double Pane Windows
SPA None
Exterior
Exterior Feature Covered Patio(s), Gazebo/Ramada, Patio
Garage Dir Entry frm Garage, Electric Door Opener
Garage Spaces 2.0
Garage Description 2.0
Fence Block
Pool None
Utilities Available APS, SW Gas
Amenities Available Management
Waterfront No
Roof Type Tile
Parking Type Dir Entry frm Garage, Electric Door Opener
Private Pool No
Building
Lot Description Desert Front, Synthetic Grass Back, Auto Timer H2O Front, Auto Timer H2O Back
Story 1
Builder Name Unknown
Sewer Public Sewer
Water City Water
Architectural Style Ranch
Structure Type Covered Patio(s),Gazebo/Ramada,Patio
Schools
Elementary Schools Palomino Primary School
Middle Schools Greenway Middle School
High Schools Paradise Valley High School
School District Paradise Valley Unified District
Others
HOA Name NEWPORT MANOR
HOA Fee Include Maintenance Grounds,Front Yard Maint
Senior Community No
Tax ID 214-57-150
Ownership Fee Simple
Acceptable Financing Cash, Conventional, FHA, VA Loan
Horse Property N
Listing Terms Cash, Conventional, FHA, VA Loan
Financing Conventional
Read Less Info
Want to know what your home might be worth? Contact us for a FREE valuation!

Our team is ready to help you sell your home for the highest possible price ASAP

Copyright 2024 Arizona Regional Multiple Listing Service, Inc. All rights reserved.
Bought with RE/MAX Excalibur
GET MORE INFORMATION

ABR, GRI, CRS, REALTOR® | Lic# LIC# SA106235000






