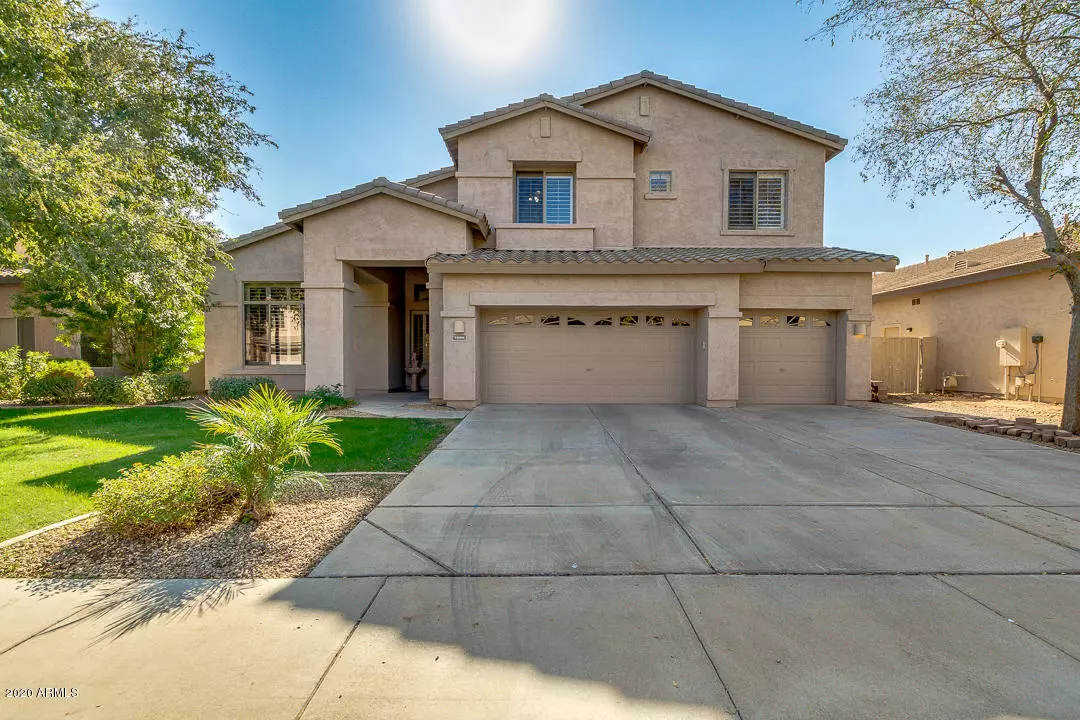$535,000
$545,000
1.8%For more information regarding the value of a property, please contact us for a free consultation.
4 Beds
3.5 Baths
3,541 SqFt
SOLD DATE : 01/15/2021
Key Details
Sold Price $535,000
Property Type Single Family Home
Sub Type Single Family - Detached
Listing Status Sold
Purchase Type For Sale
Square Footage 3,541 sqft
Price per Sqft $151
Subdivision Val Vista Meadows
MLS Listing ID 6162450
Sold Date 01/15/21
Bedrooms 4
HOA Fees $70/mo
HOA Y/N Yes
Originating Board Arizona Regional Multiple Listing Service (ARMLS)
Year Built 1999
Annual Tax Amount $3,002
Tax Year 2020
Lot Size 8,050 Sqft
Acres 0.18
Property Description
Don't miss the opportunity to own in Val Vista Meadows. With plenty of space for the family to spread out and enjoy, this home will not disappoint, inside or out. Enjoy high vaulted ceilings, hardwood & tile floors throughout for easy cleaning, charming plantation shutters, and a master bedroom conveniently located on the main level. The master even features a custom closet configuration! Nestle up in front of the fireplace located in the living room or enjoy meals while sitting near the bay windows in the newly updated kitchen with crisp white cabinetry. Don't miss the wet bar in the family area (great for entertaining).
Upstairs boasts a large bonus room PLUS loft which would be great as a game room, home classroom, home gym, or office The possibilities are limitless! Outside, enjoy relaxing in the pebble-tec pool with the low maintenance & well maintained backyard, extended covered patio, and miniature citrus tree as your scenic view. Beautiful and mature trees throughout this neighborhood as well! This home has been loved and cared for by the original owner. Did I mention solar hot water and built-in cabinets in the 3 car garage? Home is located within 1 mile of schools, library, shopping, dining and entertainment.
Easy access to the US60 freeway as well! Don't hesitate, this is the ONE!
Location
State AZ
County Maricopa
Community Val Vista Meadows
Direction North on Val Vista to Cullumber St. East on Cullumber to Brett. South on Brett which curves into Cullumber Street going East again to home on the right side.
Rooms
Other Rooms Loft, Family Room, BonusGame Room
Master Bedroom Downstairs
Den/Bedroom Plus 6
Separate Den/Office N
Interior
Interior Features Master Downstairs, Eat-in Kitchen, Vaulted Ceiling(s), Wet Bar, Kitchen Island, Double Vanity, Full Bth Master Bdrm, Separate Shwr & Tub, High Speed Internet, Granite Counters
Heating Natural Gas
Cooling Refrigeration
Flooring Tile, Wood
Fireplaces Type 1 Fireplace, Living Room, Gas
Fireplace Yes
Window Features Double Pane Windows
SPA None
Exterior
Exterior Feature Covered Patio(s), Patio, Private Yard
Garage Attch'd Gar Cabinets, Electric Door Opener
Garage Spaces 3.0
Garage Description 3.0
Fence Block
Pool Private
Community Features Near Bus Stop, Playground, Biking/Walking Path
Utilities Available SRP, SW Gas
Amenities Available Management, Rental OK (See Rmks)
Waterfront No
Roof Type Tile
Parking Type Attch'd Gar Cabinets, Electric Door Opener
Private Pool Yes
Building
Lot Description Sprinklers In Rear, Sprinklers In Front, Desert Back, Grass Front, Auto Timer H2O Front, Auto Timer H2O Back
Story 2
Builder Name Monterey Homes
Sewer Public Sewer
Water City Water
Structure Type Covered Patio(s),Patio,Private Yard
Schools
Elementary Schools Sonoma Ranch Elementary School
Middle Schools Greenfield Junior High School
High Schools Gilbert High School
School District Gilbert Unified District
Others
HOA Name Val Vista Meadows
HOA Fee Include Maintenance Grounds
Senior Community No
Tax ID 309-21-106
Ownership Fee Simple
Acceptable Financing Cash, Conventional
Horse Property N
Listing Terms Cash, Conventional
Financing Cash
Read Less Info
Want to know what your home might be worth? Contact us for a FREE valuation!

Our team is ready to help you sell your home for the highest possible price ASAP

Copyright 2024 Arizona Regional Multiple Listing Service, Inc. All rights reserved.
Bought with West USA Realty
GET MORE INFORMATION

ABR, GRI, CRS, REALTOR® | Lic# LIC# SA106235000






