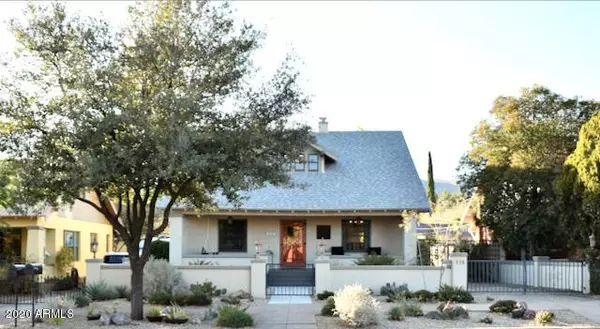$355,000
$350,000
1.4%For more information regarding the value of a property, please contact us for a free consultation.
3 Beds
2 Baths
1,891 SqFt
SOLD DATE : 01/22/2021
Key Details
Sold Price $355,000
Property Type Single Family Home
Sub Type Single Family - Detached
Listing Status Sold
Purchase Type For Sale
Square Footage 1,891 sqft
Price per Sqft $187
Subdivision Warren
MLS Listing ID 6168291
Sold Date 01/22/21
Style Other (See Remarks)
Bedrooms 3
HOA Y/N No
Originating Board Arizona Regional Multiple Listing Service (ARMLS)
Year Built 1917
Annual Tax Amount $1,509
Tax Year 2019
Lot Size 5,743 Sqft
Acres 0.13
Property Description
Live the sweet life on the Vista, enjoy Saturday Farmer's market's music from your front porch! Beautifully updated 100 year old home w/meticulous attention to detail & a nod to the home's wonderful history. Refinished Maple hardwood floors downstairs, traditional Craftsman built ins flank the cozy fireplace, completely remodeled in 2018 gorgeous custom Craftsmen kitchen w/handmade cabinets, huge drawers, floor to ceiling pantry, decorative inlaid glass doors, oodles of space all w/soft close features, leather finish granite countertops, stainless steel appliances, & butler's pantry make this an entertainers' dream. Downstairs hotel inspired bath updated in 2016. 2 bedrooms upstairs, murphy bed, bath w/claw foot tub, gated parking, one car garage, & artist's studio/workshop. See full list!
Location
State AZ
County Cochise
Community Warren
Direction From the traffic circle, take Bisbee Rd., Left onto Cole, right onto West Vista drive to your new home on the right.
Rooms
Other Rooms Separate Workshop
Master Bedroom Downstairs
Den/Bedroom Plus 3
Separate Den/Office N
Interior
Interior Features Master Downstairs, 9+ Flat Ceilings, Pantry, Full Bth Master Bdrm, High Speed Internet, Granite Counters
Heating Natural Gas
Cooling Refrigeration, Ceiling Fan(s)
Flooring Vinyl, Tile, Wood
Fireplaces Type 1 Fireplace
Fireplace Yes
Window Features Wood Frames
SPA None
Exterior
Parking Features Gated
Garage Spaces 1.0
Garage Description 1.0
Fence Block
Pool None
Community Features Historic District, Playground
Utilities Available APS, SW Gas
Amenities Available None
Roof Type Composition
Private Pool No
Building
Lot Description Gravel/Stone Front
Story 1
Builder Name unknown
Sewer Public Sewer
Water Pvt Water Company
Architectural Style Other (See Remarks)
New Construction No
Schools
Elementary Schools Greenway Primary School
Middle Schools Lowell School - Bisbee
High Schools Bisbee High School
School District Bisbee Unified District
Others
HOA Fee Include No Fees
Senior Community No
Tax ID 101-09-089
Ownership Fee Simple
Acceptable Financing Cash, Conventional, FHA, VA Loan
Horse Property N
Listing Terms Cash, Conventional, FHA, VA Loan
Financing VA
Read Less Info
Want to know what your home might be worth? Contact us for a FREE valuation!

Our team is ready to help you sell your home for the highest possible price ASAP

Copyright 2024 Arizona Regional Multiple Listing Service, Inc. All rights reserved.
Bought with Bisbee Realty, Inc.
GET MORE INFORMATION

ABR, GRI, CRS, REALTOR® | Lic# LIC# SA106235000






