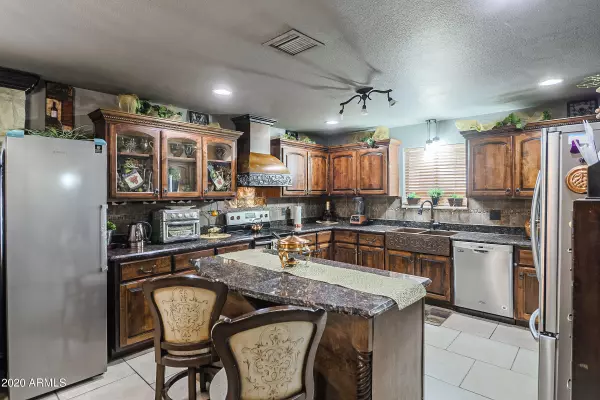$470,000
$470,000
For more information regarding the value of a property, please contact us for a free consultation.
4 Beds
3 Baths
2,208 SqFt
SOLD DATE : 02/23/2021
Key Details
Sold Price $470,000
Property Type Single Family Home
Sub Type Single Family - Detached
Listing Status Sold
Purchase Type For Sale
Square Footage 2,208 sqft
Price per Sqft $212
Subdivision Presidio Heights Lot 1-13 Tr A
MLS Listing ID 6174807
Sold Date 02/23/21
Bedrooms 4
HOA Y/N No
Originating Board Arizona Regional Multiple Listing Service (ARMLS)
Year Built 1992
Annual Tax Amount $2,473
Tax Year 2020
Lot Size 6,875 Sqft
Acres 0.16
Property Description
WOW! Gorgeously updated North Phoenix Home. Check out this Gourmet Chefs Kitchen with upgrades throughout! Beautiful Mountain Views off the Master Bedroom Walk Out Patio. Entertain with your Built in BBQ and Outdoor Fire Pit, complete with seating. Wrap around Covered Patio provides plenty of space. Private Circular Drive meets your Custom Built & Insulated Front and Garage doors. Extra storage in garage with two 220V connections, Owned Water Softener and R/O System. Upstairs includes a Loft, Two Bedrooms w/ Jack and Jill Bathroom, and Master Bedroom with Walk In Closet. A 4th Bedroom is located downstairs with a private bathroom. Nest, Ring, and Lift Master Smart Home. Plenty of storage throughout. Washer, Dryer and Fridge included. Great Location Too!
Location
State AZ
County Maricopa
Community Presidio Heights Lot 1-13 Tr A
Direction South on 7th Street. West on Sharon. South on 18th Street. House on West Side
Rooms
Other Rooms Loft, Great Room, Family Room
Master Bedroom Upstairs
Den/Bedroom Plus 5
Separate Den/Office N
Interior
Interior Features Upstairs, Eat-in Kitchen, Kitchen Island, Double Vanity, Granite Counters
Heating ENERGY STAR Qualified Equipment
Cooling Refrigeration, Programmable Thmstat, Ceiling Fan(s)
Flooring Laminate, Tile, Wood
Fireplaces Type Exterior Fireplace, Fire Pit
Fireplace Yes
SPA None
Laundry Other, See Remarks
Exterior
Exterior Feature Balcony, Circular Drive, Covered Patio(s), Other, Patio
Parking Features Attch'd Gar Cabinets, Dir Entry frm Garage, Electric Door Opener, Separate Strge Area
Garage Spaces 2.0
Garage Description 2.0
Fence Block
Pool None
Utilities Available Other (See Remarks)
Amenities Available None
View Mountain(s)
Roof Type See Remarks
Private Pool No
Building
Lot Description Desert Back, Desert Front
Story 2
Builder Name unknown
Sewer Public Sewer
Water City Water
Structure Type Balcony,Circular Drive,Covered Patio(s),Other,Patio
New Construction No
Schools
Elementary Schools Hidden Hills Elementary School
Middle Schools Shea Middle School
High Schools Shadow Mountain High School
School District Paradise Valley Unified District
Others
HOA Fee Include No Fees
Senior Community No
Tax ID 166-43-061
Ownership Fee Simple
Acceptable Financing Cash, Conventional, FHA, VA Loan
Horse Property N
Horse Feature See Remarks
Listing Terms Cash, Conventional, FHA, VA Loan
Financing Conventional
Read Less Info
Want to know what your home might be worth? Contact us for a FREE valuation!

Our team is ready to help you sell your home for the highest possible price ASAP

Copyright 2024 Arizona Regional Multiple Listing Service, Inc. All rights reserved.
Bought with Realty Young
GET MORE INFORMATION

ABR, GRI, CRS, REALTOR® | Lic# LIC# SA106235000






