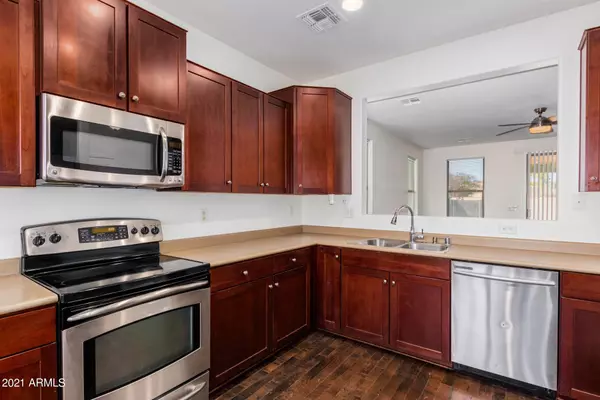$330,000
$309,000
6.8%For more information regarding the value of a property, please contact us for a free consultation.
4 Beds
2 Baths
1,702 SqFt
SOLD DATE : 02/18/2021
Key Details
Sold Price $330,000
Property Type Single Family Home
Sub Type Single Family - Detached
Listing Status Sold
Purchase Type For Sale
Square Footage 1,702 sqft
Price per Sqft $193
Subdivision Crossriver Unit 5
MLS Listing ID 6171861
Sold Date 02/18/21
Style Ranch
Bedrooms 4
HOA Fees $65/mo
HOA Y/N Yes
Originating Board Arizona Regional Multiple Listing Service (ARMLS)
Year Built 2005
Annual Tax Amount $1,959
Tax Year 2020
Lot Size 7,754 Sqft
Acres 0.18
Property Description
NO AGE RESTRICTION! Imagine yourself in this adorable, warm and cozy home, perfect for entertaining family and friends. With beautiful cabinets, stainless steel appliances, an eat-in kitchen and dark wood floors, it truly is a beauty to come home to. The master bedroom boasts more of the dark wood flooring, a beautifully updated bathroom, a large walk-in closet, and a door to the backyard. Neutral color carpet in the 3 additional bedrooms is great for decorating to make this home your own. Being on a corner lot has it's perks and provides the owner with a large backyard and a walkway to the perfect slab for a grill, a hot tub, or sitting area with a fire pit! Plant some grass in the additional cutout in the rock and have a great space for a play set, your pets, or simply just because. Just minutes from the 303, you are a short driving distance to shopping, restaurants, Spring Training, the Wildlife World Zoo, and golfing. Or head to the I-17 up north to Flagstaff and SNOW! Take the 303 to Grand Ave and head to Prescott, Vegas, or Laughlin. Take El Mirage south to Bell and Arrowhead Towne Center is just a few miles east.
Location
State AZ
County Maricopa
Community Crossriver Unit 5
Direction From Happy Valley and 115th Ave, South to Pinnacle Peak, west to 118th Ave (First Left), south to Monte Lindo, west to your new home
Rooms
Other Rooms Family Room
Den/Bedroom Plus 4
Separate Den/Office N
Interior
Interior Features Eat-in Kitchen, Double Vanity, Full Bth Master Bdrm, Separate Shwr & Tub
Heating Electric
Cooling Refrigeration
Flooring Carpet, Laminate
Fireplaces Number No Fireplace
Fireplaces Type None
Fireplace No
SPA None
Exterior
Garage Spaces 2.0
Garage Description 2.0
Fence Block
Pool None
Community Features Playground, Biking/Walking Path
Utilities Available APS
Amenities Available None
Roof Type Tile
Private Pool No
Building
Lot Description Desert Back, Desert Front
Story 1
Builder Name Ryland
Sewer Public Sewer
Water City Water
Architectural Style Ranch
New Construction No
Schools
Elementary Schools Lake Pleasant Elementary
Middle Schools Lake Pleasant Elementary
High Schools Liberty High School
School District Peoria Unified School District
Others
HOA Name Crossriver HOA
HOA Fee Include No Fees
Senior Community No
Tax ID 503-97-077
Ownership Fee Simple
Acceptable Financing Cash, Conventional, FHA, VA Loan
Horse Property N
Listing Terms Cash, Conventional, FHA, VA Loan
Financing FHA
Read Less Info
Want to know what your home might be worth? Contact us for a FREE valuation!

Our team is ready to help you sell your home for the highest possible price ASAP

Copyright 2024 Arizona Regional Multiple Listing Service, Inc. All rights reserved.
Bought with Realty Executives
GET MORE INFORMATION

ABR, GRI, CRS, REALTOR® | Lic# LIC# SA106235000






