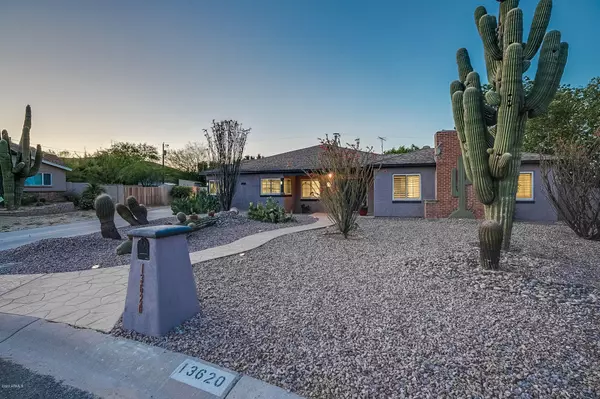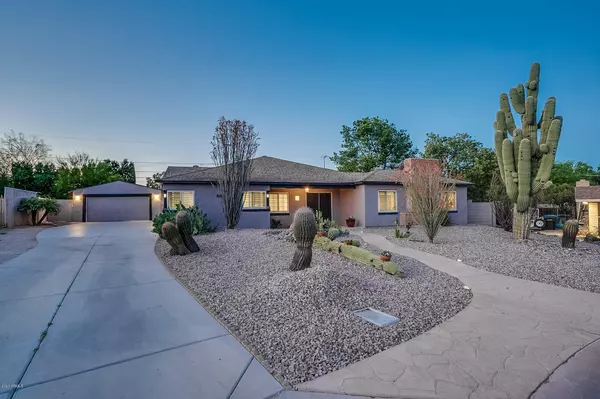$535,000
$539,600
0.9%For more information regarding the value of a property, please contact us for a free consultation.
3 Beds
3 Baths
2,418 SqFt
SOLD DATE : 03/05/2021
Key Details
Sold Price $535,000
Property Type Single Family Home
Sub Type Single Family - Detached
Listing Status Sold
Purchase Type For Sale
Square Footage 2,418 sqft
Price per Sqft $221
Subdivision View Paradise
MLS Listing ID 6070006
Sold Date 03/05/21
Style Ranch
Bedrooms 3
HOA Y/N No
Originating Board Arizona Regional Multiple Listing Service (ARMLS)
Year Built 1984
Annual Tax Amount $2,666
Tax Year 2019
Lot Size 0.268 Acres
Acres 0.27
Property Description
REDUCED PRICE for this Highly Upgraded 'Work of Art' in Beautiful Hillside area of North Phoenix.
Property on a Large Culdesac Lot has been FULLY renovated and upgraded.
Excellent opportunity in a fantastic mountainside neighborhood in North Phoenix, in the coveted 'View Paradise'' subdivision. Enjoy gorgeous Mountain Views from this Very Nice hillside area cul-de-sac lot with new dual pane windows, ceiling fans AND plantation shutters throughout.
One of a Kind Home features 3 Large BRs (including Master Suite + Mini-Master + large 3rd Bedroom) PLUS 3 (Large) Bathrooms + 2CG on a huge lot.
Home has undergone many upgrades incl. installing brand new kitchen & bathrooms, new Custom Counters, new baths, new fixtures, new EXT/INT paint, etc -IGNORE DOM -was off market for 2+months
Location
State AZ
County Maricopa
Community View Paradise
Direction 28th Street & Thunderbird: go East to Voltaire, turn Right. Follow to 29th Place, turn left. House is at center of culdesac Cactus & 32nd Street: Go west to 30th St, North to Voltaire, left to 29thpl
Rooms
Other Rooms Great Room, Family Room
Master Bedroom Split
Den/Bedroom Plus 4
Ensuite Laundry Wshr/Dry HookUp Only
Separate Den/Office Y
Interior
Interior Features Eat-in Kitchen, Kitchen Island, Pantry, 2 Master Baths, Double Vanity, Full Bth Master Bdrm, Separate Shwr & Tub, Tub with Jets, High Speed Internet
Laundry Location Wshr/Dry HookUp Only
Heating Electric
Cooling Refrigeration, Programmable Thmstat, Ceiling Fan(s)
Flooring Carpet, Tile, Wood
Fireplaces Type 1 Fireplace
Fireplace Yes
Window Features Vinyl Frame,ENERGY STAR Qualified Windows,Double Pane Windows,Low Emissivity Windows
SPA None
Laundry Wshr/Dry HookUp Only
Exterior
Exterior Feature Covered Patio(s), Patio, Private Street(s)
Garage Electric Door Opener, Detached
Garage Spaces 2.0
Garage Description 2.0
Fence Block
Pool None
Utilities Available APS
Amenities Available None
Waterfront No
View Mountain(s)
Roof Type Composition,Metal
Parking Type Electric Door Opener, Detached
Private Pool No
Building
Lot Description Desert Back, Desert Front, Cul-De-Sac, Gravel/Stone Front, Gravel/Stone Back
Story 1
Builder Name Custom
Sewer Sewer in & Cnctd, Public Sewer
Water City Water
Architectural Style Ranch
Structure Type Covered Patio(s),Patio,Private Street(s)
Schools
Elementary Schools Larkspur Elementary School
Middle Schools Shea Middle School
High Schools Shadow Mountain High School
School District Paradise Valley Unified District
Others
HOA Fee Include No Fees
Senior Community No
Tax ID 166-42-012
Ownership Fee Simple
Acceptable Financing Cash, Conventional, FHA, VA Loan
Horse Property N
Listing Terms Cash, Conventional, FHA, VA Loan
Financing Conventional
Read Less Info
Want to know what your home might be worth? Contact us for a FREE valuation!

Our team is ready to help you sell your home for the highest possible price ASAP

Copyright 2024 Arizona Regional Multiple Listing Service, Inc. All rights reserved.
Bought with OfferPad Brokerage, LLC
GET MORE INFORMATION

ABR, GRI, CRS, REALTOR® | Lic# LIC# SA106235000






