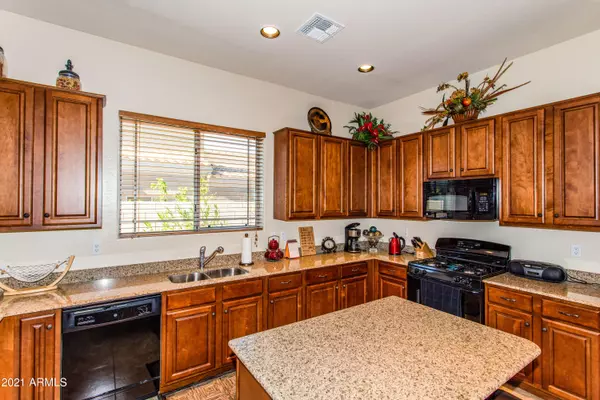$435,000
$439,900
1.1%For more information regarding the value of a property, please contact us for a free consultation.
3 Beds
2 Baths
1,773 SqFt
SOLD DATE : 04/16/2021
Key Details
Sold Price $435,000
Property Type Townhouse
Sub Type Townhouse
Listing Status Sold
Purchase Type For Sale
Square Footage 1,773 sqft
Price per Sqft $245
Subdivision Tuscany Villas At Painted Mountain
MLS Listing ID 6187451
Sold Date 04/16/21
Bedrooms 3
HOA Fees $290/mo
HOA Y/N Yes
Originating Board Arizona Regional Multiple Listing Service (ARMLS)
Year Built 2009
Annual Tax Amount $3,024
Tax Year 2020
Lot Size 5,412 Sqft
Acres 0.12
Property Description
Welcome Home!!! This Gorgeous 3 Bedroom 2 Bath home at the Desirable Tuscany Villas at Painted Mountain is in a Fantastic location. Close to Restaurants, Shopping, Schools, and the Painted Mountain Golf Resort . As soon as you step into this home, you can see the Pride of Ownership with all that has been done. Your home has a Great open concept floor plan. This Elegant Kitchen has all Black Appliances, Beautiful Crown Molding Cabinets, Granite Counter Tops, and a Large Island for extra prep & storage . The Master Suite offers a dual vanity, a large walk in closet and tiled shower and soaking tub. You'll enjoy your low maintenance backyard that has a covered patio, artificial grass & Lots of Pavers that just make this backyard look sharp! Your home also offers Upgraded Lights & Ceiling Fans, and 2" Wood Blinds for privacy. This home is also set up with a variety Community amenities that include: A pool and spa, a Very large kitchen and Dining Room, A Theater Room, Game Room, A Community Center, and a Gym, Tennis & Basketball Courts to get your Heart Pumping!
This is a Fantastic community with so much to offer. This Gem is a Great Buy and a Must See!!!
Location
State AZ
County Maricopa
Community Tuscany Villas At Painted Mountain
Direction Head east on E McKellips Rd. In 0.2 miles the home will be on your left
Rooms
Den/Bedroom Plus 3
Separate Den/Office N
Interior
Interior Features Walk-In Closet(s), Eat-in Kitchen, Breakfast Bar, No Interior Steps, Kitchen Island, Double Vanity, Full Bth Master Bdrm, Separate Shwr & Tub, High Speed Internet, Granite Counters
Heating Natural Gas
Cooling Refrigeration, Ceiling Fan(s)
Flooring Carpet, Tile
Fireplaces Number No Fireplace
Fireplaces Type None
Fireplace No
Window Features Sunscreen(s)
SPA Community, Heated, None
Laundry 220 V Dryer Hookup, Inside
Exterior
Exterior Feature Covered Patio(s), Patio
Garage Attch'd Gar Cabinets, Dir Entry frm Garage, Electric Door Opener, Gated
Garage Spaces 2.0
Garage Description 2.0
Fence Block, Wrought Iron
Pool Community, Heated, None
Landscape Description Irrigation Back, Irrigation Front
Community Features Community Media Room, Pool, Golf, Tennis Court(s), Biking/Walking Path, Clubhouse, Fitness Center
Utilities Available SRP
Amenities Available Management
View Mountain(s)
Roof Type Tile
Accessibility Zero-Grade Entry, Bath Lever Faucets, Accessible Hallway(s)
Building
Lot Description Sprinklers In Rear, Sprinklers In Front, Synthetic Grass Frnt, Synthetic Grass Back, Auto Timer H2O Front, Auto Timer H2O Back, Irrigation Front, Irrigation Back
Story 1
Builder Name BLANDFORD HOMES
Sewer Public Sewer
Water City Water
Structure Type Covered Patio(s), Patio
New Construction No
Schools
Elementary Schools Mendoza Elementary School
Middle Schools Shepherd Junior High School
High Schools Red Mountain High School
School District Mesa Unified District
Others
HOA Name Tuscany Villas @ P/M
HOA Fee Include Front Yard Maint, Sewer, Common Area Maint, Blanket Ins Policy, Exterior Mnt of Unit, Street Maint
Senior Community No
Tax ID 141-66-837
Ownership Fee Simple
Acceptable Financing Cash, Conventional
Horse Property N
Listing Terms Cash, Conventional
Financing Conventional
Special Listing Condition FIRPTA may apply
Read Less Info
Want to know what your home might be worth? Contact us for a FREE valuation!

Our team is ready to help you sell your home for the highest possible price ASAP

Copyright 2024 Arizona Regional Multiple Listing Service, Inc. All rights reserved.
Bought with KOR Properties
GET MORE INFORMATION

ABR, GRI, CRS, REALTOR® | Lic# LIC# SA106235000






