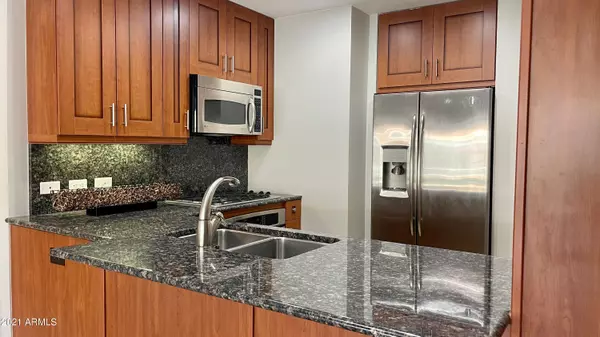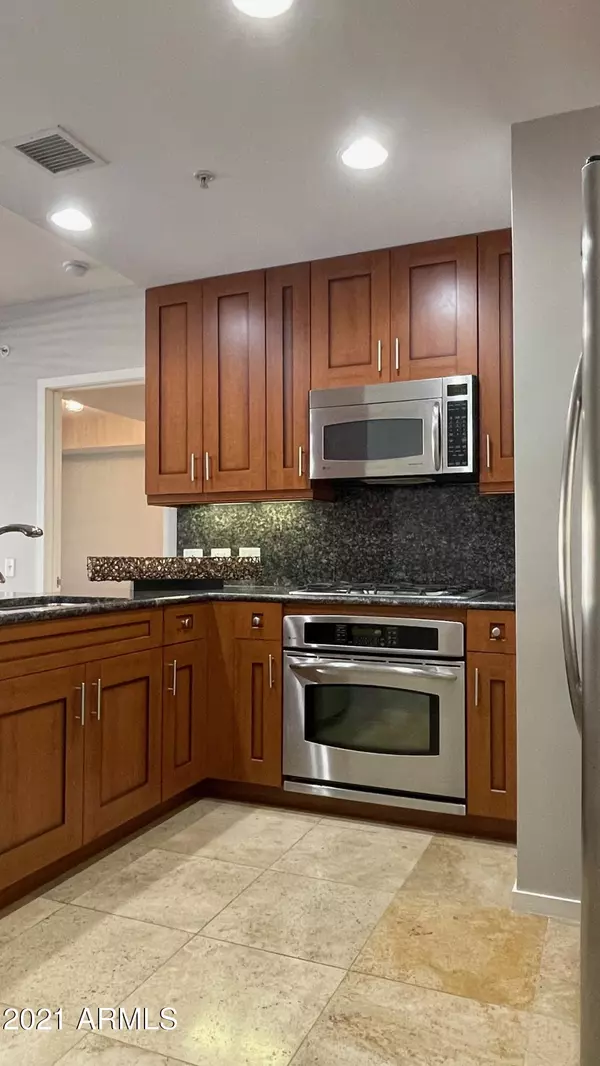$443,000
$445,000
0.4%For more information regarding the value of a property, please contact us for a free consultation.
1 Bed
1.5 Baths
1,138 SqFt
SOLD DATE : 03/15/2021
Key Details
Sold Price $443,000
Property Type Condo
Sub Type Apartment Style/Flat
Listing Status Sold
Purchase Type For Sale
Square Footage 1,138 sqft
Price per Sqft $389
Subdivision Optima Camelview Village Condominium Amd
MLS Listing ID 6181930
Sold Date 03/15/21
Style Contemporary
Bedrooms 1
HOA Fees $560/mo
HOA Y/N Yes
Originating Board Arizona Regional Multiple Listing Service (ARMLS)
Year Built 2007
Annual Tax Amount $2,919
Tax Year 2020
Lot Size 1,131 Sqft
Acres 0.03
Property Description
***VERY SPECIAL UNIT!!!*** First unit selected on the first day of sales in Optima Camelview!!! Chosen for its location in the center of the bldg and extends beyond adjacent units over the arboretum-like courtyard below. Incredible, 180 degree views through walls of windows in the great room & courtyard views from the owner's suite. Light, bright unit has an Ideal north-south orientation. Private balcony that is not shared with any other unit. One of the largest 1BR+Den/ 1.5 BA units (1138 sf). Den is separate from the rest of the living areas- ideal for a home office. Separate powder room for guests. Premium garage parking space, steps from the elevator. Recent updating: balcony renovations (2021), updated colors/painting (2021), new cabinet hardware (2021) & new lighting fixtures (2021).
Location
State AZ
County Maricopa
Community Optima Camelview Village Condominium Amd
Direction South on Scottsdale Rd to Rancho Vista Dr. Go West on Rancho Vista to underground parking and park in a spot marked ''Guest Parking''. Go to main level and look for building 7157 (SE end of development)
Rooms
Other Rooms Great Room
Den/Bedroom Plus 2
Separate Den/Office Y
Interior
Interior Features 9+ Flat Ceilings, Fire Sprinklers, No Interior Steps, Full Bth Master Bdrm, High Speed Internet, Granite Counters
Heating Electric
Cooling Refrigeration, Programmable Thmstat
Flooring Carpet, Tile
Fireplaces Number No Fireplace
Fireplaces Type None
Fireplace No
Window Features Vinyl Frame,Double Pane Windows,Low Emissivity Windows
SPA Heated
Exterior
Exterior Feature Balcony
Parking Features Electric Door Opener, Assigned, Community Structure, Gated, Permit Required
Garage Spaces 1.0
Garage Description 1.0
Fence Partial
Pool Heated
Community Features Community Spa Htd, Community Pool Htd, Near Bus Stop, Concierge, Racquetball, Clubhouse, Fitness Center
Utilities Available SRP, SW Gas
Amenities Available FHA Approved Prjct, Management, Rental OK (See Rmks), VA Approved Prjct
Roof Type Concrete
Private Pool Yes
Building
Lot Description Auto Timer H2O Back
Story 6
Builder Name Optima
Sewer Sewer in & Cnctd, Sewer - Available, Public Sewer
Water City Water
Architectural Style Contemporary
Structure Type Balcony
New Construction No
Schools
Elementary Schools Kiva Elementary School
Middle Schools Mohave Middle School
High Schools Saguaro High School
School District Scottsdale Unified District
Others
HOA Name Optima
HOA Fee Include Roof Repair,Insurance,Sewer,Gas,Trash,Water,Roof Replacement
Senior Community No
Tax ID 173-33-730
Ownership Condominium
Acceptable Financing Cash, Conventional, FHA, VA Loan
Horse Property N
Listing Terms Cash, Conventional, FHA, VA Loan
Financing Cash
Special Listing Condition Owner/Agent
Read Less Info
Want to know what your home might be worth? Contact us for a FREE valuation!

Our team is ready to help you sell your home for the highest possible price ASAP

Copyright 2024 Arizona Regional Multiple Listing Service, Inc. All rights reserved.
Bought with Realty ONE Group
GET MORE INFORMATION

ABR, GRI, CRS, REALTOR® | Lic# LIC# SA106235000






