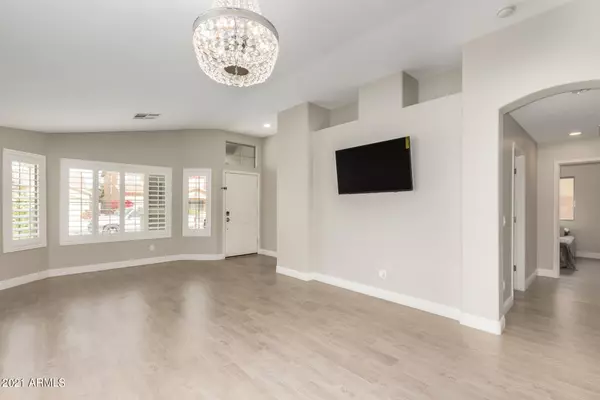$341,000
$305,000
11.8%For more information regarding the value of a property, please contact us for a free consultation.
4 Beds
2 Baths
1,836 SqFt
SOLD DATE : 03/10/2021
Key Details
Sold Price $341,000
Property Type Single Family Home
Sub Type Single Family - Detached
Listing Status Sold
Purchase Type For Sale
Square Footage 1,836 sqft
Price per Sqft $185
Subdivision Parcel H At Skyline Ranch Phase 2
MLS Listing ID 6194499
Sold Date 03/10/21
Style Ranch
Bedrooms 4
HOA Fees $63/mo
HOA Y/N Yes
Originating Board Arizona Regional Multiple Listing Service (ARMLS)
Year Built 2005
Annual Tax Amount $1,064
Tax Year 2020
Lot Size 6,151 Sqft
Acres 0.14
Property Description
Beautiful home has been completely remodeled. Light and bright with vaulted ceilings, contemporary flooring throughout, custom window shutters, electric fireplace and upgraded lighting fixtures. Kitchen and bathrooms have been gorgeously upgraded for the most discerning buyers. Master bedroom is complimented by walk-in closet & large sliding glass door. Moving outside you'll enjoy a large, easy maintenance yard with pavers, no neighbors behind, an outdoor fireplace and an RV gate with large side yard. This home is CONVENIENTLY LOCATED close to shopping, elementary school and walking distance to Community park.
Location
State AZ
County Pinal
Community Parcel H At Skyline Ranch Phase 2
Direction N on Gary Rd, E on San Tan Hills, S on Boulder Creek, W on Fruit Tree Ln
Rooms
Den/Bedroom Plus 4
Ensuite Laundry Wshr/Dry HookUp Only
Separate Den/Office N
Interior
Interior Features Vaulted Ceiling(s), Kitchen Island, Pantry, Full Bth Master Bdrm, Granite Counters
Laundry Location Wshr/Dry HookUp Only
Heating Electric
Cooling Refrigeration, Ceiling Fan(s)
Flooring Tile
Fireplaces Type Other (See Remarks), 1 Fireplace
Fireplace Yes
Window Features Double Pane Windows
SPA None
Laundry Wshr/Dry HookUp Only
Exterior
Garage Spaces 2.0
Garage Description 2.0
Fence Block
Pool None
Community Features Playground, Biking/Walking Path
Utilities Available SRP
Amenities Available Management
Waterfront No
Roof Type Tile
Private Pool No
Building
Lot Description Corner Lot, Desert Back, Desert Front, Gravel/Stone Front
Story 1
Builder Name Called Homes Inc
Sewer Public Sewer
Water City Water
Architectural Style Ranch
Schools
Elementary Schools Skyline Ranch Elementary School
Middle Schools Skyline Ranch Elementary School
High Schools Skyline High School
School District Queen Creek Unified District
Others
HOA Name Skyline Ranch
HOA Fee Include Maintenance Grounds
Senior Community No
Tax ID 210-78-337
Ownership Fee Simple
Acceptable Financing Cash, Conventional, FHA, VA Loan
Horse Property N
Listing Terms Cash, Conventional, FHA, VA Loan
Financing Other
Read Less Info
Want to know what your home might be worth? Contact us for a FREE valuation!

Our team is ready to help you sell your home for the highest possible price ASAP

Copyright 2024 Arizona Regional Multiple Listing Service, Inc. All rights reserved.
Bought with Balboa Realty, LLC
GET MORE INFORMATION

ABR, GRI, CRS, REALTOR® | Lic# LIC# SA106235000






