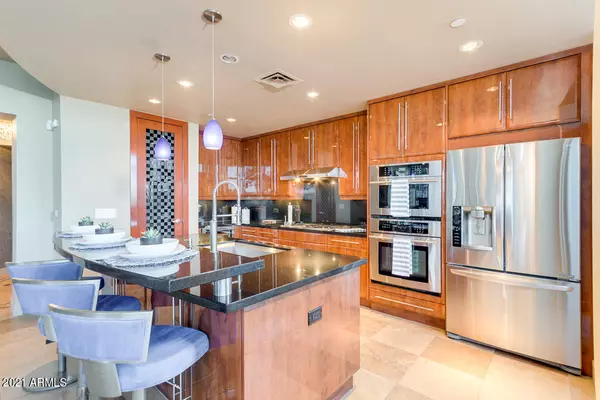$815,000
$849,900
4.1%For more information regarding the value of a property, please contact us for a free consultation.
2 Beds
2.5 Baths
1,829 SqFt
SOLD DATE : 05/25/2021
Key Details
Sold Price $815,000
Property Type Condo
Sub Type Apartment Style/Flat
Listing Status Sold
Purchase Type For Sale
Square Footage 1,829 sqft
Price per Sqft $445
Subdivision Edgewater Hayden Ferry Lakeside Condo Amd
MLS Listing ID 6195273
Sold Date 05/25/21
Style Contemporary
Bedrooms 2
HOA Fees $1,399/mo
HOA Y/N Yes
Originating Board Arizona Regional Multiple Listing Service (ARMLS)
Year Built 2006
Annual Tax Amount $5,107
Tax Year 2020
Lot Size 1,840 Sqft
Acres 0.04
Property Description
This Premier Waterfront Ground Floor, Poolside unit features a one-of-a-kind Panoramic View, Indoor/Outdoor living at its best with multi
access patio doors to one of the Largest Patios at Edgewater!! Featuring all the Grandeur touches for Luxury Living. Chef's Kitchen with Custom Cabinets,
Granite Counters, Built in wine cooler, Jenn-Air appliances with Breakfast Bar. The Lavish Owner's suite complete w/ Walk-in closet, Separate Shower & tub w/
Dual Sinks. PLUS, Walking distance to Downtown Tempe, Trails & Light Rail. Close to ASU, Sky Harbor Airport, Whole Foods, ASU Novus Innovation, Papago
Park, Golf and Easy 101 & 202 freeway. The condo has easy access to all amenities; 24 hour Security, Heater Pool & Spa, Secured Garage, Storage, Private
entertainment lounge & Fitness Facility. Includes two convenient underground garage spaces and a 100 sq/ft locked storage unit inside a locked storage area. PLUS garage is wired for electric car charging so any owner can add a charge station to the stall.
Location
State AZ
County Maricopa
Community Edgewater Hayden Ferry Lakeside Condo Amd
Direction E on Rio Salado, take first Left (North), then turn right at roundabout. Park in visitor parking lot. Smaller building named ''Edgewater''
Rooms
Master Bedroom Not split
Den/Bedroom Plus 2
Separate Den/Office N
Interior
Interior Features Eat-in Kitchen, 9+ Flat Ceilings, Elevator, Fire Sprinklers, Kitchen Island, Pantry, Double Vanity, Full Bth Master Bdrm, Tub with Jets, High Speed Internet, Granite Counters
Heating Electric
Cooling Refrigeration, Programmable Thmstat, Ceiling Fan(s)
Flooring Carpet, Tile
Fireplaces Type 1 Fireplace, Gas
Fireplace Yes
Window Features Triple Pane Windows,Tinted Windows
SPA None
Laundry WshrDry HookUp Only
Exterior
Exterior Feature Covered Patio(s), Patio
Garage Electric Door Opener, Separate Strge Area, Assigned, Community Structure, Gated, Permit Required
Garage Spaces 2.0
Garage Description 2.0
Fence None
Pool None
Community Features Gated Community, Community Spa Htd, Community Spa, Community Pool Htd, Community Pool, Near Light Rail Stop, Near Bus Stop, Lake Subdivision, Community Media Room, Concierge, Biking/Walking Path, Clubhouse, Fitness Center
Utilities Available APS
Amenities Available Management
View Mountain(s)
Roof Type Built-Up,Concrete
Private Pool No
Building
Story 1
Unit Features Ground Level
Builder Name RESIDENTIAL CONSTRUCTORS
Sewer Public Sewer
Water City Water
Architectural Style Contemporary
Structure Type Covered Patio(s),Patio
New Construction No
Schools
Elementary Schools Geneva Epps Mosley Middle School
Middle Schools Mckemy Middle School
High Schools Tempe High School
School District Tempe Union High School District
Others
HOA Name Edgewater HOA
HOA Fee Include Roof Repair,Insurance,Sewer,Pest Control,Electricity,Maintenance Grounds,Gas,Air Cond/Heating,Trash,Water,Roof Replacement,Maintenance Exterior
Senior Community No
Tax ID 132-20-026
Ownership Fee Simple
Acceptable Financing Cash, Conventional, VA Loan
Horse Property N
Listing Terms Cash, Conventional, VA Loan
Financing Conventional
Read Less Info
Want to know what your home might be worth? Contact us for a FREE valuation!

Our team is ready to help you sell your home for the highest possible price ASAP

Copyright 2024 Arizona Regional Multiple Listing Service, Inc. All rights reserved.
Bought with Urban Realty & Development, LLC
GET MORE INFORMATION

ABR, GRI, CRS, REALTOR® | Lic# LIC# SA106235000






