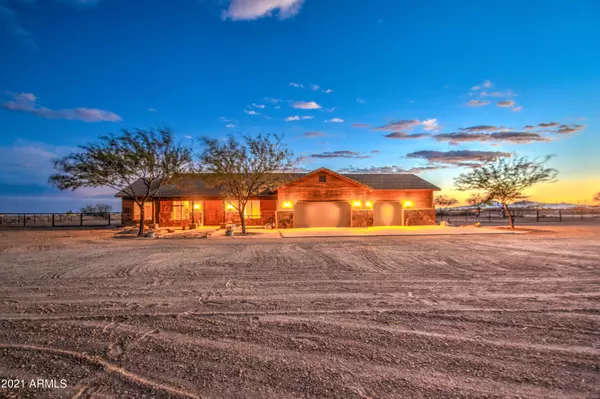$535,000
$525,000
1.9%For more information regarding the value of a property, please contact us for a free consultation.
4 Beds
2.5 Baths
2,624 SqFt
SOLD DATE : 04/30/2021
Key Details
Sold Price $535,000
Property Type Single Family Home
Sub Type Single Family - Detached
Listing Status Sold
Purchase Type For Sale
Square Footage 2,624 sqft
Price per Sqft $203
Subdivision Santa Rosa Ranchos Unit Three
MLS Listing ID 6195407
Sold Date 04/30/21
Style Ranch
Bedrooms 4
HOA Y/N No
Originating Board Arizona Regional Multiple Listing Service (ARMLS)
Year Built 2004
Annual Tax Amount $2,620
Tax Year 2020
Lot Size 3.500 Acres
Acres 3.5
Property Description
Custom Built Ranch-style Home on 3.5 acres in the quaint Santa Rosa Ranchos Community. Boasts a WELL for irrigation and livestock and CITY WATER for the home. 4 bed, 2.5 bath 2600 plus square feet, plenty of space for the whole family. Enclosed backyard that leads to a 4 stall barn, two big turnouts and a riding arena. Plenty of room for your horses, OHVs or any other family hobby you want some space for. Get in for a visit Today!
Location
State AZ
County Pinal
Community Santa Rosa Ranchos Unit Three
Direction Maricopa Casa Grande Highway to Anderson Rd South to Teel Rd West to Valencia Rd South to Jo Blanca Rd East. Last house on the Right.
Rooms
Other Rooms Family Room
Master Bedroom Split
Den/Bedroom Plus 5
Separate Den/Office Y
Interior
Interior Features Eat-in Kitchen, Drink Wtr Filter Sys, Pantry, Double Vanity, Full Bth Master Bdrm, Separate Shwr & Tub, Tub with Jets
Heating Electric, Other
Cooling Refrigeration, Ceiling Fan(s), See Remarks
Flooring Carpet, Tile
Fireplaces Type 1 Fireplace, Living Room, Gas
Fireplace Yes
SPA None
Laundry Wshr/Dry HookUp Only
Exterior
Exterior Feature Circular Drive, Covered Patio(s), Patio
Parking Features Electric Door Opener, RV Access/Parking
Garage Spaces 4.0
Garage Description 4.0
Pool None
Community Features Horse Facility
Utilities Available Propane
Amenities Available None
View Mountain(s)
Roof Type Tile
Private Pool No
Building
Lot Description Sprinklers In Rear, Sprinklers In Front, Desert Back, Desert Front, Cul-De-Sac
Story 1
Builder Name Executive
Sewer Septic in & Cnctd, Septic Tank
Water City Water, Shared Well
Architectural Style Ranch
Structure Type Circular Drive,Covered Patio(s),Patio
New Construction No
Schools
Elementary Schools Evergreen Elementary School
Middle Schools Casa Grande Middle School
High Schools Casa Grande Union High School
School District Casa Grande Union High School District
Others
HOA Fee Include No Fees
Senior Community No
Tax ID 502-23-033
Ownership Fee Simple
Acceptable Financing Cash, Conventional, VA Loan
Horse Property Y
Horse Feature Arena, Barn, Bridle Path Access, Tack Room
Listing Terms Cash, Conventional, VA Loan
Financing Cash
Read Less Info
Want to know what your home might be worth? Contact us for a FREE valuation!

Our team is ready to help you sell your home for the highest possible price ASAP

Copyright 2024 Arizona Regional Multiple Listing Service, Inc. All rights reserved.
Bought with My Home Group Real Estate
GET MORE INFORMATION

ABR, GRI, CRS, REALTOR® | Lic# LIC# SA106235000






