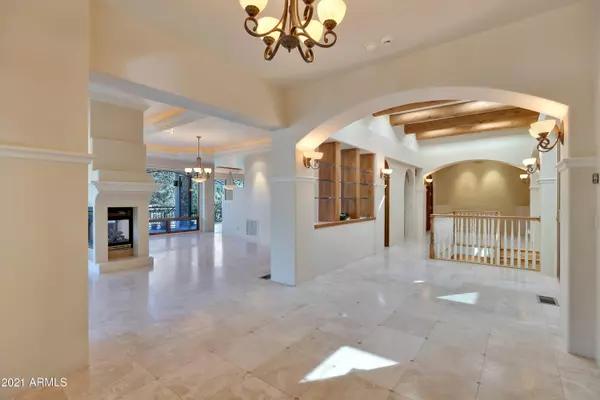$1,461,750
$1,599,888
8.6%For more information regarding the value of a property, please contact us for a free consultation.
4 Beds
3.5 Baths
4,282 SqFt
SOLD DATE : 04/22/2021
Key Details
Sold Price $1,461,750
Property Type Single Family Home
Sub Type Single Family - Detached
Listing Status Sold
Purchase Type For Sale
Square Footage 4,282 sqft
Price per Sqft $341
Subdivision Canyon Shadow
MLS Listing ID 6160755
Sold Date 04/22/21
Style Other (See Remarks)
Bedrooms 4
HOA Fees $63/ann
HOA Y/N Yes
Originating Board Arizona Regional Multiple Listing Service (ARMLS)
Year Built 2002
Annual Tax Amount $9,744
Tax Year 2020
Lot Size 0.490 Acres
Acres 0.49
Property Description
Walk out your front door to outstanding hiking trails & BREATHE IN Stunning PANORAMIC RED ROCK VIEWS. Featured in Yavapai Magazine for QUALITY CONSTRUCTION, Alder Wood, Tons of Windows to bring LIGHT INSIDE! Spend the Majority of your living on the 2,626 sq ft Main level: 3 bdrms/ 2.5 bths/ LR/ Formal Dining/ Kitchen/ Wrap around view deck/ & Covered Patio w built in BBQ & fireplace. Take the ELEVATOR to a spacious lower level w/ additional bedroom currently used as HER OFFICE/Murphy Bed, full bath, & a flex room currently used as HIS OFFICE. Note: this flex room would be ideal as a HOME GYM, home theater, sewing room, or a combination room of bedroom & office. Lower level outdoor open patio, raised beds for gardening & fully fenced . Home has been inspected and items repaired disclosed on updated sellers disclosure
Location
State AZ
County Yavapai
Community Canyon Shadow
Direction State Route 89A, north on Soldiers Pass Road. Turn right on Rim Shadows- property is at the corner of Rim Shadows and Canyon Shadows.
Rooms
Other Rooms BonusGame Room
Den/Bedroom Plus 6
Ensuite Laundry Other, See Remarks
Separate Den/Office Y
Interior
Interior Features Breakfast Bar, 9+ Flat Ceilings, Central Vacuum, Elevator, Pantry, Double Vanity, Full Bth Master Bdrm, Separate Shwr & Tub, Tub with Jets, High Speed Internet, Granite Counters
Laundry Location Other,See Remarks
Heating Natural Gas
Cooling Refrigeration, Ceiling Fan(s)
Flooring Carpet, Stone, Tile, Wood
Fireplaces Type 3+ Fireplace, Two Way Fireplace, Exterior Fireplace, Gas
Fireplace Yes
Window Features Skylight(s),Wood Frames,Double Pane Windows
SPA None
Laundry Other, See Remarks
Exterior
Exterior Feature Balcony, Covered Patio(s), Patio, Private Yard, Built-in Barbecue
Garage Attch'd Gar Cabinets, Electric Door Opener
Garage Spaces 2.0
Carport Spaces 2
Garage Description 2.0
Fence Wrought Iron
Pool None
Utilities Available APS
Amenities Available Self Managed
Waterfront No
View Mountain(s)
Roof Type Tile
Parking Type Attch'd Gar Cabinets, Electric Door Opener
Private Pool No
Building
Lot Description Corner Lot, Desert Back, Desert Front, Auto Timer H2O Front, Auto Timer H2O Back
Story 2
Builder Name Ray Menke
Sewer Private Sewer
Water Pvt Water Company
Architectural Style Other (See Remarks)
Structure Type Balcony,Covered Patio(s),Patio,Private Yard,Built-in Barbecue
Schools
Elementary Schools Other
Middle Schools Other
High Schools Other
School District Out Of Area
Others
HOA Name Shadow Estates HOA
HOA Fee Include Sewer,Maintenance Grounds
Senior Community No
Tax ID 408-22-290
Ownership Fee Simple
Acceptable Financing Cash, Conventional
Horse Property N
Listing Terms Cash, Conventional
Financing Conventional
Read Less Info
Want to know what your home might be worth? Contact us for a FREE valuation!

Our team is ready to help you sell your home for the highest possible price ASAP

Copyright 2024 Arizona Regional Multiple Listing Service, Inc. All rights reserved.
Bought with Non-MLS Office
GET MORE INFORMATION

ABR, GRI, CRS, REALTOR® | Lic# LIC# SA106235000






