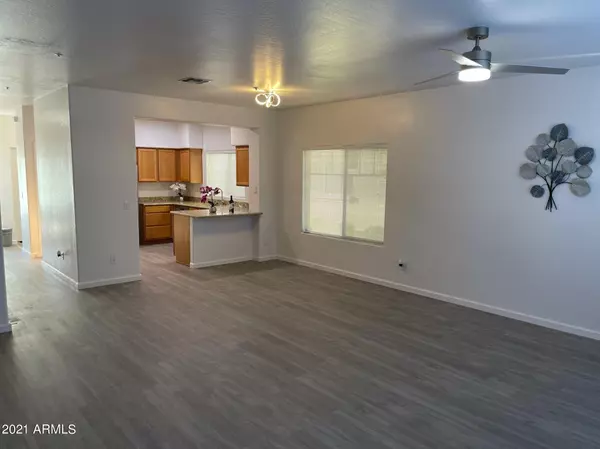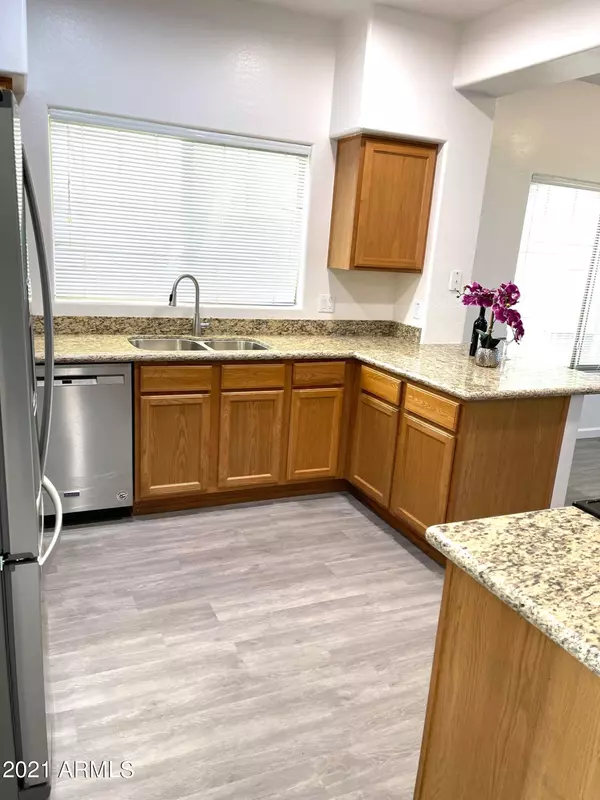$386,000
$385,000
0.3%For more information regarding the value of a property, please contact us for a free consultation.
3 Beds
2.5 Baths
1,557 SqFt
SOLD DATE : 05/05/2021
Key Details
Sold Price $386,000
Property Type Townhouse
Sub Type Townhouse
Listing Status Sold
Purchase Type For Sale
Square Footage 1,557 sqft
Price per Sqft $247
Subdivision Scottsdale Casitas Condominium
MLS Listing ID 6201596
Sold Date 05/05/21
Bedrooms 3
HOA Fees $170/mo
HOA Y/N Yes
Originating Board Arizona Regional Multiple Listing Service (ARMLS)
Year Built 2005
Annual Tax Amount $1,075
Tax Year 2020
Lot Size 820 Sqft
Acres 0.02
Property Description
This stylish 3 bdrm ,2-1/2 bath open floor plan (kitchen, breakfast bar, & great room) in Casitas luxury gated community in old town Scottsdale has a community heated pool and is close to loop 101 & 202, Tempe Market Place, and ASU. Walking distance to the Indian Bend Rec Area, parks, golf course & bike paths. Townhome is fully remodeled including fresh high-quality paint and new flooring throughout. New ceiling fans or LED lighting in great room, all bdrms, stairway & entryway. All 3 bathrms have new toilets, new granite countertops, sinks, and faucets. Kitchen is equipped with new granite counter top & appliances (Refrigerator, range, dishwasher, and microwave) & new recessed lighting. New washer and a dryer are included. One of the largest units in the community with stone tiled patio. Recently remodeled:
-Interior of the entire townhome, walls and ceiling were freshly painted with high quality paint.
-Brand new high quality carpeting in all bedrooms and stairway.
-Brand new toilets in all three bathrooms.
-Brand new lighting in all three bathrooms.
-Brand new granite countertops, sinks, and faucets in both master bath and jack-and-jill bath upstairs.
-Brand new ceiling fans with LED lighting in all three bedrooms and great room.
-Brand new lighting fixture in living room and entryway.
-Brand new recessed can lighting in the kitchen.
-Brand new stone countertop, sink, and faucet in downstairs bathroom.
Brand new laminate flooring in living/dining room, kitchen, all three bathrooms, and laundry room.
-Brand new wall base throughout the entire house.
-Brand new kitchen appliances: Refrigerator, range, dishwasher, and microwave.
-New washing machine and a dryer.
-Stone tiles in outdoor patio.
Location
State AZ
County Maricopa
Community Scottsdale Casitas Condominium
Direction N on Miller to Scottsdale Casitas (525 North) enter through gate. Quick right, follow around to back wall, turn left and look for parking with the number 174. Available 1 CP and 1 open spot
Rooms
Other Rooms Great Room
Master Bedroom Upstairs
Den/Bedroom Plus 3
Separate Den/Office N
Interior
Interior Features Upstairs, Breakfast Bar, Full Bth Master Bdrm, Separate Shwr & Tub, Granite Counters
Heating Electric
Cooling Refrigeration
Flooring Carpet, Laminate
Fireplaces Number No Fireplace
Fireplaces Type None
Fireplace No
Window Features Double Pane Windows
SPA None
Exterior
Exterior Feature Patio
Parking Features Assigned
Carport Spaces 1
Fence Block
Pool None
Community Features Community Pool Htd
Utilities Available SRP
Roof Type See Remarks,Tile
Accessibility Zero-Grade Entry
Private Pool No
Building
Lot Description Gravel/Stone Back
Story 2
Builder Name Del Pueblo Homes
Sewer Public Sewer
Water City Water
Structure Type Patio
New Construction No
Schools
Elementary Schools Yavapai Elementary School
Middle Schools Supai Middle School
High Schools Coronado High School
School District Scottsdale Unified District
Others
HOA Name Scottsdale Casitas
HOA Fee Include Roof Repair,Insurance,Maintenance Grounds,Street Maint,Roof Replacement,Maintenance Exterior
Senior Community No
Tax ID 131-15-186
Ownership Fee Simple
Acceptable Financing Cash, Conventional
Horse Property N
Listing Terms Cash, Conventional
Financing Conventional
Read Less Info
Want to know what your home might be worth? Contact us for a FREE valuation!

Our team is ready to help you sell your home for the highest possible price ASAP

Copyright 2024 Arizona Regional Multiple Listing Service, Inc. All rights reserved.
Bought with eXp Realty
GET MORE INFORMATION

ABR, GRI, CRS, REALTOR® | Lic# LIC# SA106235000






