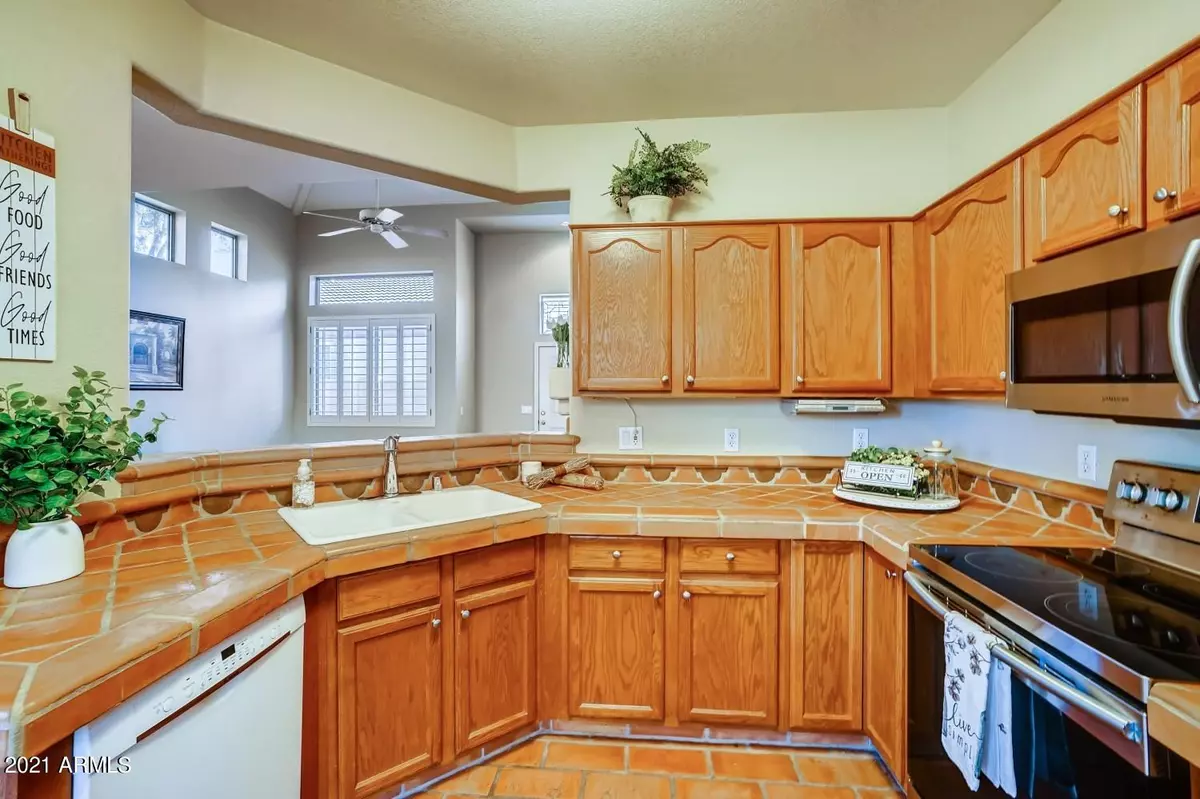$375,000
$375,000
For more information regarding the value of a property, please contact us for a free consultation.
3 Beds
2.5 Baths
1,419 SqFt
SOLD DATE : 04/08/2021
Key Details
Sold Price $375,000
Property Type Single Family Home
Sub Type Single Family - Detached
Listing Status Sold
Purchase Type For Sale
Square Footage 1,419 sqft
Price per Sqft $264
Subdivision Parcel 19 And 21 Of Tatum Ranch
MLS Listing ID 6202629
Sold Date 04/08/21
Style Spanish
Bedrooms 3
HOA Fees $59/qua
HOA Y/N Yes
Originating Board Arizona Regional Multiple Listing Service (ARMLS)
Year Built 1998
Annual Tax Amount $1,269
Tax Year 2020
Lot Size 3,832 Sqft
Acres 0.09
Property Description
Welcome into this fine home that backs up to the preserve area which is very private and peaceful. Inside you'll be captured by the character of the open floor plan finished with Spanish style tiles, gas fireplace and a SOARING ceiling. Serve your friends and family from the charming kitchen which features a stainless steel refrigerator, microwave, and range. The roomy upstairs includes a Jack & Jill bath for guest rooms and an upstairs laundry. Live healthy with the built in automatic air cleaner as part of the furnace. The garage features a hidden gem extra closet storage. Best of all, this home is located on a cul de sac in the coveted Tatum Ranch community. You will be close to town and able to walk to parks, grocery stores and other shopping.
Location
State AZ
County Maricopa
Community Parcel 19 And 21 Of Tatum Ranch
Direction Go North on Cave Creek Rd, left on Desert Willow Parkway West, left on 42nd St., right on Hallihan Dr. The property is located in the 2nd cul de sac on the right side.
Rooms
Master Bedroom Split
Den/Bedroom Plus 3
Separate Den/Office N
Interior
Interior Features Upstairs, Eat-in Kitchen, Soft Water Loop, Vaulted Ceiling(s), Pantry, Double Vanity, Full Bth Master Bdrm, High Speed Internet
Heating Natural Gas
Cooling Refrigeration, Ceiling Fan(s)
Flooring Carpet, Stone
Fireplaces Number 1 Fireplace
Fireplaces Type 1 Fireplace, Living Room, Gas
Fireplace Yes
Window Features Dual Pane
SPA None
Exterior
Exterior Feature Covered Patio(s), Patio
Garage Electric Door Opener, Separate Strge Area
Garage Spaces 2.0
Garage Description 2.0
Fence Block, Wrought Iron
Pool None
Amenities Available Management, Rental OK (See Rmks)
Roof Type Tile
Private Pool No
Building
Lot Description Desert Front, Gravel/Stone Back
Story 2
Builder Name Unknown
Sewer Sewer in & Cnctd, Public Sewer
Water City Water
Architectural Style Spanish
Structure Type Covered Patio(s),Patio
New Construction No
Schools
Elementary Schools Desert Willow Elementary School - Cave Creek
Middle Schools Sonoran Trails Middle School
High Schools Cactus Shadows High School
School District Cave Creek Unified District
Others
HOA Name Toscana
HOA Fee Include Maintenance Grounds,Street Maint,Front Yard Maint
Senior Community No
Tax ID 211-88-262
Ownership Fee Simple
Acceptable Financing Conventional, FHA, VA Loan
Horse Property N
Listing Terms Conventional, FHA, VA Loan
Financing Conventional
Read Less Info
Want to know what your home might be worth? Contact us for a FREE valuation!

Our team is ready to help you sell your home for the highest possible price ASAP

Copyright 2024 Arizona Regional Multiple Listing Service, Inc. All rights reserved.
Bought with NORTH&CO.
GET MORE INFORMATION

ABR, GRI, CRS, REALTOR® | Lic# LIC# SA106235000






