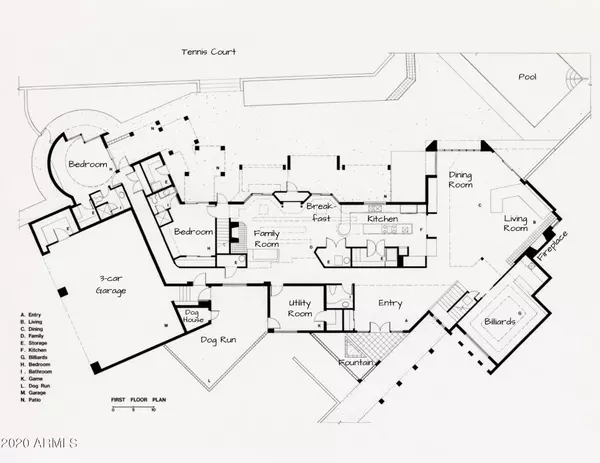$1,250,000
$1,250,000
For more information regarding the value of a property, please contact us for a free consultation.
5 Beds
5.5 Baths
6,468 SqFt
SOLD DATE : 05/14/2021
Key Details
Sold Price $1,250,000
Property Type Single Family Home
Sub Type Single Family - Detached
Listing Status Sold
Purchase Type For Sale
Square Footage 6,468 sqft
Price per Sqft $193
Subdivision Ahwatukee Custom Est 7 Lot 5586-5649 Tr E F
MLS Listing ID 6175244
Sold Date 05/14/21
Style Contemporary
Bedrooms 5
HOA Fees $38/ann
HOA Y/N Yes
Originating Board Arizona Regional Multiple Listing Service (ARMLS)
Year Built 1987
Annual Tax Amount $11,237
Tax Year 2020
Lot Size 0.709 Acres
Acres 0.71
Property Description
Welcome to Ahwatukee Custom Estates, offering over 6000 square feet of southwest contemporary style from awards winning architect and ASU professor, Fred Linn Osmon. There are 5 bedrooms, 5.5 baths, billiards/ theater room, double home office, workout room, sauna, tennis court, diving pool, and heated dog run. Each bedroom includes an ensuite restroom, view of the preserve, and outdoor deck. The great room with travertine fireplace and wooden ceiling accents have a mid-century modern vibe. The architect designed this home to honor the southwest desert's terrain and traditions. He oriented it to maximize privacy while capitalizing on the view of South Mountain Preserve Park. The preserve encompasses over 16k acres of non-buildable space, 50 miles of trails for hiking, mountain biking, and horseback riding along with historic petroglyphs, a castle, and so much more.
Location
State AZ
County Maricopa
Community Ahwatukee Custom Est 7 Lot 5586-5649 Tr E F
Direction North on Ray Road, West on Knox Rd, North on 36th St, West (Left) on Coconino St, Left on Warpaint, Right on Tonto, Right on Honah Lee, Left on Cherokee, home is on the corner, park in the cul-de-sac
Rooms
Other Rooms Library-Blt-in Bkcse, Guest Qtrs-Sep Entrn, ExerciseSauna Room, Great Room, Family Room, BonusGame Room
Guest Accommodations 6468.0
Master Bedroom Split
Den/Bedroom Plus 8
Separate Den/Office Y
Interior
Interior Features Upstairs, Eat-in Kitchen, Breakfast Bar, Intercom, Soft Water Loop, Vaulted Ceiling(s), Kitchen Island, Pantry, Bidet, Double Vanity, Full Bth Master Bdrm, Separate Shwr & Tub, Tub with Jets
Heating Electric
Cooling Refrigeration
Flooring Carpet, Tile
Fireplaces Type 2 Fireplace, Exterior Fireplace, Fire Pit, Family Room, Living Room, Gas
Fireplace Yes
Window Features Double Pane Windows
SPA Private
Exterior
Exterior Feature Balcony, Covered Patio(s), Gazebo/Ramada, Patio, Private Yard, Sport Court(s), Tennis Court(s), Built-in Barbecue
Garage Dir Entry frm Garage, Electric Door Opener, Extnded Lngth Garage, RV Gate, Separate Strge Area
Garage Spaces 3.0
Garage Description 3.0
Fence Block
Pool Diving Pool, Heated, Private
Community Features Biking/Walking Path
Utilities Available Propane
Amenities Available Management
Waterfront No
View Mountain(s)
Roof Type Foam
Parking Type Dir Entry frm Garage, Electric Door Opener, Extnded Lngth Garage, RV Gate, Separate Strge Area
Private Pool Yes
Building
Lot Description Corner Lot, Desert Back, Desert Front, Cul-De-Sac
Story 2
Builder Name Ahmed Hassin
Sewer Public Sewer
Water City Water
Architectural Style Contemporary
Structure Type Balcony,Covered Patio(s),Gazebo/Ramada,Patio,Private Yard,Sport Court(s),Tennis Court(s),Built-in Barbecue
Schools
Elementary Schools Kyrene De La Colina School
Middle Schools Kyrene Centennial Middle School
High Schools Mountain Pointe High School
Others
HOA Name Ahwatukee Custom Est
HOA Fee Include Maintenance Grounds
Senior Community No
Tax ID 301-29-435
Ownership Fee Simple
Acceptable Financing Cash, Conventional, VA Loan
Horse Property N
Listing Terms Cash, Conventional, VA Loan
Financing Other
Read Less Info
Want to know what your home might be worth? Contact us for a FREE valuation!

Our team is ready to help you sell your home for the highest possible price ASAP

Copyright 2024 Arizona Regional Multiple Listing Service, Inc. All rights reserved.
Bought with eXp Realty
GET MORE INFORMATION

ABR, GRI, CRS, REALTOR® | Lic# LIC# SA106235000






