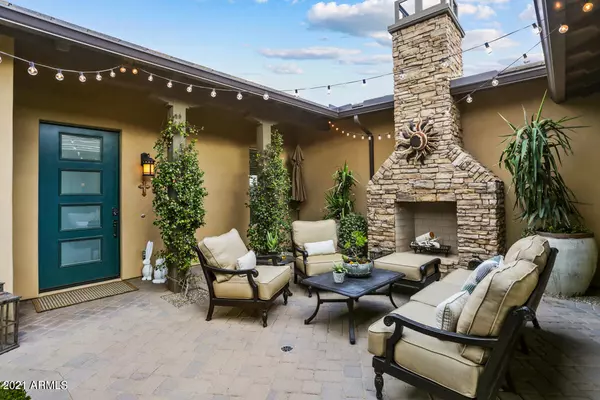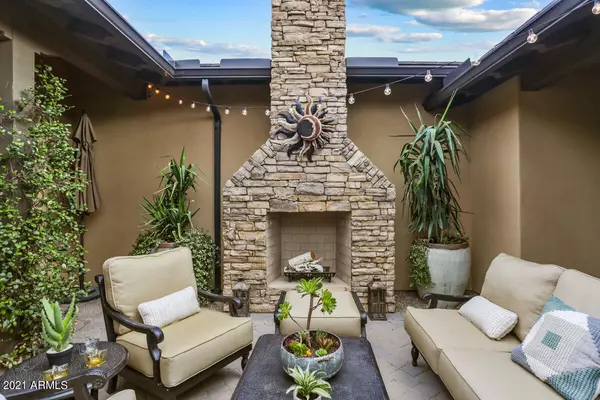$919,000
$919,000
For more information regarding the value of a property, please contact us for a free consultation.
3 Beds
3.5 Baths
2,644 SqFt
SOLD DATE : 04/27/2021
Key Details
Sold Price $919,000
Property Type Single Family Home
Sub Type Single Family - Detached
Listing Status Sold
Purchase Type For Sale
Square Footage 2,644 sqft
Price per Sqft $347
Subdivision Wickenburg Ranch
MLS Listing ID 6208139
Sold Date 04/27/21
Bedrooms 3
HOA Fees $326/qua
HOA Y/N Yes
Originating Board Arizona Regional Multiple Listing Service (ARMLS)
Year Built 2015
Annual Tax Amount $3,264
Tax Year 2020
Lot Size 0.277 Acres
Acres 0.28
Property Description
Stunning 3 bedroom, 3.5 bath home w/den on an outrageous home site with golf course and huge mountain views! Beautiful entryway through paver courtyard w/custom stone fireplace. Casita for your guests w/kitchenette, private bath & walk in closet. Gorgeous chefs kitchen w/Upgraded Monogram appliances. Multiple ovens, warming drawer, microwave & built-in fridge. Extremely large island w/honed granite surface. Master Suite w/Separate Tub/Shower, His and Her Walk-in Closets, Split Vanities. Corner Sliding Glass doors at Great Room/Dining Room. Custom lighting, solid core doors and ten foot ceilings throughout. Upgraded soft close cabinets and drawers w/dove-tail construction. Motorized shades in great room, dining room, and master bedroom w/custom curtains and valances. Reverse osmosis & soft water systems installed.
Extensive outdoor spaces. Custom spa and 19 foot swim spa as well as outdoor kitchen and fire feature. Indoor and outdoor custom speaker system. Three car garage has built in storage cabinets and epoxy floors. Extended driveway provides ample space for visitors.
Location
State AZ
County Yavapai
Community Wickenburg Ranch
Direction Enter Wickenburg Ranch, Turn Right on Rising Sun Ridge (Sundance Neighborhood), Stay Left at Fork, Turn Left on Quartz Circle, Home is at the end of the cul-de-sac on your right.
Rooms
Other Rooms Great Room
Master Bedroom Downstairs
Den/Bedroom Plus 4
Separate Den/Office Y
Interior
Interior Features Master Downstairs, Breakfast Bar, 9+ Flat Ceilings, Central Vacuum, No Interior Steps, Kitchen Island, Double Vanity, Full Bth Master Bdrm, Separate Shwr & Tub, High Speed Internet, Granite Counters
Heating Electric
Cooling Refrigeration, Programmable Thmstat
Flooring Carpet, Tile, Wood
Fireplaces Type Exterior Fireplace, Fire Pit
Fireplace Yes
Window Features Dual Pane,ENERGY STAR Qualified Windows,Low-E,Vinyl Frame
SPA Heated,Private
Exterior
Exterior Feature Covered Patio(s), Patio, Built-in Barbecue
Garage Attch'd Gar Cabinets, Dir Entry frm Garage, Electric Door Opener, Tandem
Garage Spaces 3.0
Garage Description 3.0
Fence Partial, Wrought Iron
Pool Heated, Lap, Private
Community Features Gated Community, Community Spa Htd, Community Spa, Community Pool Htd, Community Pool, Community Media Room, Golf, Concierge, Tennis Court(s), Playground, Biking/Walking Path, Clubhouse, Fitness Center
Utilities Available Propane
Amenities Available Management, Rental OK (See Rmks)
Waterfront No
View Mountain(s)
Roof Type Tile,Concrete
Parking Type Attch'd Gar Cabinets, Dir Entry frm Garage, Electric Door Opener, Tandem
Private Pool Yes
Building
Lot Description Sprinklers In Rear, Sprinklers In Front, Corner Lot, Desert Back, Desert Front, On Golf Course, Cul-De-Sac, Synthetic Grass Back, Auto Timer H2O Front, Auto Timer H2O Back
Story 1
Builder Name Shea Homes
Sewer Public Sewer
Water City Water
Structure Type Covered Patio(s),Patio,Built-in Barbecue
Schools
Elementary Schools Hassayampa Elementary School
Middle Schools Vulture Peak Middle School
High Schools Wickenburg High School
School District Wickenburg Unified District
Others
HOA Name WR Community Assoc
HOA Fee Include Maintenance Grounds,Street Maint
Senior Community No
Tax ID 201-02-291
Ownership Fee Simple
Acceptable Financing Conventional, FHA, VA Loan
Horse Property N
Listing Terms Conventional, FHA, VA Loan
Financing Other
Read Less Info
Want to know what your home might be worth? Contact us for a FREE valuation!

Our team is ready to help you sell your home for the highest possible price ASAP

Copyright 2024 Arizona Regional Multiple Listing Service, Inc. All rights reserved.
Bought with Highlands Realty West, LLC
GET MORE INFORMATION

ABR, GRI, CRS, REALTOR® | Lic# LIC# SA106235000






