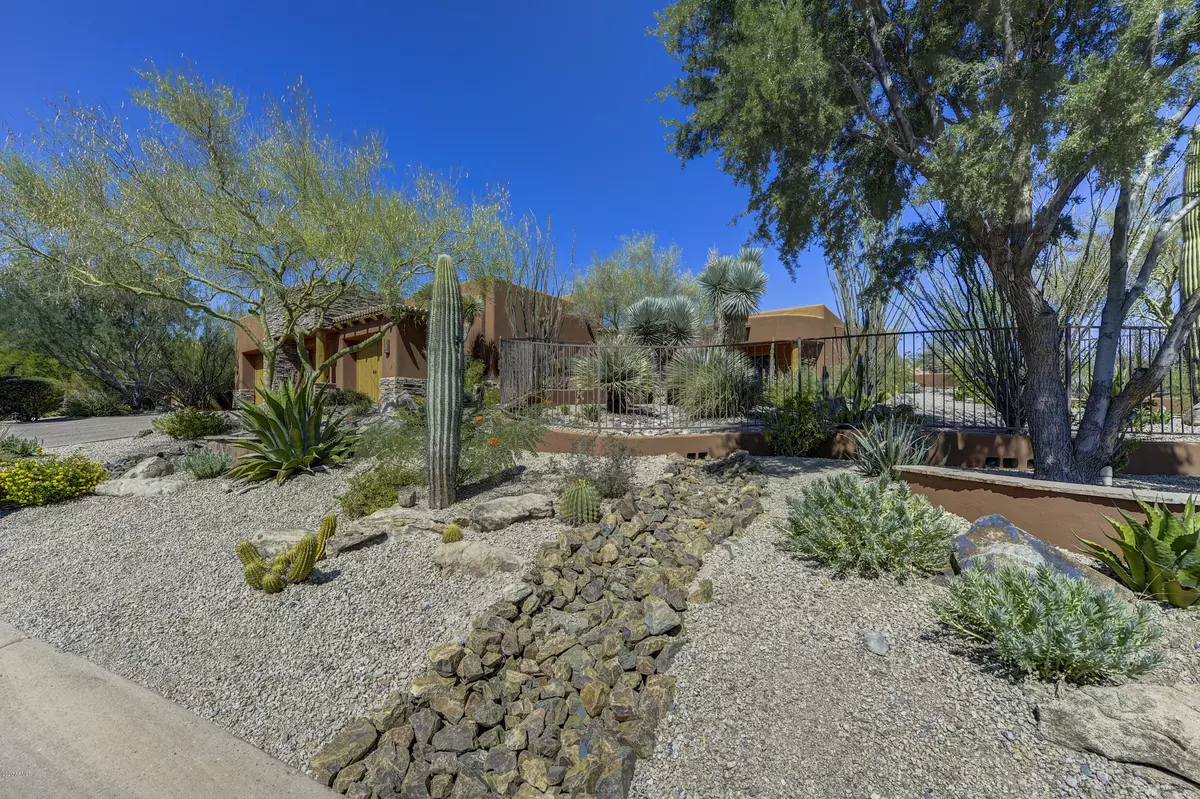$980,000
$990,000
1.0%For more information regarding the value of a property, please contact us for a free consultation.
3 Beds
4 Baths
3,342 SqFt
SOLD DATE : 02/10/2021
Key Details
Sold Price $980,000
Property Type Single Family Home
Sub Type Single Family - Detached
Listing Status Sold
Purchase Type For Sale
Square Footage 3,342 sqft
Price per Sqft $293
Subdivision Legend Trail Parcel E
MLS Listing ID 6143132
Sold Date 02/10/21
Style Territorial/Santa Fe
Bedrooms 3
HOA Fees $119/qua
HOA Y/N Yes
Originating Board Arizona Regional Multiple Listing Service (ARMLS)
Year Built 2002
Annual Tax Amount $3,409
Tax Year 2019
Lot Size 0.469 Acres
Acres 0.47
Property Description
As you enter through the custom iron gate you are greeted by lush landscaping, and expansive front courtyard with fireplace and a quiet spot to enjoy the mountain views. This home with a flexible floor plan, has recently been up-dated and features many upgrades and designer touches. Newer wood-look tile flooring in most areas, wood beams, The current library can be a formal dining area as well....a separate office has access to a full bath so can be utilized as a bedroom. There is flexibility to fit most lifestyles.A spacious 3 car garage with loads of storage cabinetry also has a mini-split climate control system. Legend Trail is a recreation community with community center, work out facilities, meeting rooms , tennis, golf(publiic course).
Location
State AZ
County Maricopa
Community Legend Trail Parcel E
Direction North on Pima then right on Legend Trail Parkway. Go to North entrance on Cavalry and go through gate. Continue to a right on Chuckwagon. Home is first on the right.
Rooms
Other Rooms Guest Qtrs-Sep Entrn, Great Room
Master Bedroom Split
Den/Bedroom Plus 4
Separate Den/Office Y
Interior
Interior Features Eat-in Kitchen, No Interior Steps, Vaulted Ceiling(s), Kitchen Island, Double Vanity, Full Bth Master Bdrm, Separate Shwr & Tub, Granite Counters
Heating Mini Split, Natural Gas
Cooling Refrigeration, Programmable Thmstat, Mini Split, Ceiling Fan(s)
Flooring Tile, Wood
Fireplaces Type 3+ Fireplace, Exterior Fireplace, Family Room, Master Bedroom, Gas
Fireplace Yes
SPA None
Exterior
Exterior Feature Covered Patio(s), Misting System, Patio, Built-in Barbecue
Parking Features Attch'd Gar Cabinets, Dir Entry frm Garage, Electric Door Opener, Temp Controlled
Garage Spaces 3.0
Garage Description 3.0
Fence Block, Wrought Iron
Pool None
Landscape Description Irrigation Back, Irrigation Front
Community Features Gated Community, Community Spa Htd, Community Pool Htd, Community Pool, Golf, Tennis Court(s), Clubhouse, Fitness Center
Utilities Available APS, SW Gas
Amenities Available Management
View Mountain(s)
Roof Type Tile,Foam
Accessibility Accessible Door 32in+ Wide, Zero-Grade Entry, Remote Devices, Accessible Approach with Ramp, Mltpl Entries/Exits, Lever Handles, Hard/Low Nap Floors, Bath Roll-Under Sink, Bath Roll-In Shower, Bath Raised Toilet, Bath Grab Bars, Accessible Hallway(s), Accessible Closets
Private Pool No
Building
Lot Description Desert Front, Gravel/Stone Back, Synthetic Grass Frnt, Irrigation Front, Irrigation Back
Story 1
Builder Name unkn
Sewer Public Sewer
Water City Water
Architectural Style Territorial/Santa Fe
Structure Type Covered Patio(s),Misting System,Patio,Built-in Barbecue
New Construction No
Schools
Elementary Schools Black Mountain Elementary School
Middle Schools Sonoran Trails Middle School
High Schools Cactus Shadows High School
School District Cave Creek Unified District
Others
HOA Name Legend Trail Parcel
HOA Fee Include Maintenance Grounds,Street Maint
Senior Community No
Tax ID 216-36-028
Ownership Fee Simple
Acceptable Financing Cash, Conventional
Horse Property N
Listing Terms Cash, Conventional
Financing Cash
Read Less Info
Want to know what your home might be worth? Contact us for a FREE valuation!

Our team is ready to help you sell your home for the highest possible price ASAP

Copyright 2024 Arizona Regional Multiple Listing Service, Inc. All rights reserved.
Bought with DeLex Realty
GET MORE INFORMATION

ABR, GRI, CRS, REALTOR® | Lic# LIC# SA106235000

