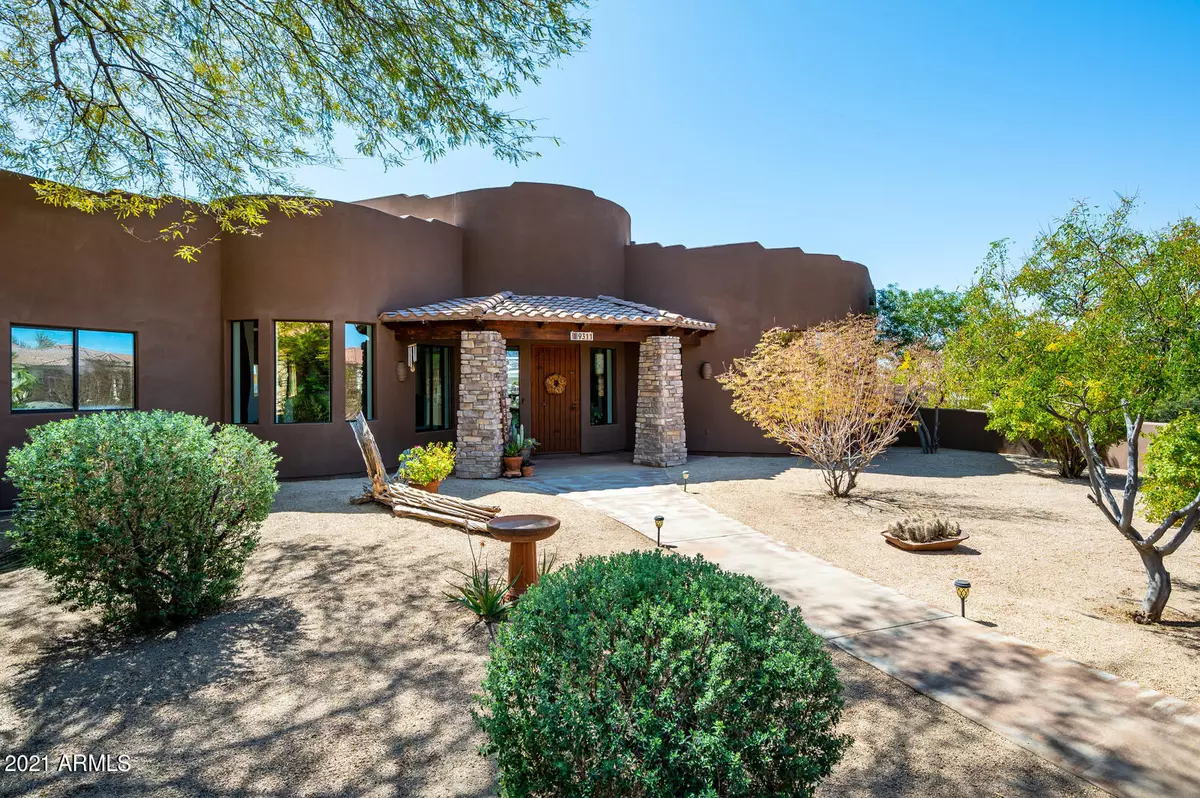$940,000
$925,000
1.6%For more information regarding the value of a property, please contact us for a free consultation.
4 Beds
3.5 Baths
3,629 SqFt
SOLD DATE : 04/30/2021
Key Details
Sold Price $940,000
Property Type Single Family Home
Sub Type Single Family - Detached
Listing Status Sold
Purchase Type For Sale
Square Footage 3,629 sqft
Price per Sqft $259
Subdivision Custom Home Subdivision On Private Drive
MLS Listing ID 6210365
Sold Date 04/30/21
Style Territorial/Santa Fe
Bedrooms 4
HOA Y/N No
Originating Board Arizona Regional Multiple Listing Service (ARMLS)
Year Built 2003
Annual Tax Amount $4,926
Tax Year 2020
Lot Size 1.151 Acres
Acres 1.15
Property Description
A charming, gated courtyard welcomes you to this custom 4 bedroom, 3.5 bath, 3-car garage territorial home on an acre+. Inside, find stunning contemporary southwest architectural details: stunning viga beams fanning out from an oculus skylight, alder doors, modern beehive fireplace, display wall and concrete floors. An open plan living-dining area features a bar for entertaining and an open den/office. The kitchen has an island, banco seating, plentiful cabinets, stainless appliances and walk-in pantry. The master, split from other bedrooms, is a true retreat with fireplace, sitting area and bookshelves. Step outside into a private oasis – a pool with waterfall, putting green, ramada, full-length covered patio. The lot beyond has endless possibilities, expand, build a casita or RV garage.
Location
State AZ
County Maricopa
Community Custom Home Subdivision On Private Drive
Direction From Pinnacle Peak, go north on 93rd Ave and take the 2nd left turn onto Vereda Solana Dr; first home on your left.
Rooms
Other Rooms Guest Qtrs-Sep Entrn, Great Room
Master Bedroom Split
Den/Bedroom Plus 5
Separate Den/Office Y
Interior
Interior Features Eat-in Kitchen, Breakfast Bar, 9+ Flat Ceilings, No Interior Steps, Soft Water Loop, Wet Bar, Kitchen Island, 2 Master Baths, Bidet, Double Vanity, Full Bth Master Bdrm, Separate Shwr & Tub, High Speed Internet
Heating Electric
Cooling Refrigeration, Programmable Thmstat, Ceiling Fan(s)
Flooring Concrete
Fireplaces Type 3+ Fireplace, Fire Pit, Living Room, Master Bedroom
Fireplace Yes
Window Features Skylight(s),Double Pane Windows,Tinted Windows
SPA None
Exterior
Exterior Feature Covered Patio(s), Playground, Gazebo/Ramada, Private Street(s), Private Yard
Garage Attch'd Gar Cabinets, Electric Door Opener, RV Gate, RV Access/Parking
Garage Spaces 3.0
Garage Description 3.0
Fence Block
Pool Play Pool, Variable Speed Pump, Fenced, Private
Utilities Available Propane
Amenities Available None
Waterfront No
Roof Type Built-Up
Parking Type Attch'd Gar Cabinets, Electric Door Opener, RV Gate, RV Access/Parking
Private Pool Yes
Building
Lot Description Sprinklers In Rear, Sprinklers In Front, Corner Lot, Desert Back, Desert Front, Cul-De-Sac, Synthetic Grass Back, Auto Timer H2O Front, Auto Timer H2O Back
Story 1
Builder Name Unknown
Sewer Septic in & Cnctd
Water Pvt Water Company
Architectural Style Territorial/Santa Fe
Structure Type Covered Patio(s),Playground,Gazebo/Ramada,Private Street(s),Private Yard
Schools
Elementary Schools Parkridge Elementary
Middle Schools Parkridge Elementary
High Schools Liberty High School
School District Peoria Unified School District
Others
HOA Fee Include No Fees
Senior Community No
Tax ID 201-16-305-D
Ownership Fee Simple
Acceptable Financing Cash, Conventional, VA Loan
Horse Property Y
Listing Terms Cash, Conventional, VA Loan
Financing Conventional
Read Less Info
Want to know what your home might be worth? Contact us for a FREE valuation!

Our team is ready to help you sell your home for the highest possible price ASAP

Copyright 2024 Arizona Regional Multiple Listing Service, Inc. All rights reserved.
Bought with Century 21 Toma Partners
GET MORE INFORMATION

ABR, GRI, CRS, REALTOR® | Lic# LIC# SA106235000






