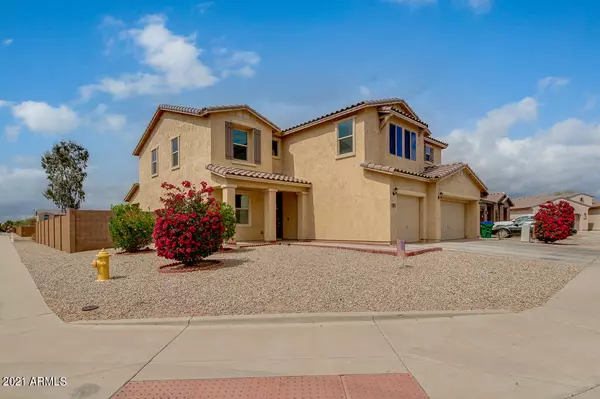$500,000
$510,000
2.0%For more information regarding the value of a property, please contact us for a free consultation.
5 Beds
2.5 Baths
3,306 SqFt
SOLD DATE : 05/13/2021
Key Details
Sold Price $500,000
Property Type Single Family Home
Sub Type Single Family - Detached
Listing Status Sold
Purchase Type For Sale
Square Footage 3,306 sqft
Price per Sqft $151
Subdivision Rancho El Dorado Phase Iii Parcel 39/51
MLS Listing ID 6211517
Sold Date 05/13/21
Style Spanish
Bedrooms 5
HOA Fees $67/mo
HOA Y/N Yes
Originating Board Arizona Regional Multiple Listing Service (ARMLS)
Year Built 2012
Annual Tax Amount $2,788
Tax Year 2020
Lot Size 7,665 Sqft
Acres 0.18
Property Description
What a beautiful view! You will say this every day when living in this 5BR/2.5BA corner lot, waterfront home! This home has it all from the formal dining/living room, loft, impeccable kitchen, granite countertops, 3 car garage, and a fantastic backyard w a private pool & area on the lake to dock your boat. Enjoy the open living room w a spacious kitchen for all your gatherings. Staggered espresso cabinets w crown molding, appliances, pantry, and island w b/fast bar complete the kitchen space. The master will fulfill all your needs w its full ensuite bath, garden tub, sep shower, & a spacious walk-in closet. The backyard has enough room to enjoy all the great Arizona weather. This desirable community has a restaurant, champion golf course, amenity center, parks, tot lots, playgrounds, walking/jogging paths with beautiful, mature landscaping. Close to shopping, restaurants, and a major highway making Phoenix an easy commute for work or play.
Location
State AZ
County Pinal
Community Rancho El Dorado Phase Iii Parcel 39/51
Direction Take 347 to Smith Enke right to chase than left on powers pkwy follow around to Carey Dr make a right than go to Risa DR house is on the corner lot on your left
Rooms
Other Rooms Loft, Media Room, BonusGame Room
Master Bedroom Split
Den/Bedroom Plus 8
Separate Den/Office Y
Interior
Interior Features Upstairs, Eat-in Kitchen, Breakfast Bar, Drink Wtr Filter Sys, Kitchen Island, Pantry, Double Vanity, Full Bth Master Bdrm, Separate Shwr & Tub, High Speed Internet, Granite Counters
Heating Natural Gas
Cooling Refrigeration
Flooring Carpet, Tile
Fireplaces Type Master Bedroom
Fireplace Yes
Window Features Double Pane Windows
SPA None
Laundry WshrDry HookUp Only
Exterior
Exterior Feature Covered Patio(s), Gazebo/Ramada, Patio
Parking Features Electric Door Opener, Extnded Lngth Garage
Garage Spaces 3.0
Garage Description 3.0
Fence Block, Wrought Iron
Pool Private
Community Features Lake Subdivision, Golf, Playground, Biking/Walking Path, Clubhouse
Utilities Available SW Gas
Amenities Available FHA Approved Prjct, VA Approved Prjct
Roof Type Tile
Private Pool Yes
Building
Lot Description Corner Lot, Desert Back, Desert Front
Story 2
Builder Name Meritage Homes
Sewer Public Sewer
Water Pvt Water Company
Architectural Style Spanish
Structure Type Covered Patio(s),Gazebo/Ramada,Patio
New Construction No
Schools
Elementary Schools Santa Rosa Elementary School
Middle Schools Desert Wind Middle School
High Schools Maricopa High School
School District Maricopa Unified School District
Others
HOA Name RANCHO EL DORADO P3
HOA Fee Include Maintenance Grounds
Senior Community No
Tax ID 512-45-716
Ownership Fee Simple
Acceptable Financing Cash, Conventional, FHA, VA Loan
Horse Property N
Listing Terms Cash, Conventional, FHA, VA Loan
Financing Conventional
Read Less Info
Want to know what your home might be worth? Contact us for a FREE valuation!

Our team is ready to help you sell your home for the highest possible price ASAP

Copyright 2024 Arizona Regional Multiple Listing Service, Inc. All rights reserved.
Bought with Darcam Real Estate Investments
GET MORE INFORMATION

ABR, GRI, CRS, REALTOR® | Lic# LIC# SA106235000






