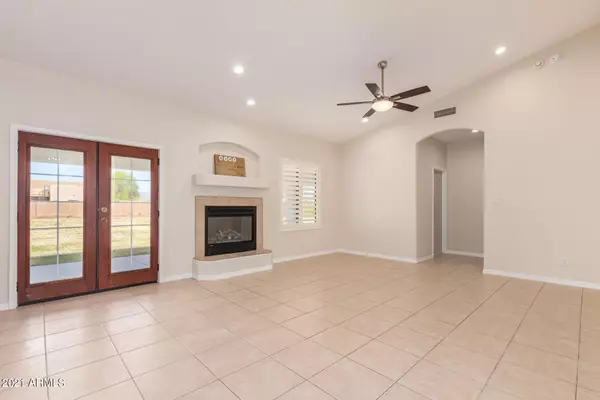$635,000
$650,000
2.3%For more information regarding the value of a property, please contact us for a free consultation.
4 Beds
2.5 Baths
2,536 SqFt
SOLD DATE : 05/10/2021
Key Details
Sold Price $635,000
Property Type Single Family Home
Sub Type Single Family - Detached
Listing Status Sold
Purchase Type For Sale
Square Footage 2,536 sqft
Price per Sqft $250
Subdivision Romola Of Arizona Grape Fruit Unit No. 38 Resubdiv
MLS Listing ID 6215816
Sold Date 05/10/21
Style Santa Barbara/Tuscan
Bedrooms 4
HOA Y/N No
Originating Board Arizona Regional Multiple Listing Service (ARMLS)
Year Built 2003
Annual Tax Amount $2,834
Tax Year 2020
Lot Size 0.969 Acres
Acres 0.97
Property Description
SIMPLY STUNNING! Designer selected exterior paint brings out the true beauty of this sprawling single level estate on nearly an acre! Gated entry to the extra long driveway affords parking for all! Private courtyard is truly charming! Formal living and dining areas with vaulted ceilings are spacious and bright! Family room with fireplace is adjacent to the gourmet kitchen with custom cabinets, granite counters, island, breakfast bar, built in oven, microwave and cooktop! French doors lead out to the HUGE wrap around covered patio and expansive yard! Owner's suite with sitting area is split from all other bedrooms! Owner's bath comes complete with jetted tub and walk in shower as well as double sinks and walk in closet! 3 sizable secondary bedrooms! Several storage closets and a laundry room with sink and cabinets! All new upgraded patterned carpet, interior paint and light fixtures. A MUST SEE!
-Full exterior paint (Designer selected)
-Full interior paint (Designer selected)
-Light fixtures (designer selected)
-Water heater
-Built in SS microwave
-Cooktop
-Brushed nickel knobs and pulls
-Brushed nickel doorknobs
-Professional landscaping
-HVAC inspection
-Professional cleaning
-ETC
Location
State AZ
County Maricopa
Community Romola Of Arizona Grape Fruit Unit No. 38 Resubdiv
Rooms
Other Rooms Family Room
Den/Bedroom Plus 4
Separate Den/Office N
Interior
Interior Features Eat-in Kitchen, Breakfast Bar, Vaulted Ceiling(s), Pantry, Double Vanity, Full Bth Master Bdrm, Separate Shwr & Tub, High Speed Internet, Granite Counters
Heating Electric
Cooling Refrigeration
Flooring Carpet, Tile
Fireplaces Type 1 Fireplace, Family Room
Fireplace Yes
Window Features Double Pane Windows
SPA None
Laundry Wshr/Dry HookUp Only
Exterior
Exterior Feature Covered Patio(s)
Parking Features Electric Door Opener, RV Gate, Side Vehicle Entry, RV Access/Parking, Gated
Garage Spaces 2.0
Garage Description 2.0
Fence Block, Chain Link
Pool None
Utilities Available APS
Amenities Available None
Roof Type Tile
Private Pool No
Building
Lot Description Grass Front, Grass Back
Story 1
Builder Name Custom Home
Sewer Septic in & Cnctd
Water Shared Well
Architectural Style Santa Barbara/Tuscan
Structure Type Covered Patio(s)
New Construction No
Schools
Elementary Schools Mountain View Elementary School
Middle Schools Mountain View - Waddell
High Schools Shadow Ridge High School
School District Dysart Unified District
Others
HOA Fee Include No Fees
Senior Community No
Tax ID 502-10-976-D
Ownership Fee Simple
Acceptable Financing Cash, Conventional, FHA, VA Loan
Horse Property Y
Horse Feature Corral(s)
Listing Terms Cash, Conventional, FHA, VA Loan
Financing Cash
Read Less Info
Want to know what your home might be worth? Contact us for a FREE valuation!

Our team is ready to help you sell your home for the highest possible price ASAP

Copyright 2024 Arizona Regional Multiple Listing Service, Inc. All rights reserved.
Bought with Keller Williams Realty Phoenix
GET MORE INFORMATION

ABR, GRI, CRS, REALTOR® | Lic# LIC# SA106235000






