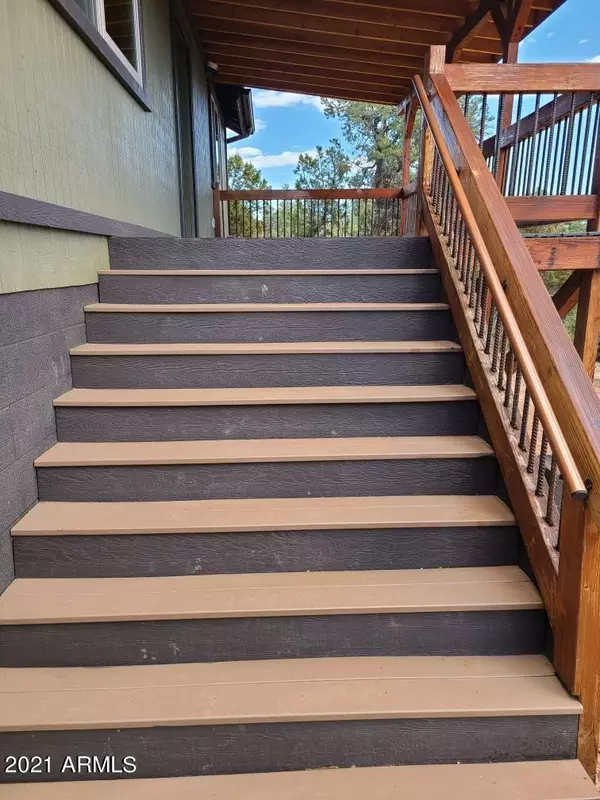$324,000
$279,000
16.1%For more information regarding the value of a property, please contact us for a free consultation.
2 Beds
1 Bath
864 SqFt
SOLD DATE : 05/07/2021
Key Details
Sold Price $324,000
Property Type Single Family Home
Sub Type Single Family - Detached
Listing Status Sold
Purchase Type For Sale
Square Footage 864 sqft
Price per Sqft $375
Subdivision Timberlake Pines Unit 7
MLS Listing ID 6217130
Sold Date 05/07/21
Style Ranch
Bedrooms 2
HOA Y/N No
Originating Board Arizona Regional Multiple Listing Service (ARMLS)
Year Built 2018
Annual Tax Amount $897
Tax Year 2020
Lot Size 0.320 Acres
Acres 0.32
Property Sub-Type Single Family - Detached
Property Description
2 x 6 const., composite covered porch/deck w/ hidden fasteners, circular driveway, paved street, Triple pane Tuscany Milgard vinyl windows, gutters, Boat/Car/storage shed, Tall pines, planted bulbs and red twig dogwoods, Hearthstone Heritage soapstone wood stove, Hunter ceiling fans with lights and remote, Central air, stone/rock/travertine hearth and walls, Blue pine T&G vaulted ceiling, Pine T&G walls, Full size stacked W/D, solid knotty alder interior doors, floor R38, walls R19 including interior walls, sleeved 3/4'' water line from meter, tankless water heater (endless hot water), hot and cold exterior water faucets, whole house filtration 48K gal w/ water softener, travertine shower, cordless blinds, copper kitchen sink and bath sinks, walk in pantry, whole house surge protector, stained concrete countertops w/ built in soap dispensers, dishwasher, custom 35+" tall dual vanity, Shower with niches and seat, shower valve placed so no climbing over toilet, fans direction can be reversed, Hickory kitchen cabinets, Pergo laminate flooring, cordless bottom up blinds, Metal roof with snow guards and matching seamless rain gutters, 200 amp electrical panel, custom mantle, baseboard heat, mature trees, Dark bronze/brown outlets and switches with copper color face plates, CO and Smoke detectors, multiple USB charger outlets, Schlage door handles, wall heater in bathroom, heat tape on plumbing in crawl space, exterior motion detection LED lights, digital auto thermostat.
Adjacent Lots 174 (0.32ac)and 173 (0.32ac) also available for a total of 0.96ac.
Owner/Agent.
Location
State AZ
County Navajo
Community Timberlake Pines Unit 7
Direction From Hwy 260 in Heber/Overgaard, take Aspen Ln about 8 driveways up on the left.
Rooms
Other Rooms Great Room
Den/Bedroom Plus 2
Separate Den/Office N
Interior
Interior Features Drink Wtr Filter Sys, No Interior Steps, Vaulted Ceiling(s), Double Vanity
Heating Electric, Floor Furnace, Wall Furnace
Flooring Laminate
Fireplaces Type Other, See Remarks
Fireplace Yes
Window Features Vinyl Frame, ENERGY STAR Qualified Windows, Triple Pane Windows, Low Emissivity Windows
SPA None
Laundry Engy Star (See Rmks), 220 V Dryer Hookup, Dryer Included, Inside, Stacked Washer/Dryer, Washer Included
Exterior
Exterior Feature Balcony, Circular Drive, Covered Patio(s), Storage
Parking Features Separate Strge Area, Detached
Fence None
Pool None
Utilities Available Other, See Remarks
Amenities Available None
View Mountain(s)
Roof Type Metal
Building
Lot Description Gravel/Stone Front, Natural Desert Front
Story 1
Builder Name Owner
Sewer Septic Tank
Water City Water
Architectural Style Ranch
Structure Type Balcony, Circular Drive, Covered Patio(s), Storage
New Construction No
Schools
Elementary Schools Out Of Maricopa Cnty
Middle Schools Out Of Maricopa Cnty
High Schools Out Of Maricopa Cnty
School District Out Of Area
Others
HOA Fee Include No Fees
Senior Community No
Tax ID 206-03-175
Ownership Fee Simple
Acceptable Financing Cash, Conventional, FHA, VA Loan
Horse Property N
Listing Terms Cash, Conventional, FHA, VA Loan
Financing Conventional
Special Listing Condition Owner/Agent
Read Less Info
Want to know what your home might be worth? Contact us for a FREE valuation!

Our team is ready to help you sell your home for the highest possible price ASAP

Copyright 2025 Arizona Regional Multiple Listing Service, Inc. All rights reserved.
Bought with Diane Dahlin's Pine Rim Realty
GET MORE INFORMATION
ABR, GRI, CRS, REALTOR® | Lic# LIC# SA106235000






