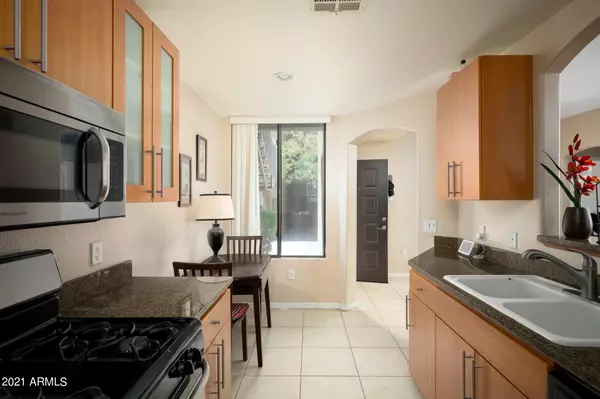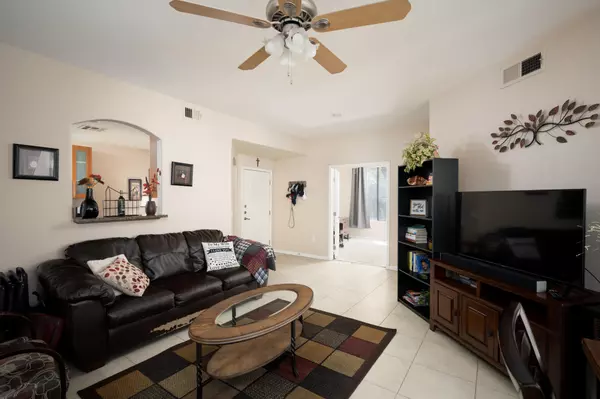$305,000
$299,900
1.7%For more information regarding the value of a property, please contact us for a free consultation.
3 Beds
2 Baths
1,093 SqFt
SOLD DATE : 05/27/2021
Key Details
Sold Price $305,000
Property Type Condo
Sub Type Apartment Style/Flat
Listing Status Sold
Purchase Type For Sale
Square Footage 1,093 sqft
Price per Sqft $279
Subdivision Larronata Condominium
MLS Listing ID 6225321
Sold Date 05/27/21
Style Contemporary
Bedrooms 3
HOA Fees $238/mo
HOA Y/N Yes
Originating Board Arizona Regional Multiple Listing Service (ARMLS)
Year Built 2003
Annual Tax Amount $1,395
Tax Year 2020
Lot Size 1,048 Sqft
Acres 0.02
Property Sub-Type Apartment Style/Flat
Property Description
Lower Level 3 Bedroom Condo with Newer AC! Split floor plan, updated finishes, luxury amenities and located in one of the fastest growing neighborhoods in town, this condo has it all. The kitchen features a gas range, granite countertops, walk-in pantry & plenty of room for all of those kitchen gadgets. Continuing on to the spacious family room you will notice the high 9 ft ceilings with the sliding glass door opening to your covered patio that is adjacent to the peaceful common area. Through the double doors to the master a large walk-in closet & master bathroom awaits you. The two additional bedrooms and a bathroom on the South end of the unit allow for an endless amount of uses such as guest bedrooms, home office, formal dining room, home gym, play area, and more! Experience year-round swimming in the complex's two heated pools & spas, BBQ your favorite meal at the well maintained & clean gas grills & exercise in luxury with the two-level gym with both weights & cardio! With all of this, you are just around the corner from Lifetime Fitness, Whole Foods, Mayo Clinic, movie theater, bowling alley, and dining. Plus, being right off the 101 Freeway makes getting around town a Breeze.
Location
State AZ
County Maricopa
Community Larronata Condominium
Direction From the 101, Exit South on Scottsdale Road to Princess Drive, West to complex entrance on the Right. Condo located in Building #10.
Rooms
Other Rooms Great Room, Family Room
Master Bedroom Split
Den/Bedroom Plus 3
Separate Den/Office N
Interior
Interior Features Master Downstairs, Eat-in Kitchen, 9+ Flat Ceilings, No Interior Steps, Pantry, Full Bth Master Bdrm, Granite Counters
Heating Natural Gas
Cooling Refrigeration
Flooring Carpet, Tile
Fireplaces Number No Fireplace
Fireplaces Type None
Fireplace No
SPA None
Exterior
Exterior Feature Covered Patio(s), Patio
Parking Features Electric Door Opener, Assigned, Unassigned, Gated
Carport Spaces 1
Fence None
Pool None
Community Features Gated Community, Community Spa Htd, Community Spa, Community Pool Htd, Community Pool, Near Bus Stop, Biking/Walking Path, Clubhouse, Fitness Center
Utilities Available APS, SW Gas
Amenities Available Management
Roof Type Tile
Private Pool No
Building
Story 1
Unit Features Ground Level
Builder Name Unknown
Sewer Public Sewer
Water City Water
Architectural Style Contemporary
Structure Type Covered Patio(s),Patio
New Construction No
Schools
Elementary Schools Sandpiper Elementary School
Middle Schools Desert Shadows Elementary School
High Schools Horizon High School
School District Paradise Valley Unified District
Others
HOA Name Management Trust
HOA Fee Include Roof Repair,Insurance,Pest Control,Maintenance Grounds,Trash,Roof Replacement,Maintenance Exterior
Senior Community No
Tax ID 215-09-076
Ownership Fee Simple
Acceptable Financing Cash, Conventional
Horse Property N
Listing Terms Cash, Conventional
Financing Cash
Read Less Info
Want to know what your home might be worth? Contact us for a FREE valuation!

Our team is ready to help you sell your home for the highest possible price ASAP

Copyright 2025 Arizona Regional Multiple Listing Service, Inc. All rights reserved.
Bought with DeLex Realty
GET MORE INFORMATION
ABR, GRI, CRS, REALTOR® | Lic# LIC# SA106235000






