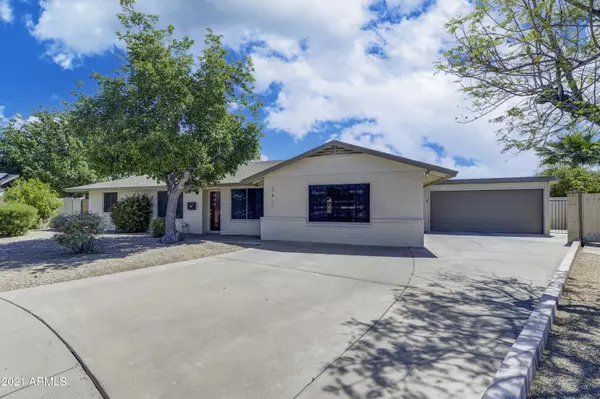$600,000
$550,000
9.1%For more information regarding the value of a property, please contact us for a free consultation.
4 Beds
2 Baths
2,228 SqFt
SOLD DATE : 05/27/2021
Key Details
Sold Price $600,000
Property Type Single Family Home
Sub Type Single Family - Detached
Listing Status Sold
Purchase Type For Sale
Square Footage 2,228 sqft
Price per Sqft $269
Subdivision Cavalier Estates Unit 7
MLS Listing ID 6226428
Sold Date 05/27/21
Style Ranch
Bedrooms 4
HOA Y/N No
Originating Board Arizona Regional Multiple Listing Service (ARMLS)
Year Built 1971
Annual Tax Amount $2,147
Tax Year 2020
Lot Size 0.276 Acres
Acres 0.28
Property Description
Welcome to this charming home located on an over-sized cul de sac lot in the highly desirable community of Cavalier Estates. New roof in 2019. Features include espresso cabinets, granite counters in the kitchen with stainless steel appliances, recessed lighting and more. The open floor plan is great for entertaining and with 4 bedrooms and a den, officing or schooling from home is a breeze. Conveniently located near the 51 Freeway, shopping & dining amenities. Situated in the acclaimed Paradise Valley School District. Book your showing appointment today. Your next home is ready for it's new owners!
Location
State AZ
County Maricopa
Community Cavalier Estates Unit 7
Direction From Cactus, go south on 40th St to Laurel Ln. West on Laurel Ln to Sunnyside Dr. East on Sunnyside Dr to home at the end of the cul de sac.
Rooms
Other Rooms Great Room, Family Room
Den/Bedroom Plus 5
Separate Den/Office Y
Interior
Interior Features Eat-in Kitchen, Drink Wtr Filter Sys, No Interior Steps, Soft Water Loop, Kitchen Island, Pantry, 3/4 Bath Master Bdrm, High Speed Internet, Granite Counters
Heating Natural Gas
Cooling Refrigeration, Programmable Thmstat
Flooring Carpet, Laminate, Tile
Fireplaces Type 1 Fireplace
Fireplace Yes
Window Features Double Pane Windows,Low Emissivity Windows
SPA None
Exterior
Exterior Feature Covered Patio(s), Patio
Garage Electric Door Opener
Garage Spaces 2.0
Garage Description 2.0
Fence Block
Pool Diving Pool, Private
Utilities Available APS, SW Gas
Amenities Available None
Waterfront No
Roof Type Composition,Rolled/Hot Mop
Parking Type Electric Door Opener
Private Pool Yes
Building
Lot Description Sprinklers In Rear, Cul-De-Sac, Gravel/Stone Front, Gravel/Stone Back, Grass Back, Auto Timer H2O Back
Story 1
Builder Name Unknown
Sewer Public Sewer
Water City Water
Architectural Style Ranch
Structure Type Covered Patio(s),Patio
Schools
Elementary Schools Mercury Mine Elementary School
Middle Schools Shea Middle School
High Schools Shadow Mountain High School
School District Paradise Valley Unified District
Others
HOA Fee Include No Fees
Senior Community No
Tax ID 166-34-237
Ownership Fee Simple
Acceptable Financing Cash, Conventional
Horse Property N
Listing Terms Cash, Conventional
Financing Conventional
Read Less Info
Want to know what your home might be worth? Contact us for a FREE valuation!

Our team is ready to help you sell your home for the highest possible price ASAP

Copyright 2024 Arizona Regional Multiple Listing Service, Inc. All rights reserved.
Bought with Arizona Best Real Estate
GET MORE INFORMATION

ABR, GRI, CRS, REALTOR® | Lic# LIC# SA106235000






